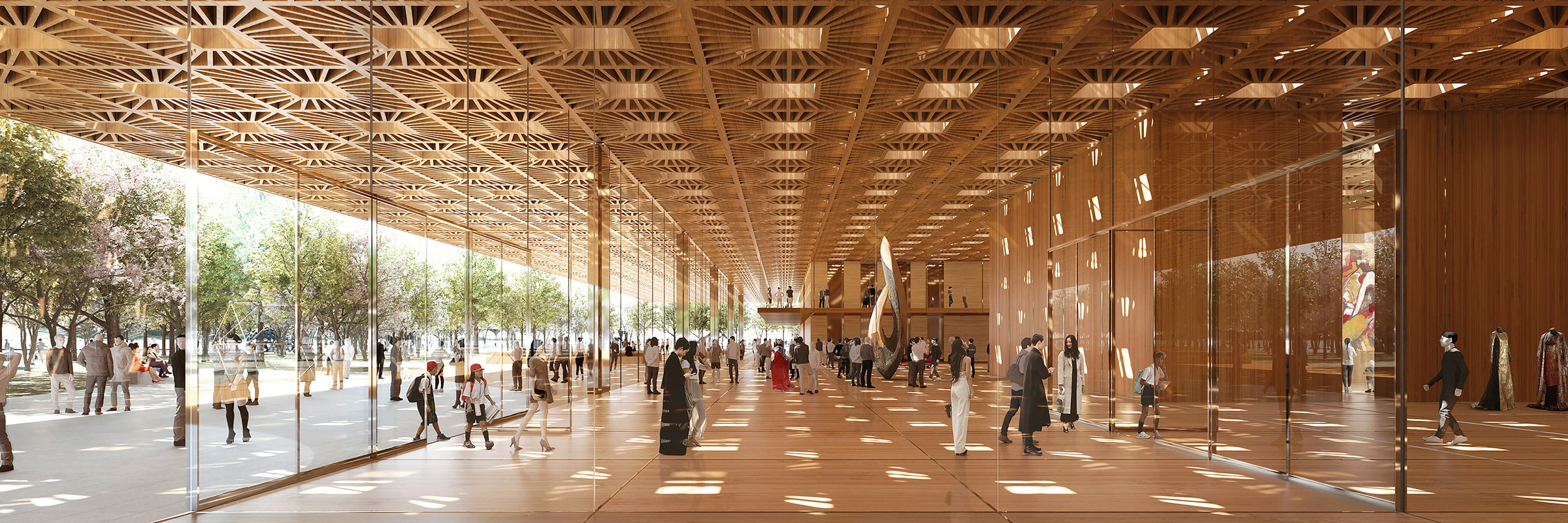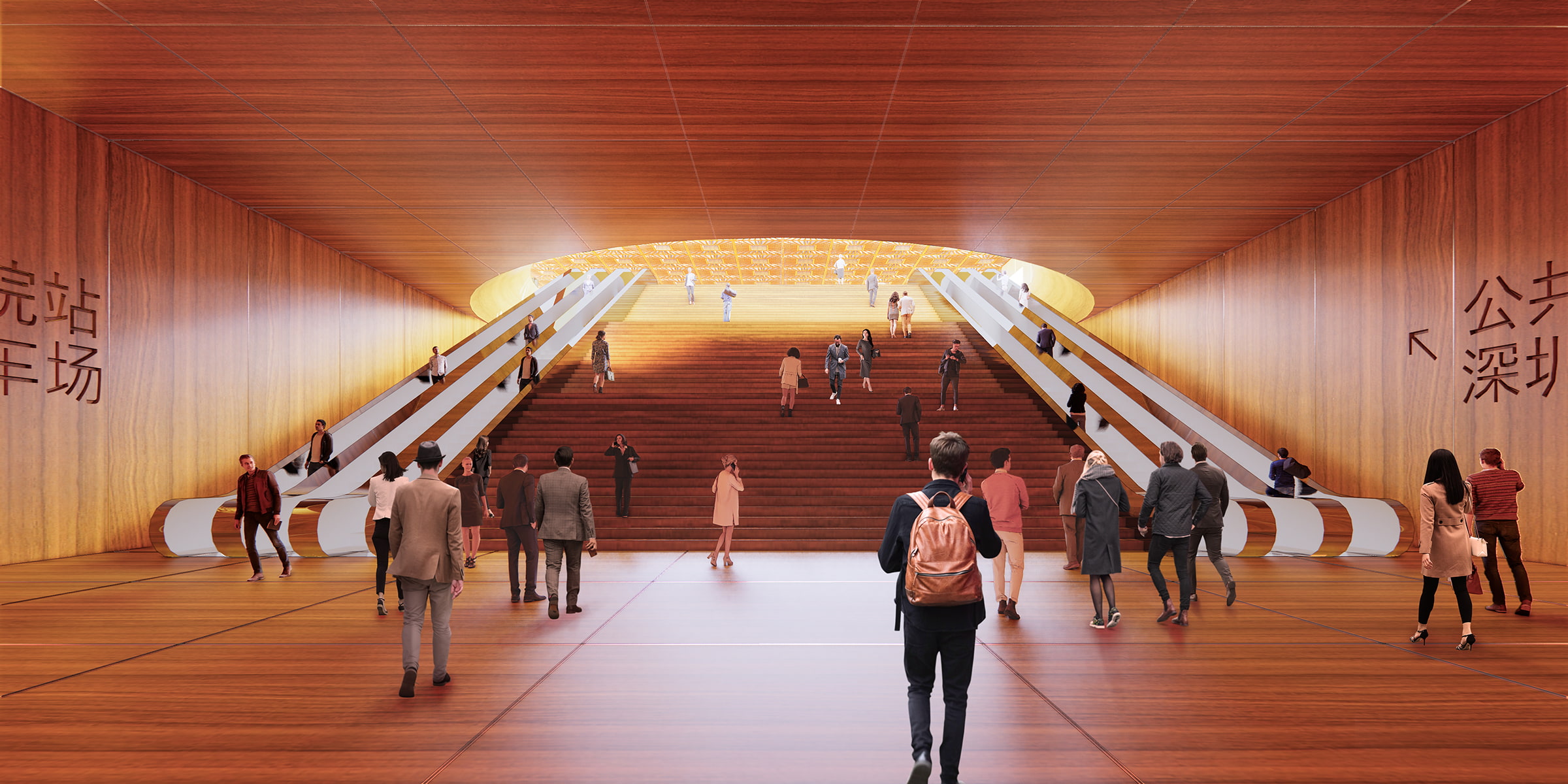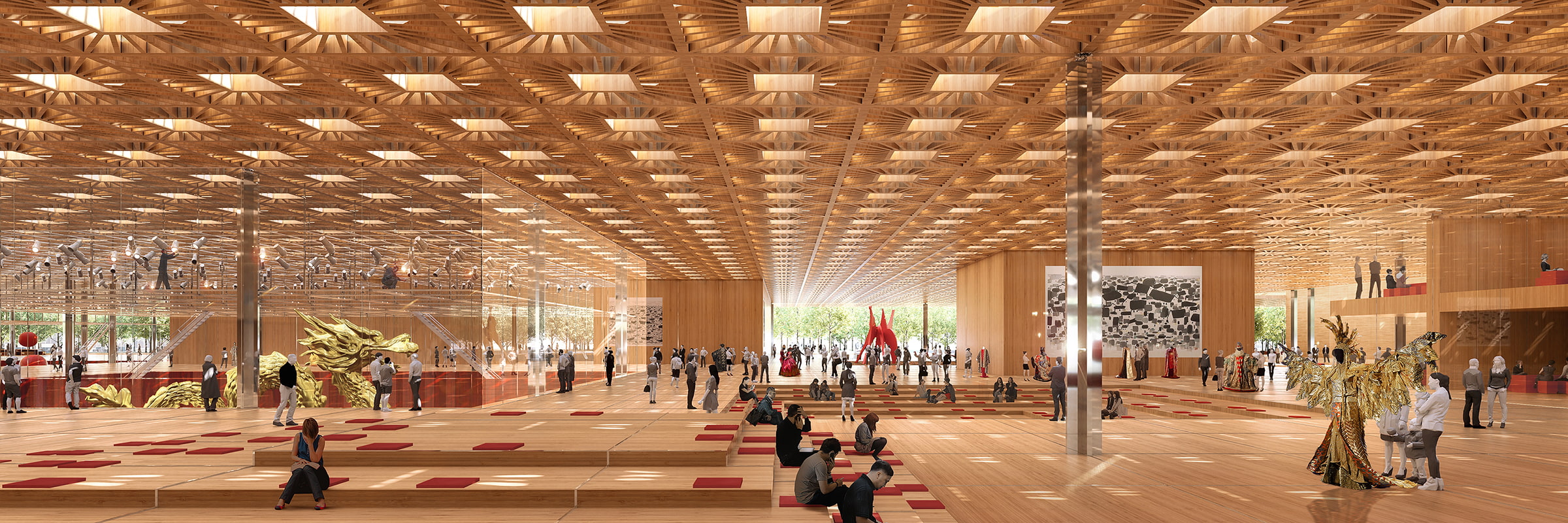SHENZHEN OPERA HOUSE 2.0 (SOH 2.0)
Shenzhen, China
CLIENT Municipality of Shenzhen (Bureau of Planning and Natural Resources; Bureau of Culture, Sports, Tourism, Radio, and Television; Bureau of Public Works)
PROGRAM Performing arts complex (2,300-seat Opera Hall, 1,800-seat Concert Hall, 800-seat Operetta Hall, and 600-seat Multifunctional Theater); cultural center (Opera and Dance Literature Center, Stage Art Museum, Book Bar, and Public Hall); Urban Art Parlor; Opera Support Building; 1.7-hectare (4.1-acre) public park, and below-grade parking
AREA 167,000 m² (1,800,000 sf)
STATUS Limited competition 2020; third prize 2020
ARCHITECT REX
PERSONNEL Wanjiao Chen, Adam Chizmar (PL), Kelvin Ho, Sebastian Hofmeister (PL), Britt Johnson, Isabelle Moutaud, Joshua Ramus, Elina Spruza Chizmar, Tammy Teng, Vaidotas Vaiciulis (PL), Teng Xing
EXECUTIVE ARCHITECT JET
CONSULTANTS Agence Ter, Arup, Atelier Ten, Cost Plus, Front, Magnusson Klemencic, Theatre Projects, Threshold
Shenzhen Opera House 1.0 (SOH 1.0)
Our proposal was advanced to both address the Jury’s comments and retain its original boldness, efficiency, and public engagement.
Specifically, this new arrangement maximizes use of the site and ‘softens’ the design—while maintaining its iconic strength—in three ways: …
…by elevating the below-grade cultural center to an at-grade Gallery covered by a majestic canopy; …
…by visually integrating the public realm under the canopy with a park both active and contemplative; and…
…by splitting the former tower into two sculptural buildings placed on and through the canopy in a dynamic composition.
The Jury had also requested we justify the height of the proposal. Although the performance halls are now divided between two buildings, we chose to maintain one of the buildings as a tall structure. Per the Competition Brief, Shenzhen Opera House is envisioned as “a new cultural landmark and world-class palace of art for Shenzhen, the most important of the Ten Major Facilities in a New Era” plan. The stature of our proposed concept allows Shenzhen Opera House to see and be seen, contributing to this aspiration. Opera, symphony, theater, and dance patrons are offered magnificent views as far as downtown Shenzhen and Shekou Port from the buildings’ elevated lobbies, terrace, and rooftop amphitheaters. In turn, the buildings’ unique forms and heights render Shenzhen Opera House visible far and wide—an inviting icon of culture.
Site and Gallery Plan (including Opera and Dance Literature Center, Stage Art Museum, Book Bar, Public Hall, and entrances to the two buildings of the performing arts center)
Whether on their way to a performance or a stroll through the park, visitors enter Shenzhen Opera House via a grand set of stairs and escalators that leads them from an underground pedestrian passage up to the luminous Gallery.
Sheltered by a vast, light-diffusing canopy, the Gallery is home to the Shenzhen Opera House programs everyone can enjoy regardless of their final destination. In addition to museums, art education spaces, book bar, children’s art center, and literature center, visitors can glimpse down into the rehearsal rooms whose glassed-in volumes rise from Level B1 into the Gallery. The entries to the Opera Hall / Concert Hall / Multifunctional Theater Building and to the Operetta Hall Building are also located in the Gallery, adding energy to this lively public realm prior to, and after, performance times. The Gallery’s atmosphere under the canopy is spacious and modern, yet warm and invitingly familiar, suffused in the warm tones cast by the bamboo flooring, walls, and canopy screens, and the two buildings’ Golden Travertine.
Generous allées amongst the defined programs and lounges guide visitors along their journey, bathed in diaphanous light filtering through the canopy screens and protected from the searing heat or pouring rain. The Art Street leads visitors north to south from the grand entry, through the Gallery, to the park outside.
The Gallery’s seven-meter-high façade draws daylight deep into this extra-large environment and, as importantly, provides visitors with orienting views, inviting them to meander in and out of the Gallery through the park and back.
Outside the Gallery’s glass perimeter, the canopy’s 14-meter-wide eaves invite visitors to enjoy the wooded landscape that surrounds Shenzhen Opera House or peer into the Gallery and its cultural activities, all protected from sun or rain. The art gallery, art education center, children’s art center, and literature center spill out into this generous inside/outside space, further integrating the Gallery and park environments as one experience open to all.
Opera Hall / Concert Hall / Multifunctional Theater Building Section A_A
The new composition keeps the Opera Hall, Concert Hall, and Multifunctional Theater stacked together, maintaining a unique sculptural building visible from all the identified viewpoints. The Concert Hall, however, is now placed above the Opera Hall, enabling their lobbies to efficiently share vertical circulation and ‘The Balcony’ café-bar and terrace directly between them. The performance spaces remain as previously designed.
Concert Hall and Multifunctional Theater Plan
Operetta Building Section B_B
The Operetta Hall has been separated from the original stack to create a dynamic composition that fully activates the site. Like the Opera Hall, placing the Operetta Hall on grade now allows a massive stage elevator with direct access to the back-of-house services and loading docks on Level B1.
The landscape was imagined as a counterpoint and a companion to the two sculptural performing arts buildings and the public canopy. A high-tree canopy embraces the Gallery to create a continuous datum that harmoniously connects and integrates Shenzhen Opera House and the park, grounding the ensemble at the human scale.
Under the arbor’s natural cover, a meandering pedestrian path weaves in and out of the trees. The path grazes the Gallery at four points that form entrances, encouraging the public to engage with the cultural amenities inside. The path opens up to include active programs and plazas, lush flower beds, water features, or simple group seating. Artistic events or annual festivals can be held in the largest areas. Along the way, visitors can also take in views out to Shenzhen Bay or inland to the city through the trees and in the clearings.
The landscape plinth is defined on its outer perimeter in a simple and rigorous geometry. A paved promenade tiers down to the sea, allowing strolls along the shore with views of Shenzhen Bay, downtown Shenzhen in the distance, Shekou Mountain, and the majestic silhouette of Shenzhen Opera House and its dynamic forms.















