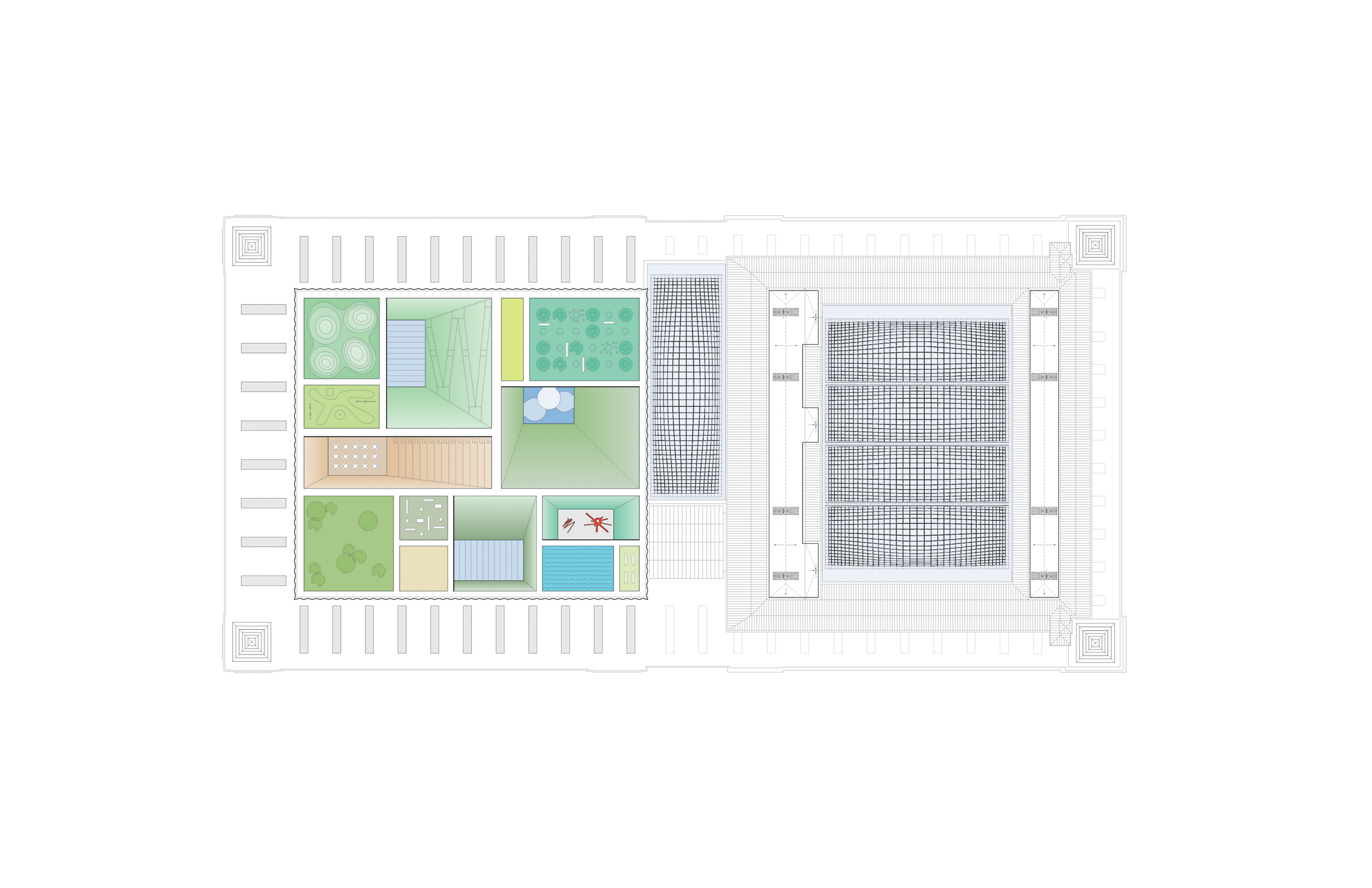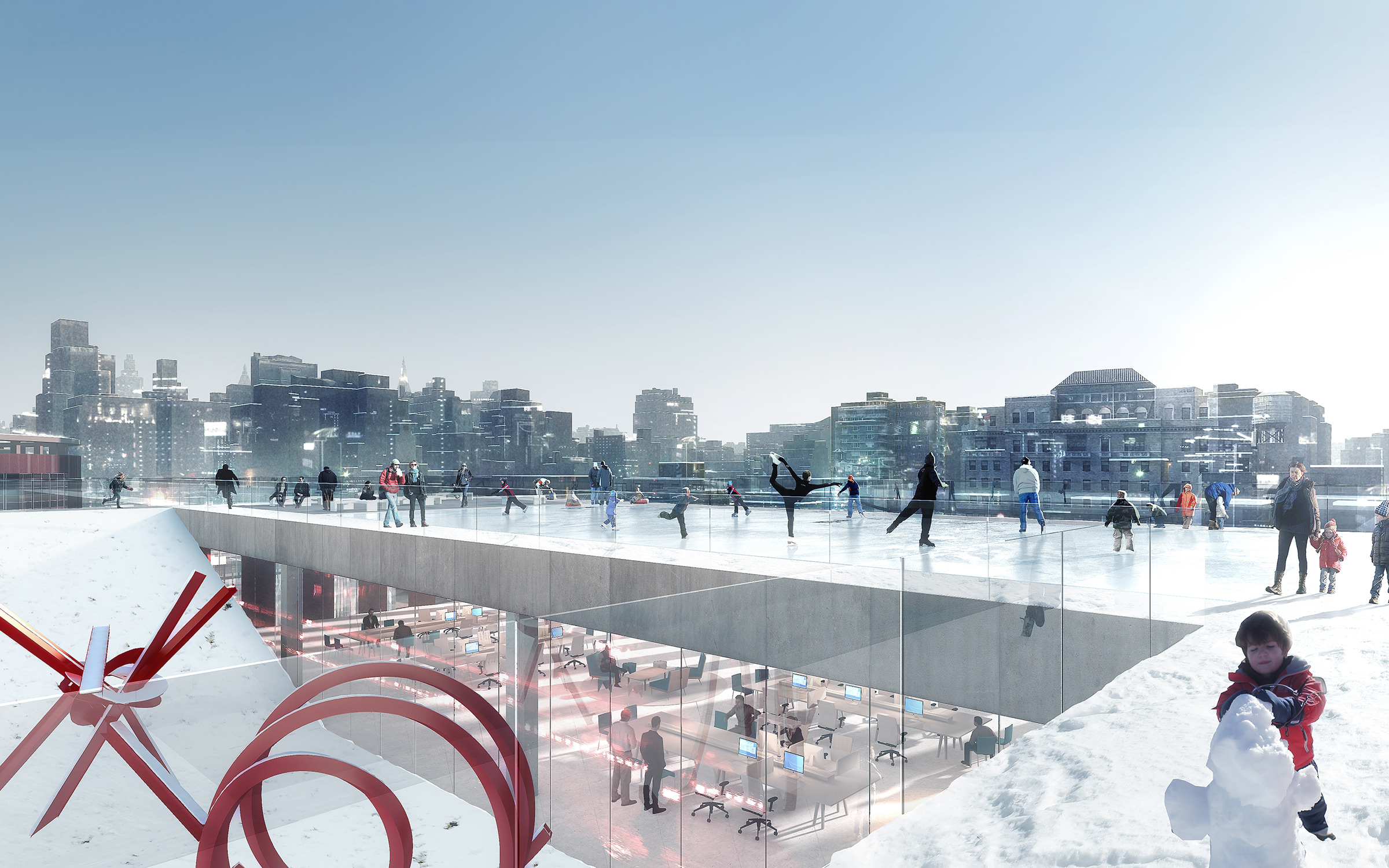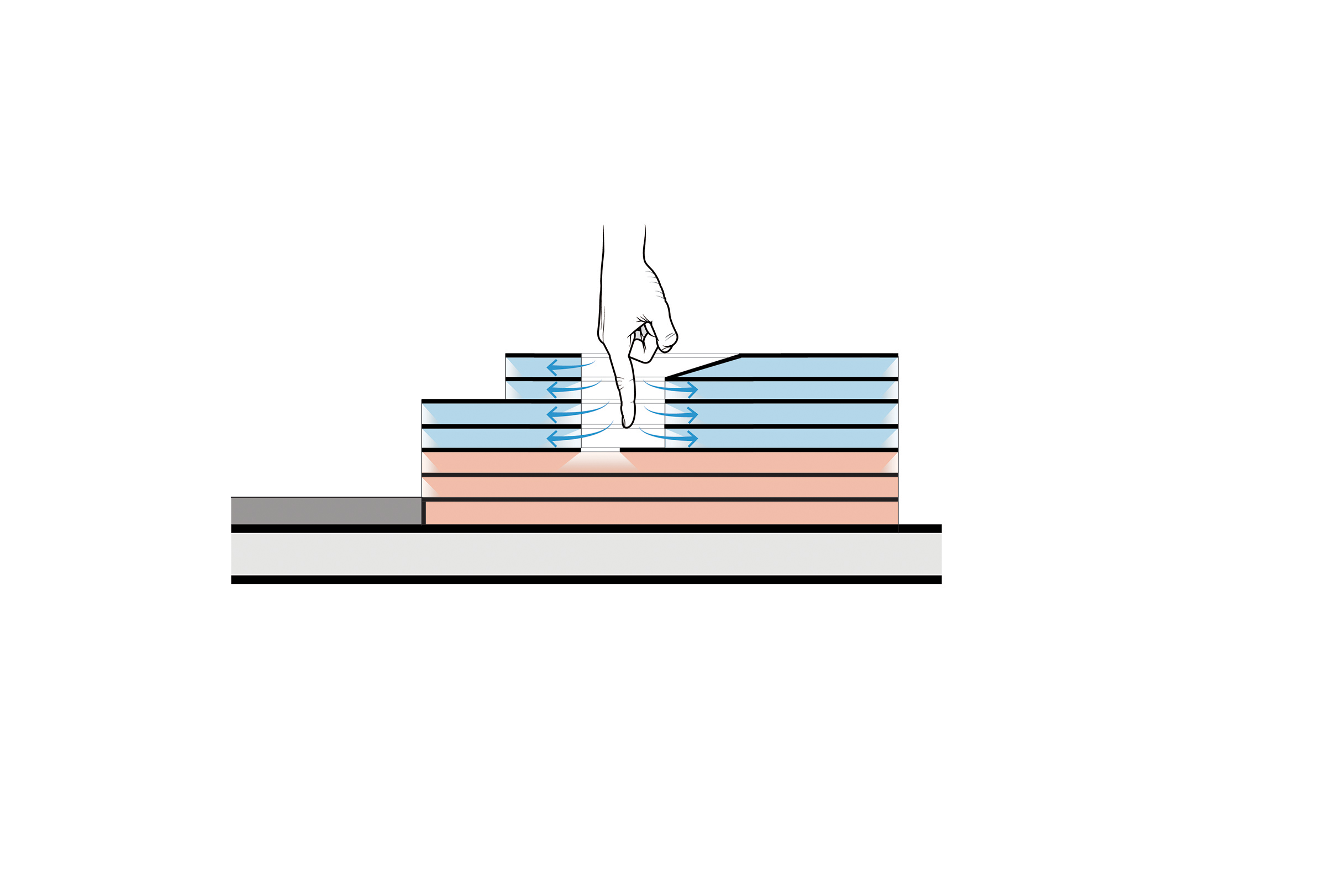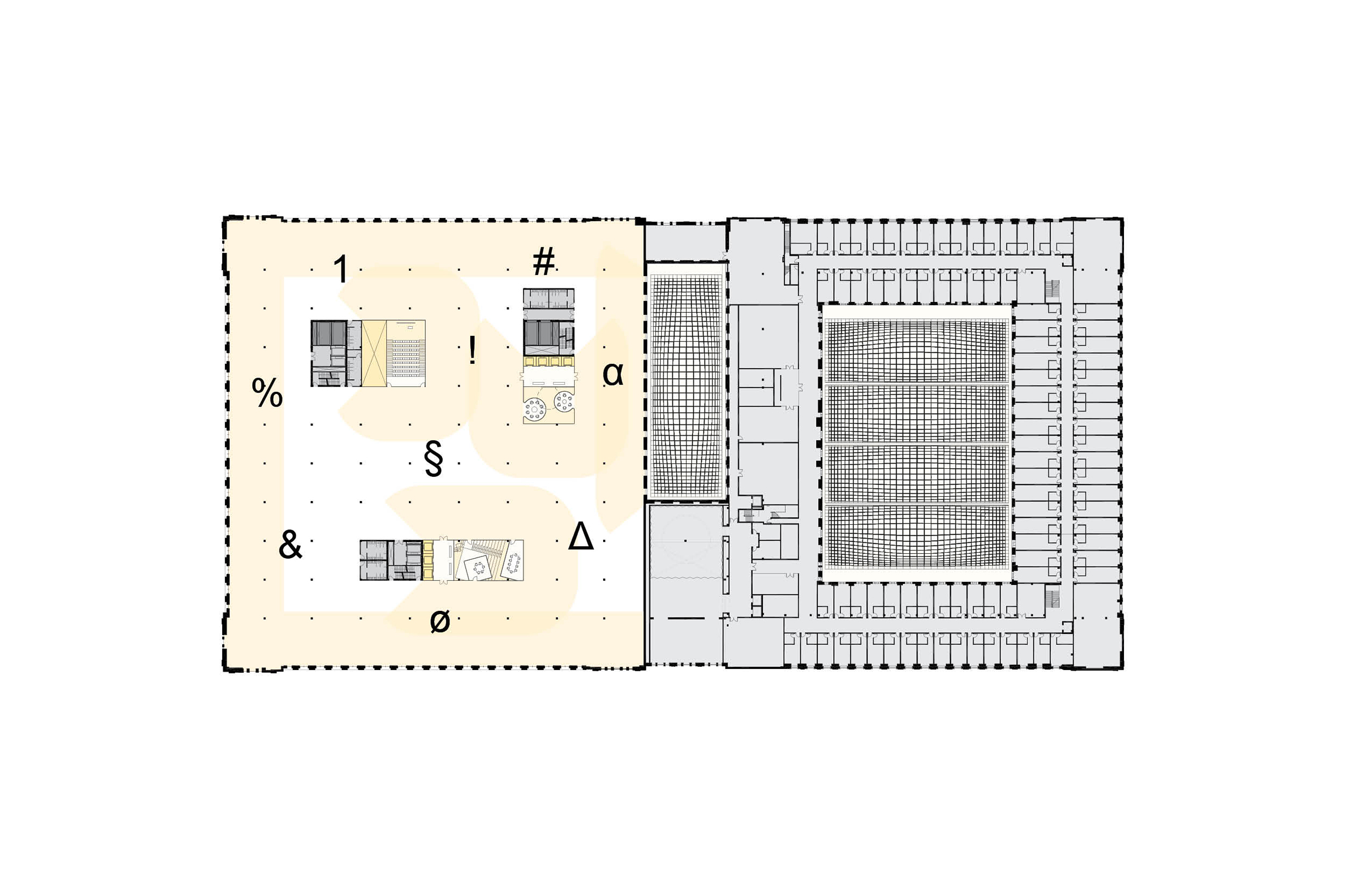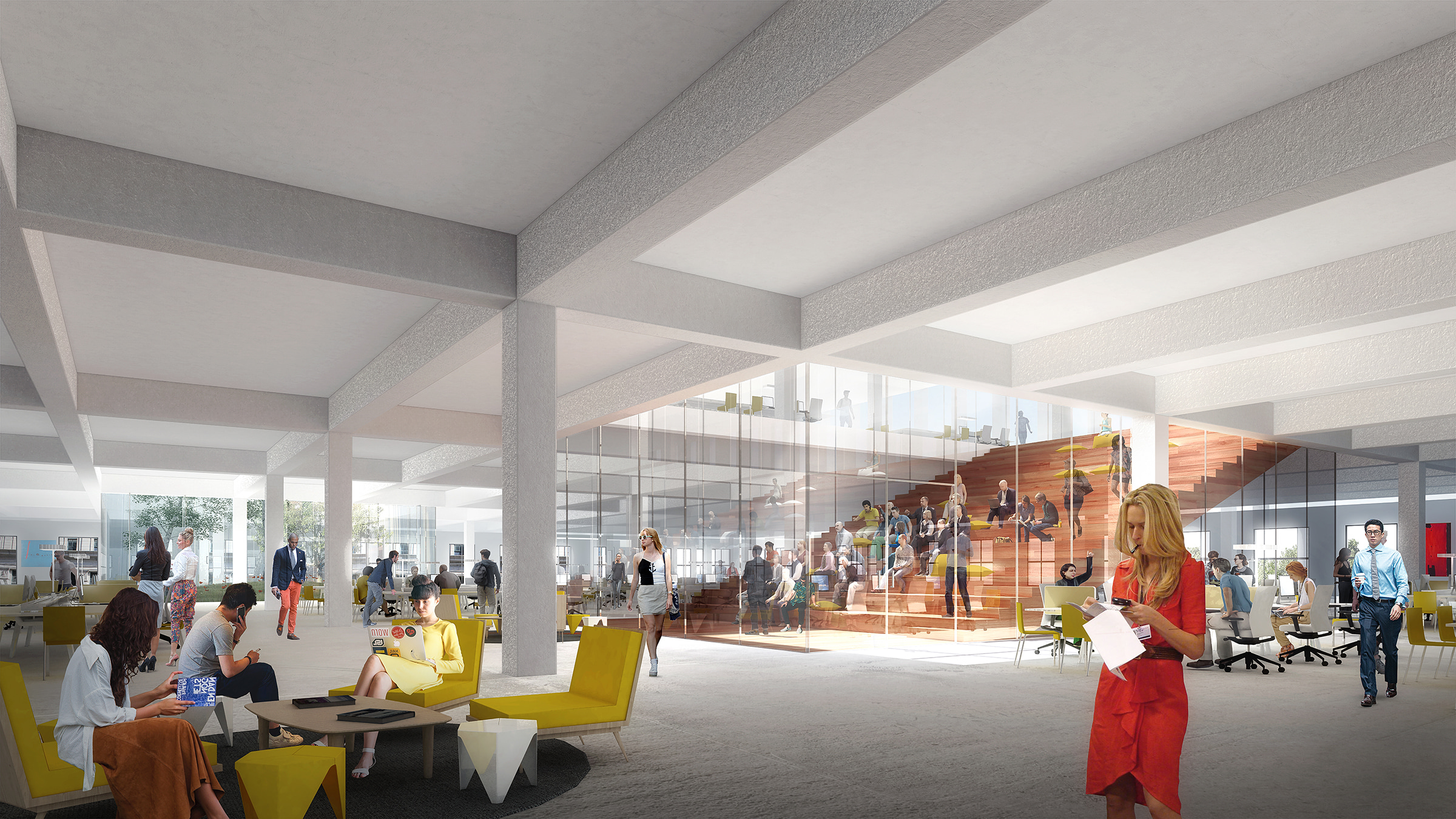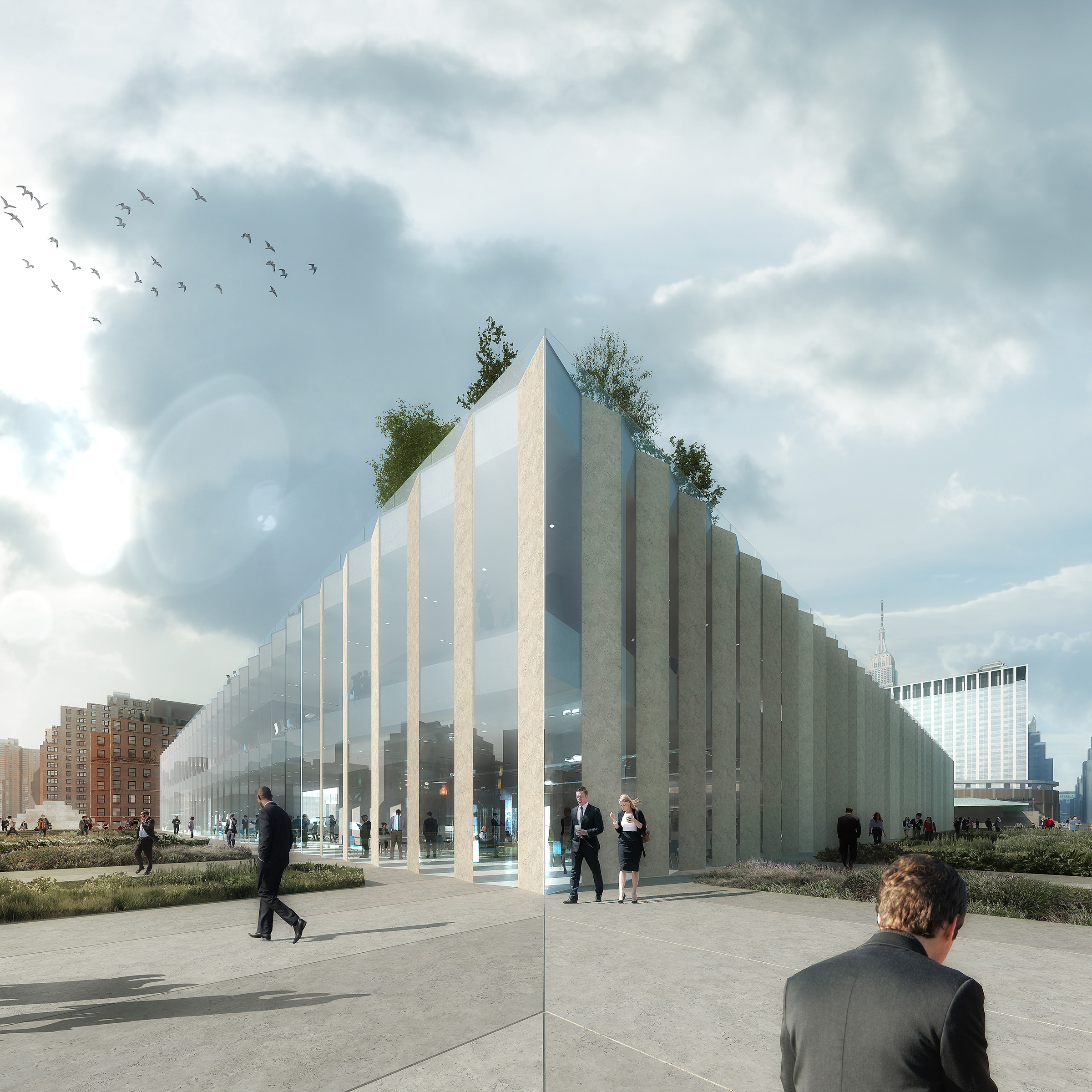FARLEY ANNEX HIGH GARDEN
New York, New York
CLIENT Confidential
PROGRAM 0.80 hectares (2.0 acres) of public garden, 51,300 m2 (100,000 sf) of retail, and four floors / 42,000 m2 (452,000 sf) of flexible, large-plate offices in and atop the Farley Annex; part of a larger proposal for the redevelopment of the entire Farley Building and Annex, including new train hall and boutique hotel by SOM, and a block-long, multi-story retail corridor by S9
AREA Garden: 0.80 hectares (2.0 acres); building: 9,300 m2 (552,000 sf)
COST Confidential
STATUS Invited competition 2016
ARCHITECT REX
PERSONNEL Julie Bauer (PL), Maur Dessauvage, Shereen Doummar, Sebastian Hofmeister, Suemin Jeon, Isabelle Moutaud, Joshua Ramus, Cristina Webb
CONSULTANTS Turner
Section through the Farley Building (right) and Farley Annex (left), depicting the proposed redevelopment of both buildings by SOM (new train hall, boutique hotel, and at-grade interventions in and around the Farley Building), S9 Architecture (multi-story retail corridor spanning the base of both buildings), and REX (‘The Highgarden’ and four floors of flexible office space in and atop the Annex)
Erected in 1912 for the U.S. General Post Office, the James A. Farley Building—designed as a companion to the original Penn Station—occupies the eastern half of the superblock that spans between 8th and 9th Avenues from West 31st to West 33rd Streets. Due to congestion and spatial inadequacies, the Farley Annex—a fully integrated addition to the original structure—was constructed in 1934, which extended the complex westward to 9th Avenue. Designed by McKim, Mead & White and considered an important piece of Manhattan’s architectural heritage, the 130,000 m2 superblock structure—collectively referred to as the Farley Complex—has fallen into disrepair over the half-century since.
Operating within a larger proposal to reposition the Farley Complex through a series of strategic design interventions to open the building up to the city, REX was tasked with transforming the top of the Farley Annex into an unexpected and immersive urban experience recalling the grandeur and success of New York’s pre-war rooftop gardens, including the original Madison Square Garden and the garden rooftop at the Hotel Astor in Times Square. This elevated civic space at the confluence of the High Line and 32nd Street—the West Side’s most active urban corridors—offers a rare vantage point between the skyscrapers of Midtown and the emerging district to the west.
Perched six floors above the bustling city streets, the Annex roof boasts 0.8 hectares of occupiable space—a veritable Bryant Park in the sky—marking the programmatically charged intersection of the High Line, Hudson Boulevard, and the new 32nd Street corridor.
Taking its cues from the highly popular Hudson River Park and its programmatically-diverse piers, ‘The Highgarden’ is oriented in relationship with Manhattan West’s new public plaza, cementing the Farley Complex at the center of Midtown’s gravitational pull westward.
Surrounded by Midtown’s iconic buildings and high above the street bustle, The Highgarden is a mosaic of green vegetation, creating a serene retreat from the humming urban activity below.
Upon arrival, visitors take in the view of these lush green carpets with the Empire State Building as backdrop. The roof is parceled into a bento box of highly programmed spaces, such as an amphitheater,…
…a winter ice-skating rink / summer water park, a playground, a French garden, a tree grove, or a topographically wild lawn. Pretzel and ice cream carts on the limestone travel paths around these spaces encourage visitors to linger in this garden in the sky.
The existing Annex Building’s 5th floor is set back, invisible from the street. The proposal expands the mass of the Annex Building…
…with an extra floor stacked on top of the existing, recessed upper level. These two levels are then further set back from the main Annex façade to preserve the view of the Farley building’s original massing.
A series of roof depressions and cutouts allow for access and visual connectivity—and provide protected courtyards—for the offices or public.
The dialogue between the public spaces of The Highgarden and the private offices creates a dynamic environment where each use feeds off of the other.
Public access to the rooftop occurs at the northwest corner, where amenities include a restaurant and bar.
Boasting some of the largest contiguous floor plates in the city at 12,100 m2, this former albatross suddenly finds itself at a rare sweet spot of market forces. Driven by demand from TAMI (tech, advertising, media, and information) companies, massive, uninterrupted floor plates are now highly valuable in the New York market, exemplified by the successfully repositioned Starrett-Lehigh Building and Brookfield’s renovated Five Manhattan West (designed by REX). As these spaces were originally designed for the U.S. Postal Service, their lack of natural daylight presents challenges for almost any other type of conventional use. Therefore, to allow daylight penetration into the converted office levels…
…some of The Highgarden’s roof cutouts extend 4 levels downwards to become courtyards and light wells providing daylight penetration deep into the office levels.
These light wells are paired with the to create beautiful arrival sequences and maximum openness, thus flexibility for each floor. Two cores are dedicated for office use while the third provides two elevators dedicated to public access from the retail level at the base of the building to the roof.
The four floors of repurposed office space can be leased to a single tenant, or to a variety of smaller tenants, attracted to the dynamism inherent in a mixed-use building. They remain flexible enough to accommodate a variety of working and creative communities, organized in any layout from traditional office to ‘future workplace’ that provides for major collaborative spaces, amenity zones, and densely packed ‘hot-desking’ workstations. The light wells not only help to brighten and humanize the massive floor plates, but also facilitate spatial organization, organically encouraging communities to create around and in between them. They can also provide interconnection between floors or can function as informal meeting spaces, an auditorium, or a venue for yoga classes.
Terrace-level offices: two floors of modern space with access to the outdoors
“Celebrated editor and political leader Horace Greeley’s famous advice, ‘Go West, young man, go West,” inspired generations of Americans to seek their fortunes on the new frontier. It seems only fitting that his namesake public square—the triangle of land at 32nd Street and Broadway—sits at the head of an urban corridor extending towards the vast, growing potential of the west side.” (SOM)
The Farley Annex Highgarden is a key to unlocking this potential, an icon in its own right and the center of a much larger urban idea for New York City: the West is the future.
Image credits: 1,4,7,8,12,13,17,18: Luxigon; 19: Visualhouse





