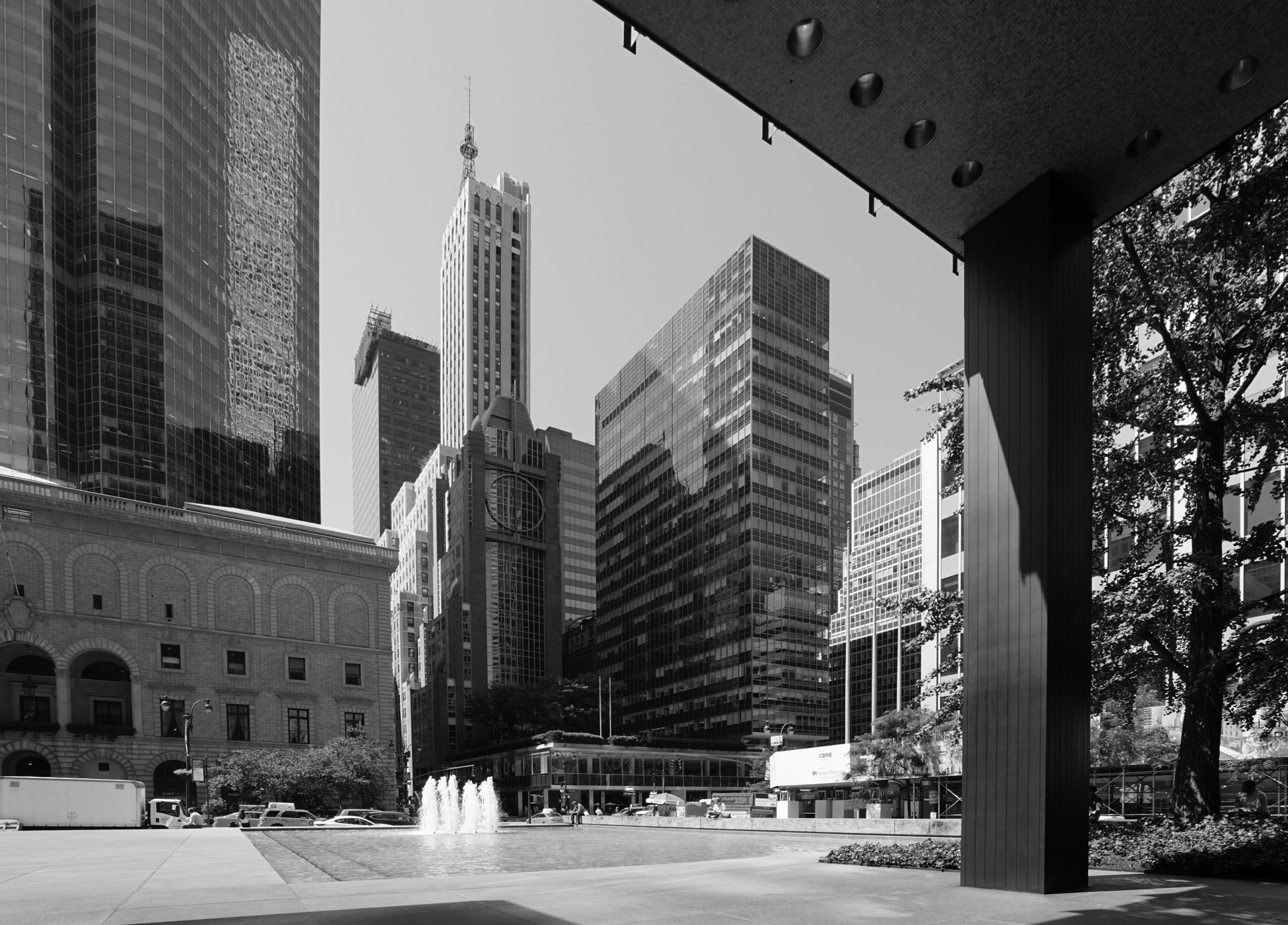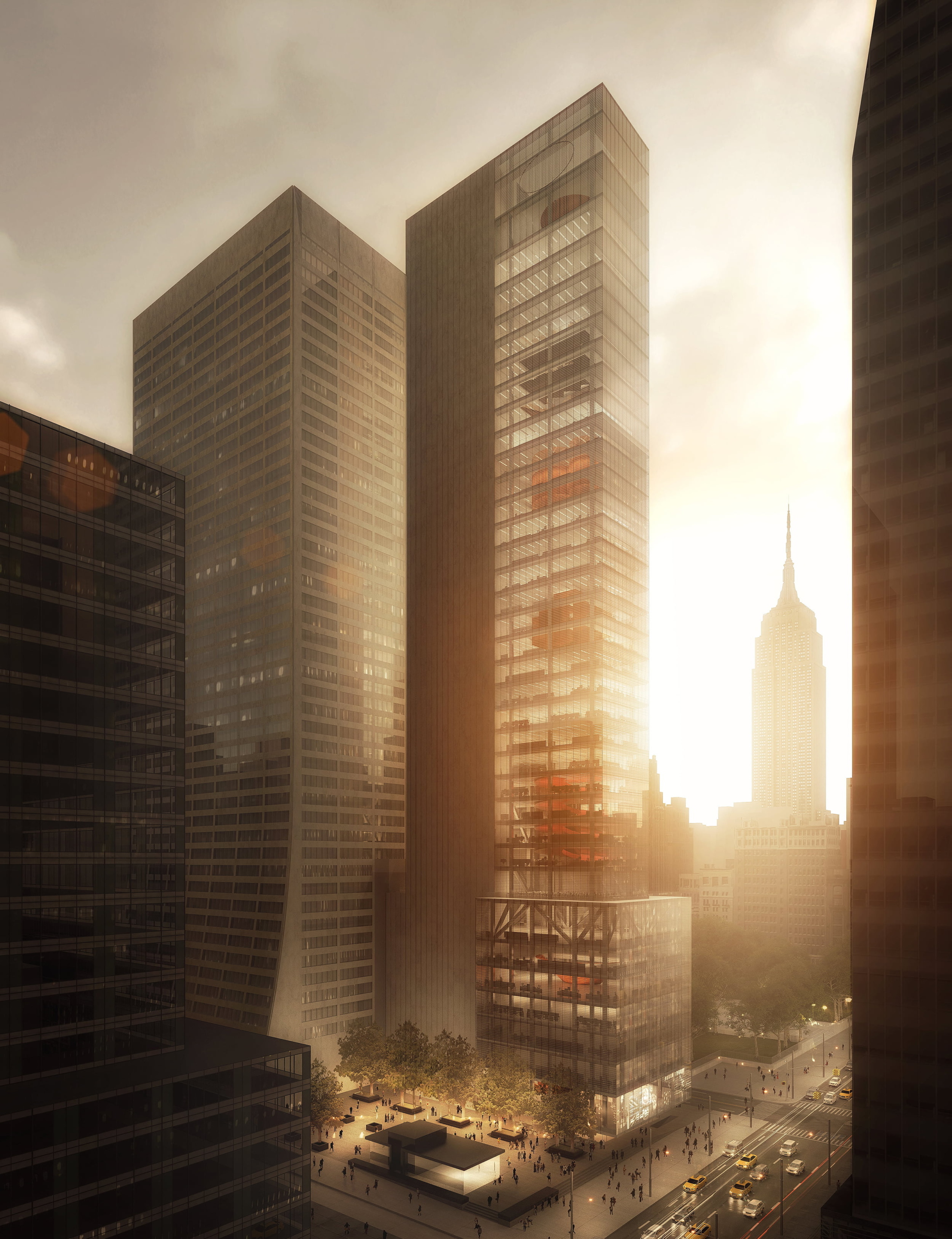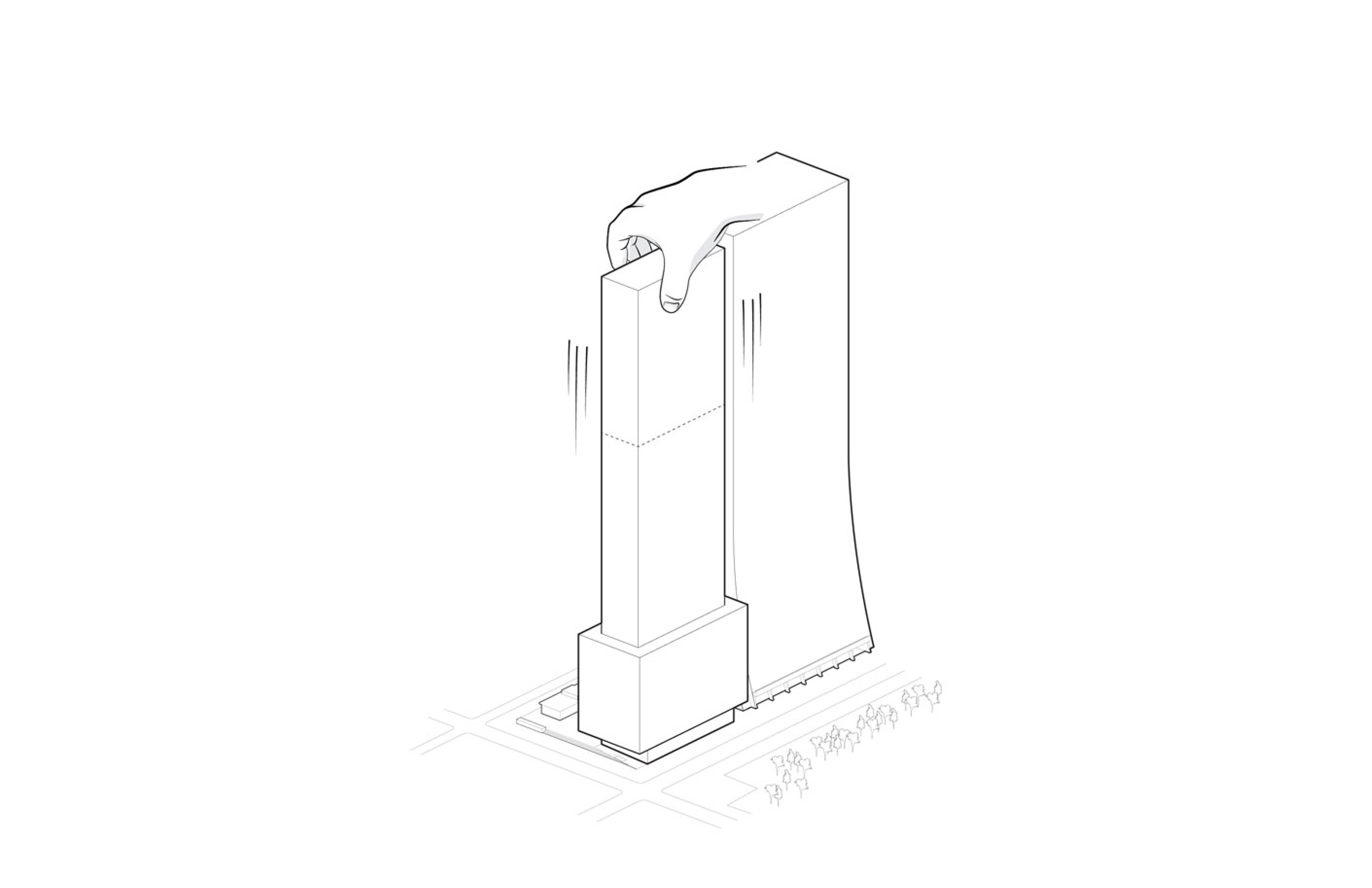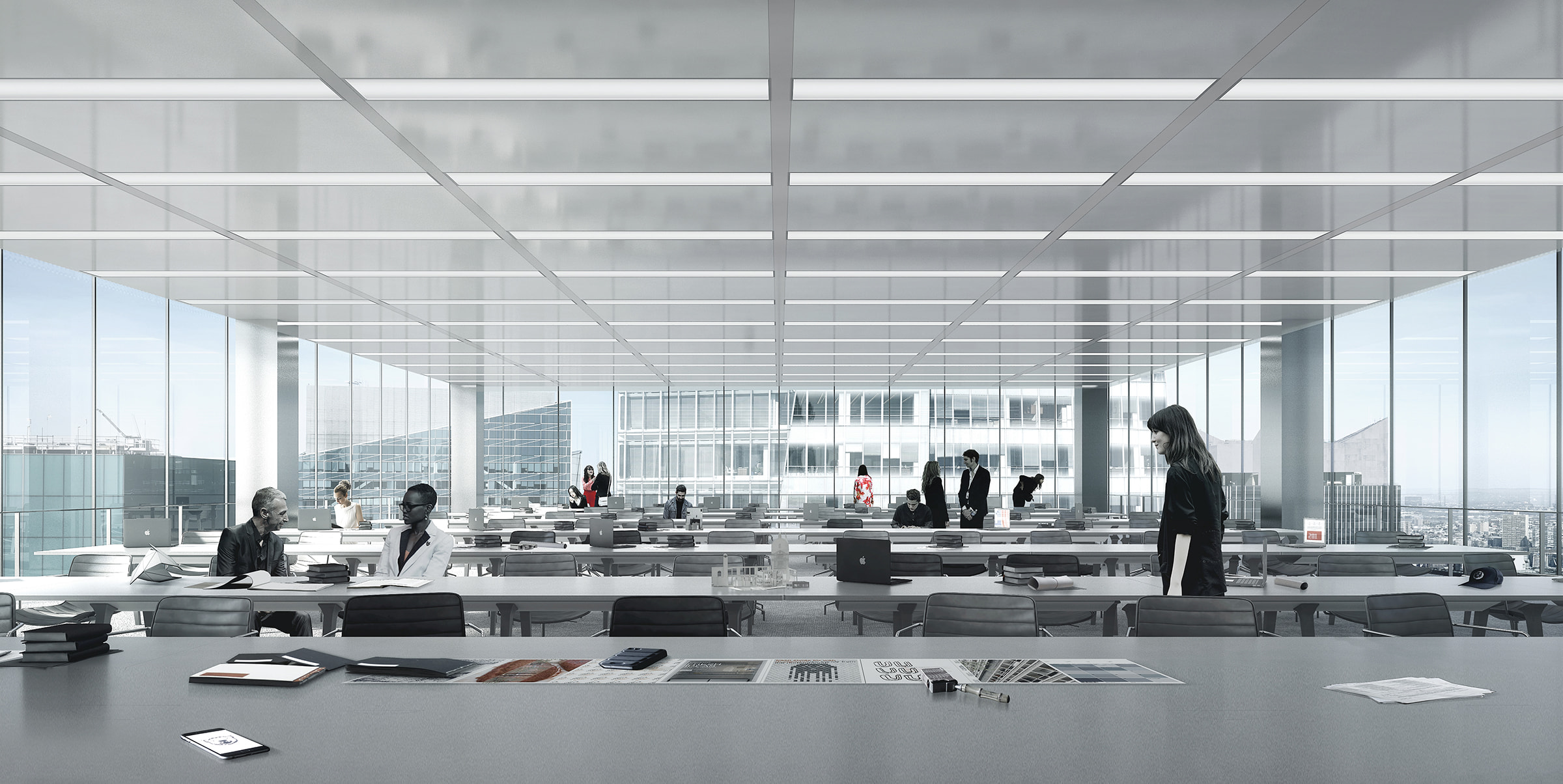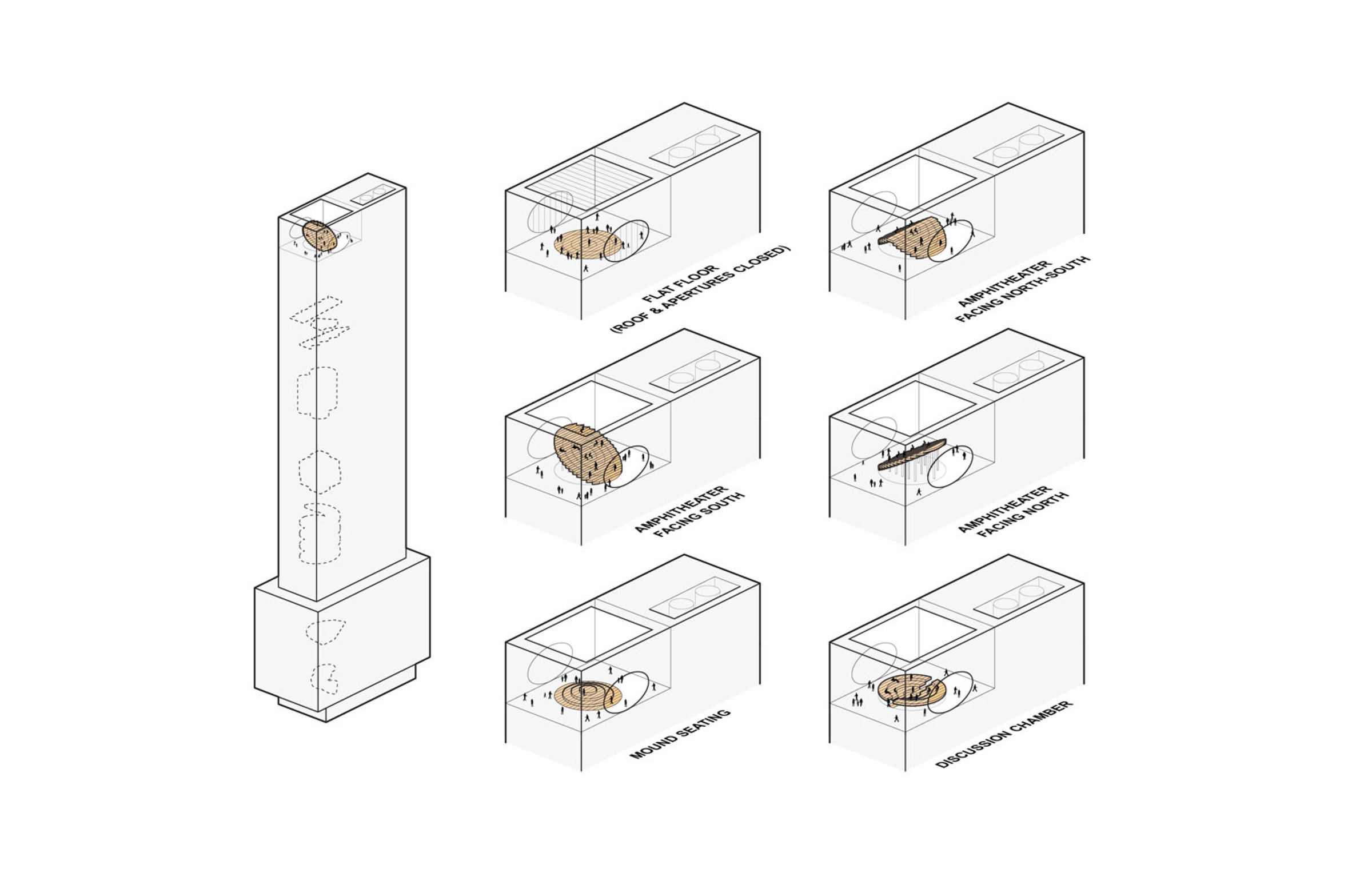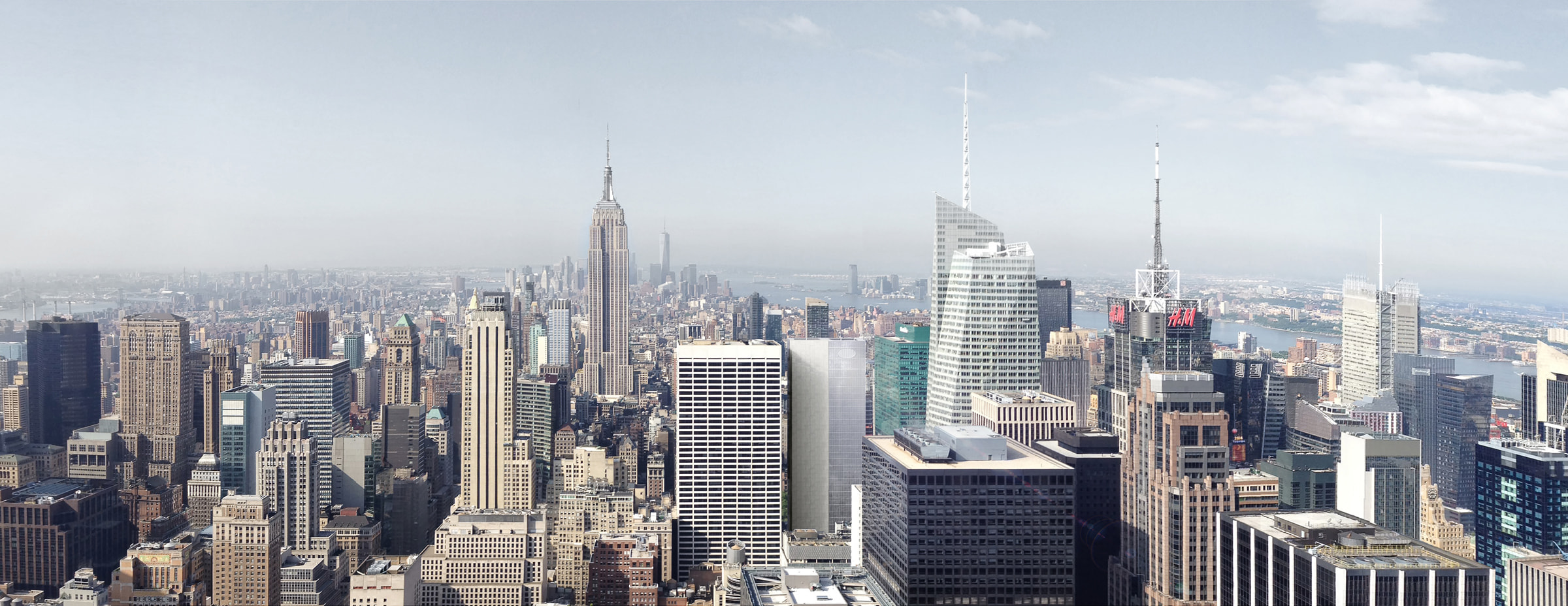IIᴑᴑ
New York, New York
CLIENT Confidential
PROGRAM Premium office building (including signature roof terrace) and retail
AREA 41,000 m² (441,000 SF)
COST Confidential
STATUS Invited competition 2017
ARCHITECT REX
PERSONNEL Adam Chizmar, Maur Dessauvage, Kelvin Ho, Sebastian Hofmeister, Joshua Ramus, Raúl Rodríguez García, John Sng, Matthew Uselman, Cristina Webb (PL)
CONSULTANTS Front, Magnusson Klemencic
…and Gordon Bunshaft’s Lever House introduced the first curtainwalls into Manhattan in 1952, launching the utopian glass box that came to symbolize modern America. Both buildings championed slender floors that made the most of their novel façade system to afford radical through-views and deep light penetration.
Eventually, virtuosity with façade geometry pushed a shift from the elegant lines and structural efficiency of these simple edifices towards massive gestural confections with relatively square floorplates maximizing the ratio of floor area to core. New York City’s skyline transformed with this accretion of loud signature works, each trying to be unique but ultimately just different in the same way.
In the meantime, 65 years later, Lever House still commands the third highest rents in Manhattan.
View from 6ᵗʰ Avenue and 44ᵗʰ Street
IIᴑᴑ takes advantage of the difficult zoning requirements at 1100 6ᵗʰ Avenue to update Lever House’s original real estate equation. Like Lever House, IIᴑᴑ asserts its commercial value not by willful form, but by shrink-wrapping a slender, highly-efficient structure in an equally efficient, state-of-the-art enclosure. Both its core and shell are designed to intensify the building’s simplicity, flexibility, and ultra-transparency: the extraordinary sense of floating above the nexus of 6ᵗʰ Avenue, 42nd Street, Bryant Park, and Grace Plaza.
Grace over gregariousness.
To maximize the leasable area below the zoning limit of 150 ft, a full-site podium is inserted onto the plot. With floorplates of 18,500 sf GFA, the podium provides large-block, contiguous office space suitable for a big anchor tenant. Accommodating 35% of the building’s allowable area within as big a mass as possible liberates the opportunity for an exceptional office tower above.
The podium’s ground floor is manipulated on all four sides to create an inviting street presence. It is indented 20 ft on all sides except for the south, which is set back 5 ft as maximally allowed by zoning.
Exploiting the potential of the most spectacular corner site in Manhattan, with expansive views up and down 6ᵗʰ Avenue, along 42nd, and over the Park and Plaza, a slender tower with the plan proportions and height of Lever House is placed on top of the podium to complete the site’s base FAR of 15. These dramatically thin office plates provide a sense of floating over the panoramic views, and bring natural daylight across floors, both of which increase occupant wellness and productivity.
The tower is stretched an additional nine floors, capitalizing on the 18 FAR granted by the subway entrance variance. The extra floors not only command even higher rental value, but align the height of IIᴑᴑ with that of the Grace Building (further emphasizing their compositional ensemble).
The building’s core is positioned in the tower’s northeast quadrant to provide unobstructed 270° views out from the office floors, and into the retail floors from the street. This also enables the lobby to hold a prominent position on the ground floor without compromising the large retail space on the building’s western half. The 80 ft-wide core is clad in travertine on all sides, creating a sublime monolith on IIᴑᴑ’s north face that extends the mass of the Grace Building to envelop Grace Plaza.
IIᴑᴑ’s structure makes efficient use of materials to minimize its sizing and maximize sightlines. Columns are organized every 30 ft in the east-west direction and 50 ft apart in the north-south direction, to create a large, column-free zone through the tower’s center. All columns are held 5 ft off the north and south façades and 10 ft off the east and west façades to unencumber lines of vision. Furthermore, columns in the tower’s western half, where views are most significant, are of minimal size.
To achieve the above, the composite steel and concrete lateral frame includes concrete-filled box columns; multi-story bracing to engage the full width of the tower in a torsionally-stable and stiff ‘braced box;’ concrete-filled, bi-steel shear walls in the east-west direction; and steel plate shear walls in the north-south direction. Collectively, the system allows for the smallest element sizes to improve useable floor area and lines of sight. Box columns and bi-steel shear walls also mean no formwork and minimal rebar, reducing labor costs, and eliminating formwork placement and stripping from the tower construction sequencing.
The floor system uses castellated girders on column lines, enabling MEP routing within the girder depths to minimize the floor package and maximize clear heights. The castellated girders also allow for asymmetrical, built-up members which reduce the floor system’s steel weights.
Trusses at level 8—integrated with the MEP systems—provide a low-level outrigger to torsionally stiffen the building’s lateral frame, and support perimeter-hanging columns for 20’ wide podium floor extensions. The ground level remains relatively unencumbered as only the tower columns touch grade.
Within the two western-most 30 ft structural bays (where views are most impressive), tenants can create multi-story volumes, vertical connections, and other signature spaces, thanks to interior beams with bolted-only connections and removable floor decking panels.
These dramatic interventions—which would animate the façade at night giving IIᴑᴑ a unique, dynamic presence—can be created on any floor from the building’s top to bottom. By cantilevering the façade 5 ft off the columns on the north and south, and 10 ft off the columns on the west, the internal floor panels can be removed without impacting exterior façade support.
The tension between the building’s pure form and this cascade of bespoke, interior elements accentuates IIᴑᴑ’s iconic nature.
Capping this vertical shaft of flexibility is the only built-in signature moment: an oculus with a double-height roof terrace that looks out over the entirety of Manhattan; it is the ‘starter element’ for the cascade. At its center is a round tribune—composed of variable-height lifts—that can assume multiple geometries: a flat event space; an amphitheater raked to face north, south, or north and south; a playful ‘mound’ for lounging; or a discussion chamber.
Elliptical apertures of operable glass panels on the north and south—their geometry an extrusion of the tribune in amphitheater mode—and a retractable glass roof open the half-clime terrace to the elements during pleasant weather.
The structural perimeter supporting the façade provides a catwalk above the tribune for the rigging of equipment and the most dramatic lookout experience.
Oculus in amphitheater configuation (blinds down); Oculus in mound configuration (blinds up)
This oculus at 37 stories high is visible from key vantages around the city, its subtle interruption of the otherwise perfectly smooth façade a symbol of IIᴑᴑ’s timeless elegance.
The first two floors of the podium are composed of 10 ft-wide, clear glass (71% VLT) façade panels conducive to retail display. The remaining podium and all tower floors are organized on a 5 ft module ideal for office planning.
Just as Lever House pioneered the curtainwall to maximize the impact of its slenderness and views, IIᴑᴑ creates a new standard in office window walls: an ultra-clear (55% VLT), frame-less (no mullions to impede views) curtainwall.
From the vista up 6ᵗʰ Avenue, the evolution of the Manhattan skyscraper is on display as the Empire State Building’s sturdy Art Deco splendor is reflected on IIᴑᴑ’s refined and vanishing facade.
Triple glazed low-iron glass—built up of Saint-Gobain Low-Iron (Diamant) lites with a Cool-Lite Xtreme 60-28 high performance coating on surface 4—provides excellent light transmission, color rendition, and solar control. The transparent, highly-glazed façade, in tandem with tall ceilings and a shallow floor plate, foster deep daylight penetration important for lighting efficiency and a healthy office environment. Well-insulated opaque facades at the core offset the performance of the large glazing areas.
To increase the office façade’s transparency and reduce its weight and cost, a continuous chair rail runs along balusters on 5 ft centers, allowing for an untempered, monolithic interior lite. The balusters tie back to a toggle patch 3 ft 6 in above finished floor for mullion-less, floor-to-floor glass panels.
BMU tracks are locked into the exterior sealant space of each unit, fully engaging both inner lites of the triple IGU in a suction event, and only the exterior laminate in a pressure event. The continuously fixed track provides enough stiffness to distribute the chair rail point load to reduce the glass’ build-up.
Blinds Up; Blinds 6′ Down; Blinds Down
To reach a visual light transmission of 55%, diffusely-reflecting, anodized aluminum blinds are automatically deployed down to 9 ft above the floor when direct sun hits the façade, rejecting significant heat back through the glass. The blinds can be operated by tenants for privacy or glare control for the remaining 9 ft. This dynamically responsive solar and glare control provides optimum comfort and views for tenants under changing environmental conditions. The blinds’ unique ‘S’ geometry with overlapped surfaces and their 5% perforation pattern bounce diffuse light into the interior when drawn.
By rejecting heat before it is substantially absorbed, the reflective blinds avoid the maintenance and ice accumulation issues typical of external shading. As a contingency, hot air between the blinds and glass can be exhausted to the plenum.
By holding the columns off the face of the glass and using a smaller edge beam, more height is added adjacent to the window, furthering enhancing view (and increasing lease value).

