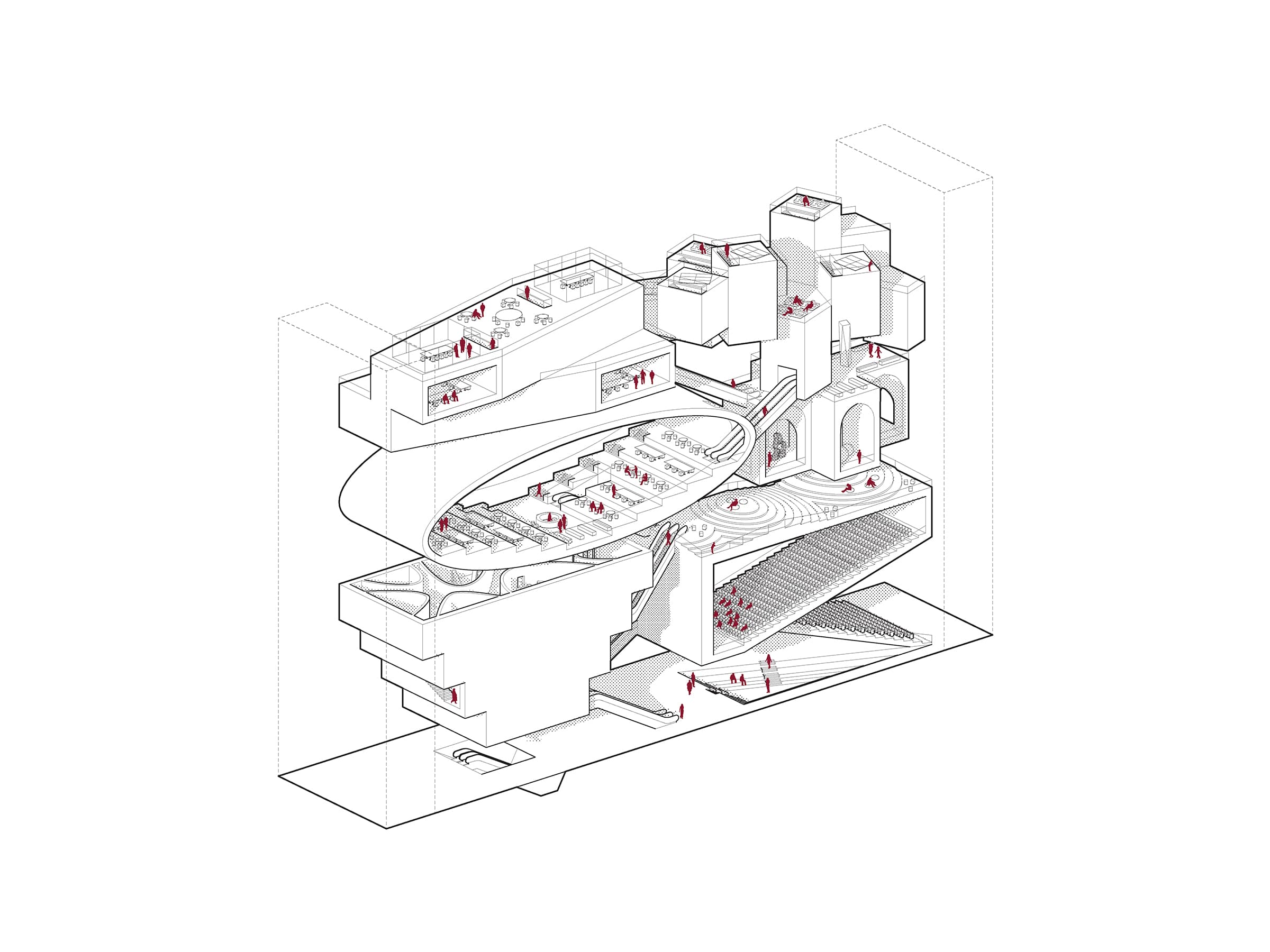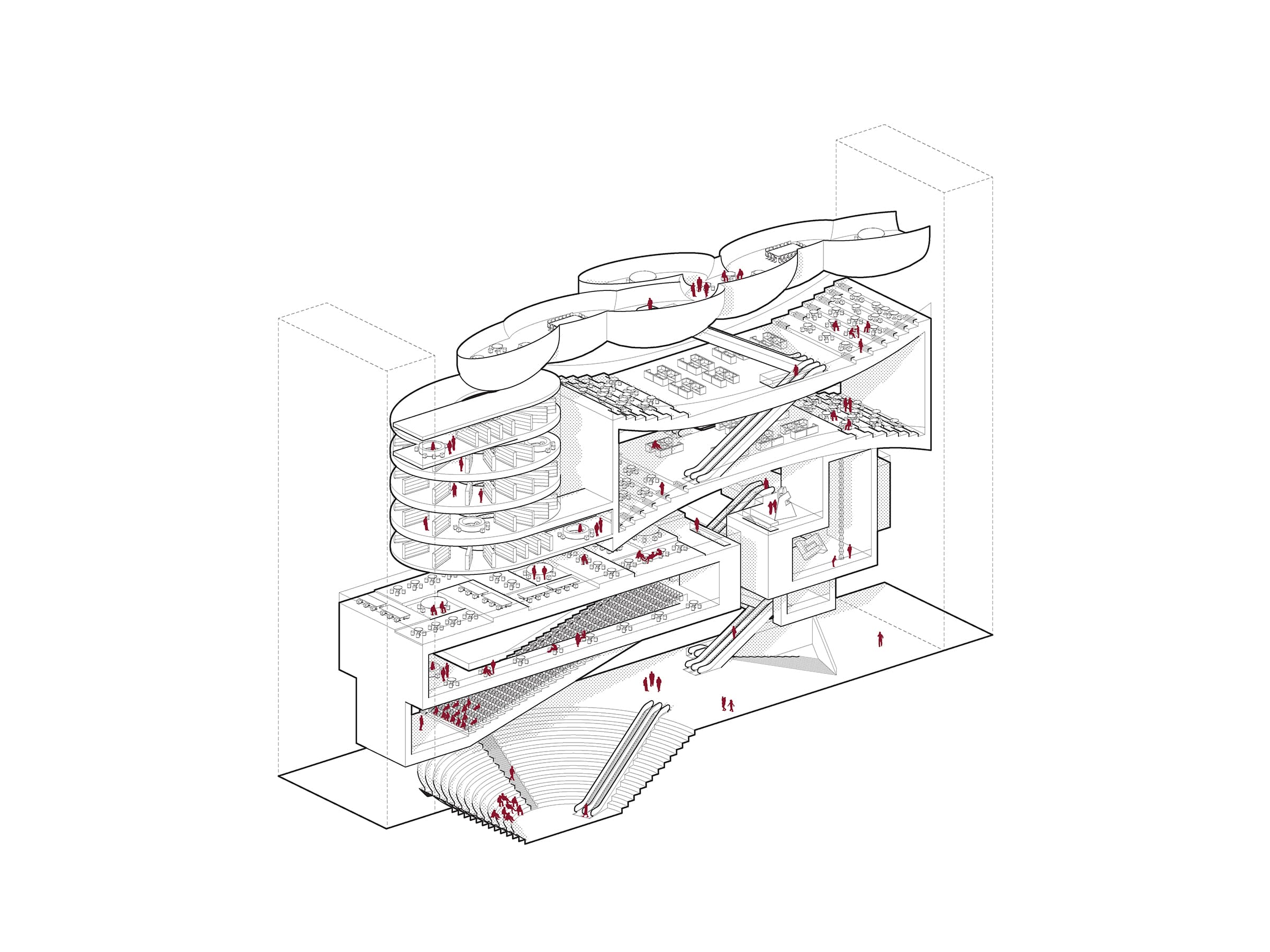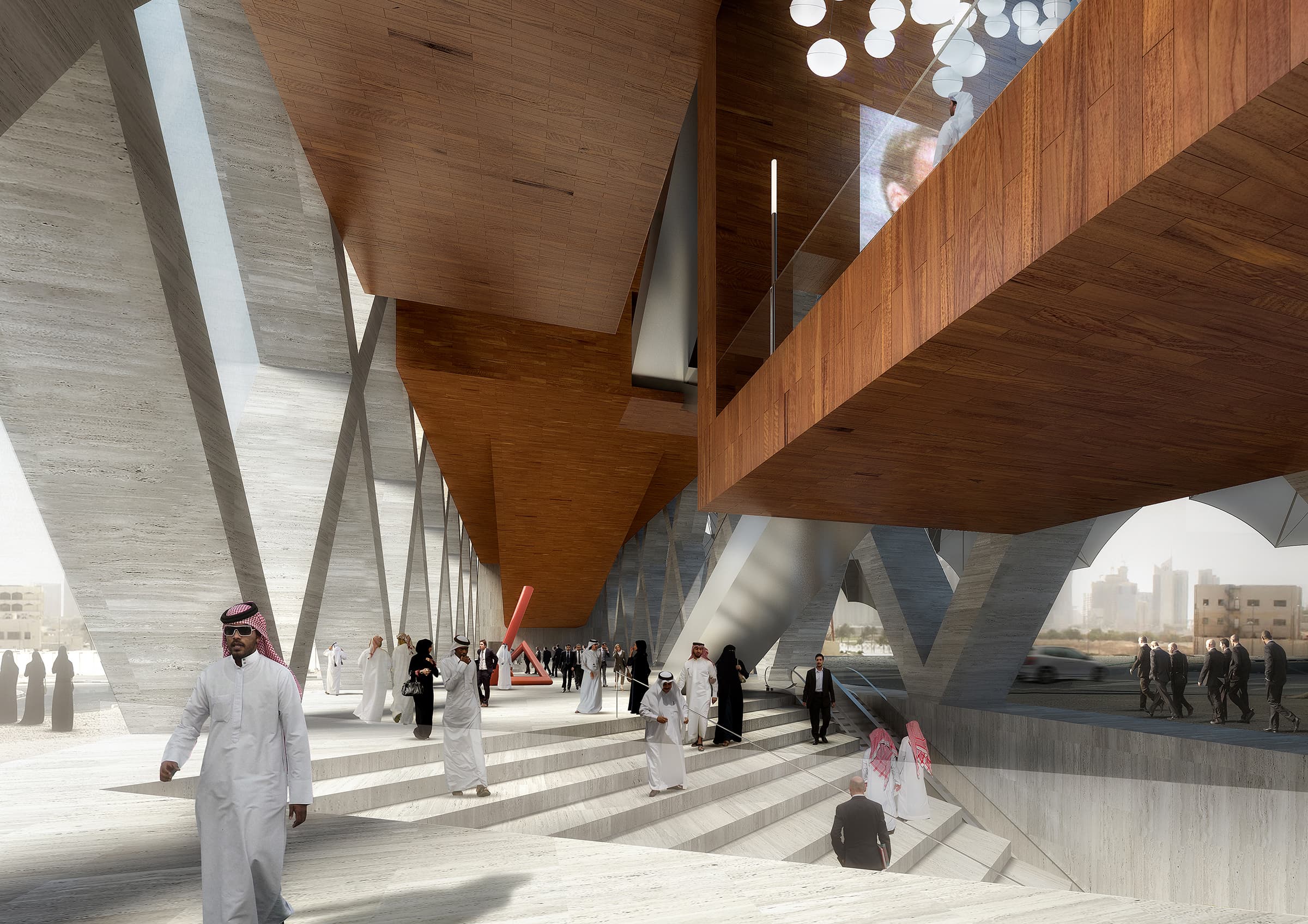AL JAZEERA HEADQUARTERS BUILDINGS
Doha, Qatar
AWARDS MIPIM / Architectural Review, High Commendation, 2015; MIPIM / Architectural Review, Future Project Award, 2015; Azure, AZ Awards, Winner, 2014; Azure, AZ Awards, People’s Choice Award, 2014
CLIENT Qatar Television Support and Development Committee (QtvSDC)
PROGRAM Headquarters buildings for sister media companies, including offices, studios, and common facilities (agora, amphitheater, auditorium, café, canteen, employee lounge, executive lounge, fine dining, gallery, health club, majlis, and theater)
AREA 240,000 m² (2,580,000 SF)
COST Confidential
STATUS Invited competition 2015; one of three finalists 2015; canceled 2016
ARCHITECT REX
PERSONNEL Alberto Cumerlato, Tomas Janka, Gabriel Jewell-Vitale (PL), Roberto Otero (PL), Joshua Ramus, Aude Soffer, Alex Tehranian, Cristina Webb
CONSULTANTS Barker Mohandas, Front, Magnuson Klemencic, !melk, str.ucture, Transsolar
The Qatari Television Support and Development Committee (QtvSDC) sought to create headquarters buildings for its sister media companies Al Jazeera and QMC. Aside from QtvSDC’s programmatic and area requirements for the headquarters, their demands were few: propose two elegant structures that make reference to traditional Arab architecture. The QtvSDC also provided a long, slender precedent structure—approximately 100 m long x 22 m wide—for consideration that could simultaneously accommodate offices and the relatively small broadcast / news studios. REX took this slender precedent as its starting point.
To efficiently accommodate the two media companies’ program within the precedent footprint, offices are stacked over broadcast and news studios, which in turn are stacked over each company’s common facilities. The large studios which could not fit within the thin towers, and for which permanent blackout is desired, are organized below grade.
On the given site, a typical podium would compress the common facilities into an undifferentiated mass with limited views and daylight. To avoid this condition, the common spaces are amassed into the lower body of the narrow towers, creating an X-ray effect that reveals the unique components, provides them with commanding views, and preserves the design’s desired sobriety.
To shield the headquarters from Qatar’s unrelenting sun, both sides of each tower incorporate 14.5 m diameter, retractable sunshades. The geometry and overlap of the sunshades reference a traditional Arab Mashrabiya pattern, meeting QtvSDC’s desire for infusing the buildings with local iconography.
Once retracted, the sunshades reveal simple, stone-clad towers with floor-to-ceiling, clear glass windows, unprecedented for the severe light conditions of the region.
As the sun rotates past the solid southern cores, the entirety of the buildings’ western facades ‘blossom’ as their eastern facades simultaneously retract, within the span of a minute. The headquarters’ instantaneous transformation forges a new kind of powerful iconography, one that rejects the tired—and ephemeral—pursuit of being the tallest.
Powerful LEDs are integrated into the caps of the sunshades on the towers’ eastern facades, creating a massive 220 m x 220 m media wall.
From Doha Bay, the towers form a jumbo television screen, broadcasting the companies’ content to their environs in real-time.
The simple tower slabs also effectively create a huge sun screen for their adjoining landscapes. The shadow path on the Summer Solstice defines the extents of inhabitable courtyards, which are exposed when in shadow and covered by 6 m square, retractable umbrellas when in sunlight.









