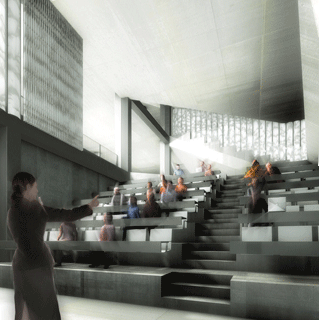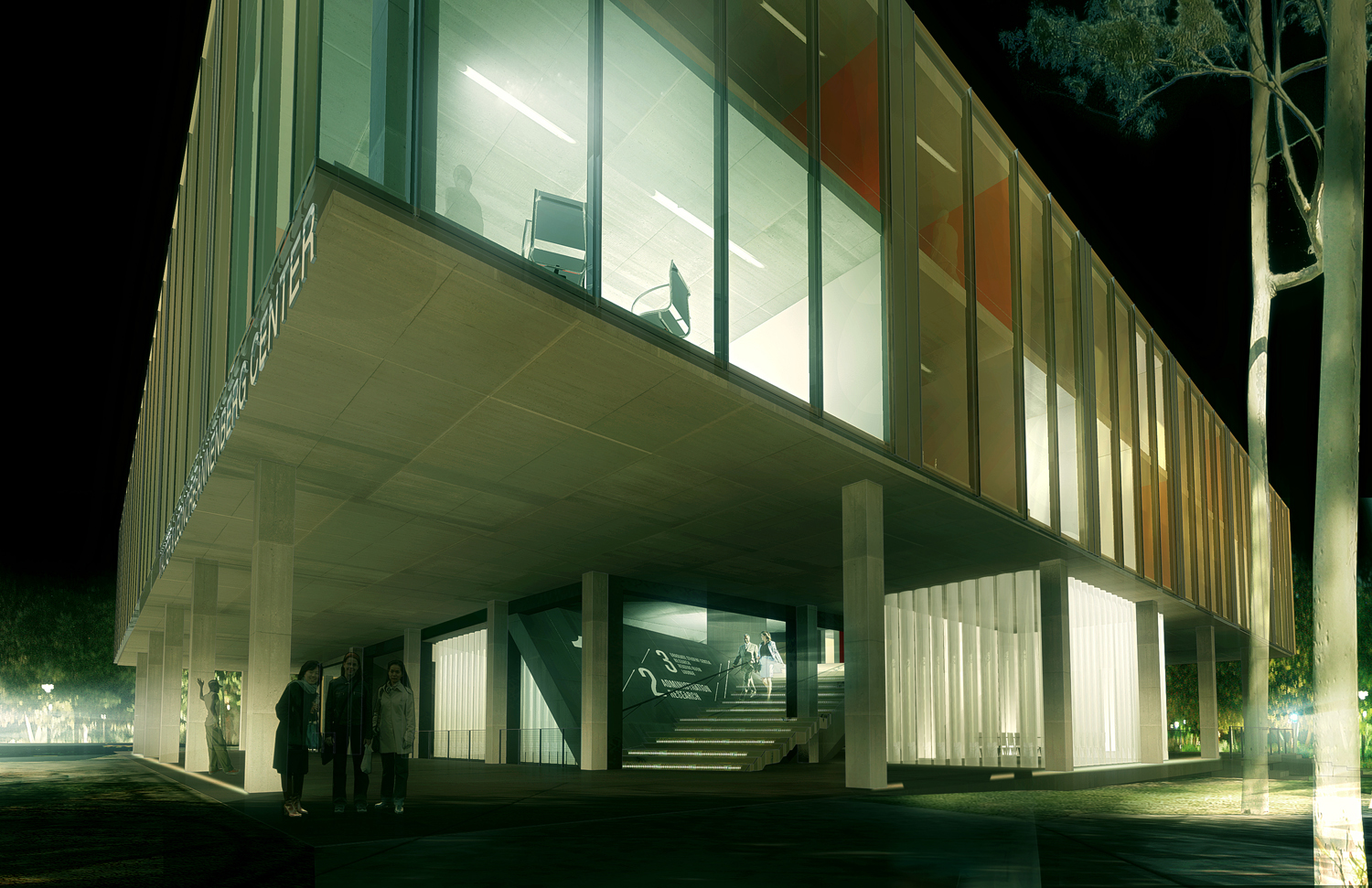ANNENBERG CENTER FOR INFORMATION SCIENCE AND TECHNOLOGY II
Pasadena, California
CLIENT California Institute of Technology
PROGRAM Research, teaching, and administrative building that supports and enhances new collaborations beyond the traditional areas of information science, and mixes participants at different levels of their careers (students, post-docs, visitors, and faculty)
AREA 6,100 m² (65,000 SF)
SUSTAINABILITY Designed to LEED Platinum
COST $22.7 million (construction)
STATUS Completed Design Development 2006; canceled 2006
DESIGN ARCHITECT REX
PERSONNEL Robert Donnelly, Erez Ella, Vanessa Kassabian, David Menicovich, Joshua Ramus, Gregers Tang Thomsen
EXECUTIVE ARCHITECT Gruen
CONSULTANTS Arup, Davis Langdon, DHV, Front, KPFF, Quinze & Milan, SCAPE, Tillotson, 2×4
Historically, the boundaries of Caltech’s academic departments have been drawn by funding sources that only recognize antiquated fields of study. Similarly, individual buildings at Caltech contain most of what their inhabitants need, in an illegible, and therefore inaccessible, mass.
At the campus level, the result is a field of hermetic fields, a built environment that resists interdisciplinary collaboration. Caltech’s new Information Science and Technology (IST) Initiative intends to break down ossified academic barriers, and to support and enhance new collaborations beyond the traditional areas of information science. The Annenberg Center for IST must likewise encourage intra-building and intra-IST collaboration within a physical environment that defies legibility.
The project aims to provide unusual openness, create opportunities for collaboration, mix subject areas, and intermingle participants at various levels of their careers. To achieve these conditions, the Annenberg Center applies two strategies to its program. First, by adding several “catalyst” elements and defining programmatic clusters, clarity and uniqueness are distilled out of the typical Caltech building. Second, by balancing the needs of the building’s residents and the IST Initiative as a whole, the Annenberg Center is both home and attractor.
These strategies, however, must be achieved within the strict, almost draconian, Pasadena Design Commission regulations. Although analysis of Caltech’s campus architecture reveals a cacophony of styles—with the color beige being the only true common feature—the Design Commission requires the project to be “an austere, three story structure with a ground floor arcade.”
The Annenberg Center – Scheme II respects the Design Commission’s guidelines, yet remains unwaveringly extroverted, by employing a “wolf in sheep’s clothing” strategy.
Its office and research spaces are organized into an elegant but frugal ring—the ”Sheep”—constructed out of thin concrete slabs and columns, and efficient 3 m x 1.5 m glass panels spanning floor to floor.
The Sheep attempts to resolve the seemingly contradictory ambitions of proximity and flexibility in research buildings by providing uniformly high-quality office space that can be reconfigured by a single construction trade.
Cloaked by the Sheep’s simplicity is a more expressive and collaborative “Wolf” that promotes intra-building and intra-IST interaction, both intentional and serendipitous.
On the Wolf’s four, interconnected plates are layered classrooms, conference rooms, reading rooms, lounges, kitchenettes, exhibition spaces, and public circulation.
The number and geometry of the folds is dictated by structural rules: two per floor per side. They auspiciously turn lecture halls, ramps, and shortcut stairs into the lateral bracing for the entire structure.
The number and geometry of the folds is dictated by structural rules: two per floor per side. They auspiciously turn lecture halls, ramps, and shortcut stairs into the lateral bracing for the entire structure.
The number and geometry of the folds is dictated by structural rules: two per floor per side. They auspiciously turn lecture halls, ramps, and shortcut stairs into the lateral bracing for the entire structure.
The number and geometry of the folds is dictated by structural rules: two per floor per side. They auspiciously turn lecture halls, ramps, and shortcut stairs into the lateral bracing for the entire structure.
To enhance the Wolf’s accessibility from the campus (and to take advantage of Pasadena’s ideal climate), its centralized air handling system is augmented by natural ventilation. The entire perimeter of the Wolf’s ground floor is open to the elements, with outside air filtering from the ground level upward. When specific zones are in use, they are enclosed and their dedicated air-handling units activated.
To enhance the Wolf’s accessibility from the campus (and to take advantage of Pasadena’s ideal climate), its centralized air handling system is augmented by natural ventilation. The entire perimeter of the Wolf’s ground floor is open to the elements, with outside air filtering from the ground level upward. When specific zones are in use, they are enclosed and their dedicated air-handling units activated.
These strategies result in a building whose legibility and magnetic pull can stimulate the collaboration of its diverse users while nevertheless remaining respectful of its context.
These strategies result in a building whose legibility and magnetic pull can stimulate the collaboration of its diverse users while nevertheless remaining respectful of its context.
Image Credits: 1, 12, 13, 14, 16 © Luxigon; 8 © Dave Schinman; 10, 11, 17 © Iwan Baan; all others © REX


















