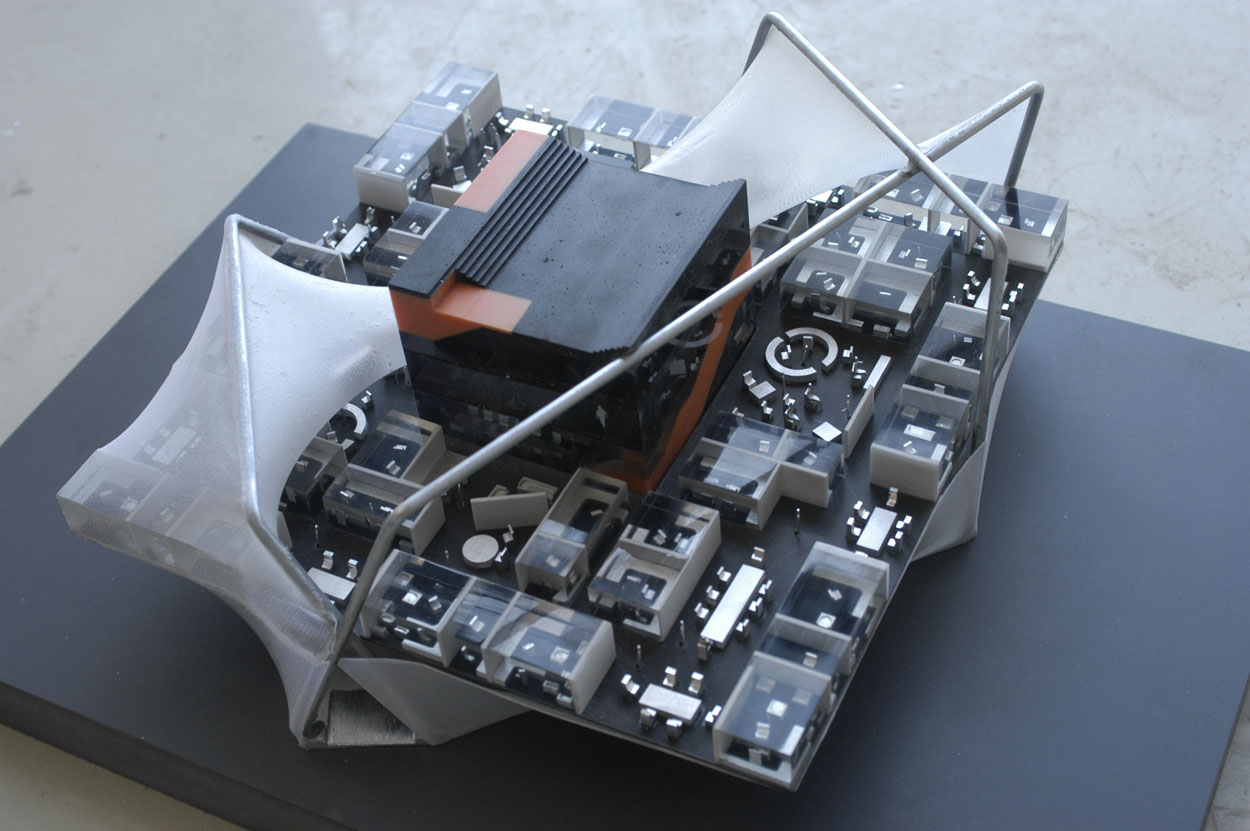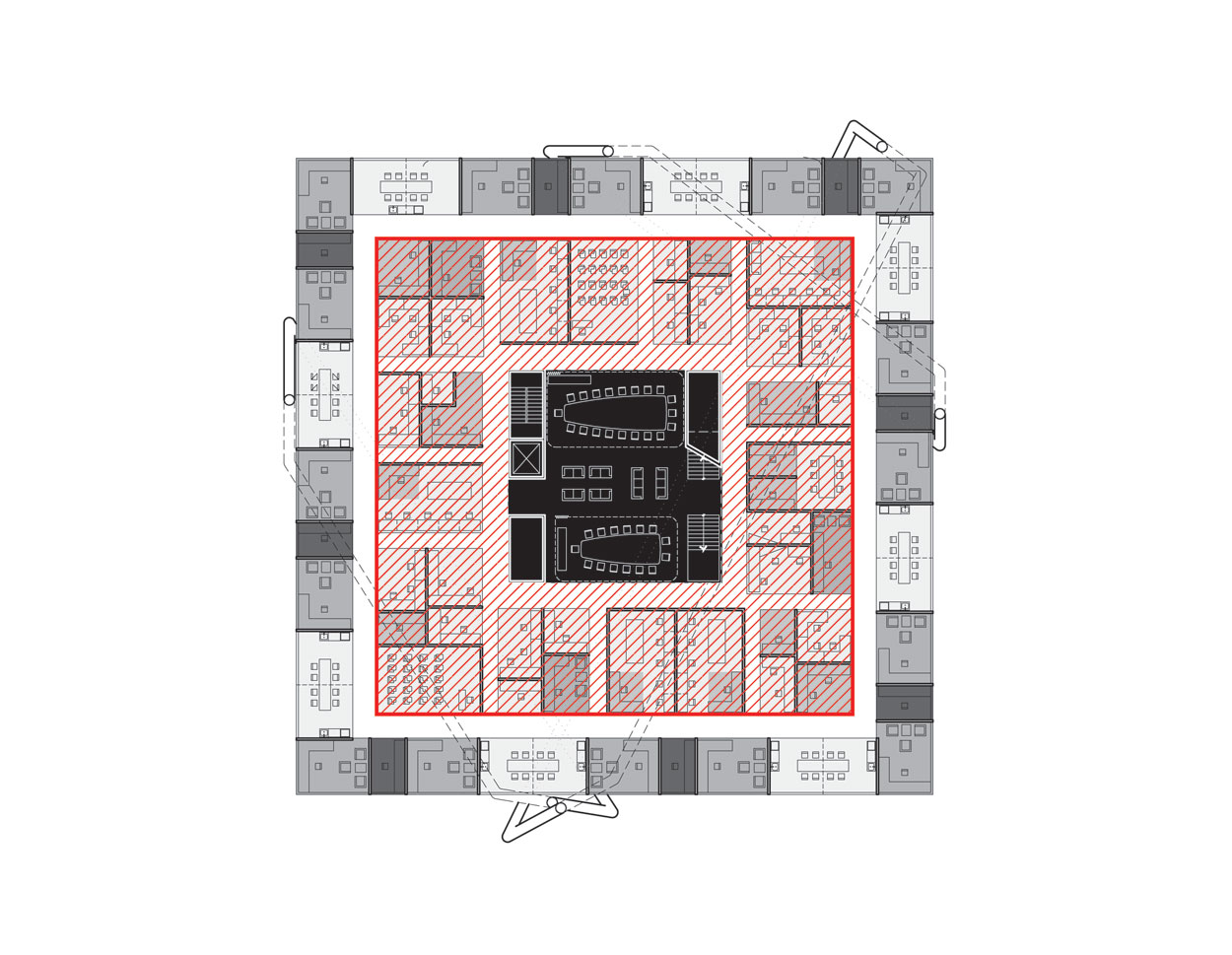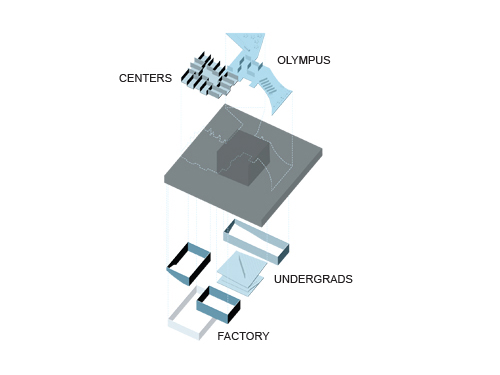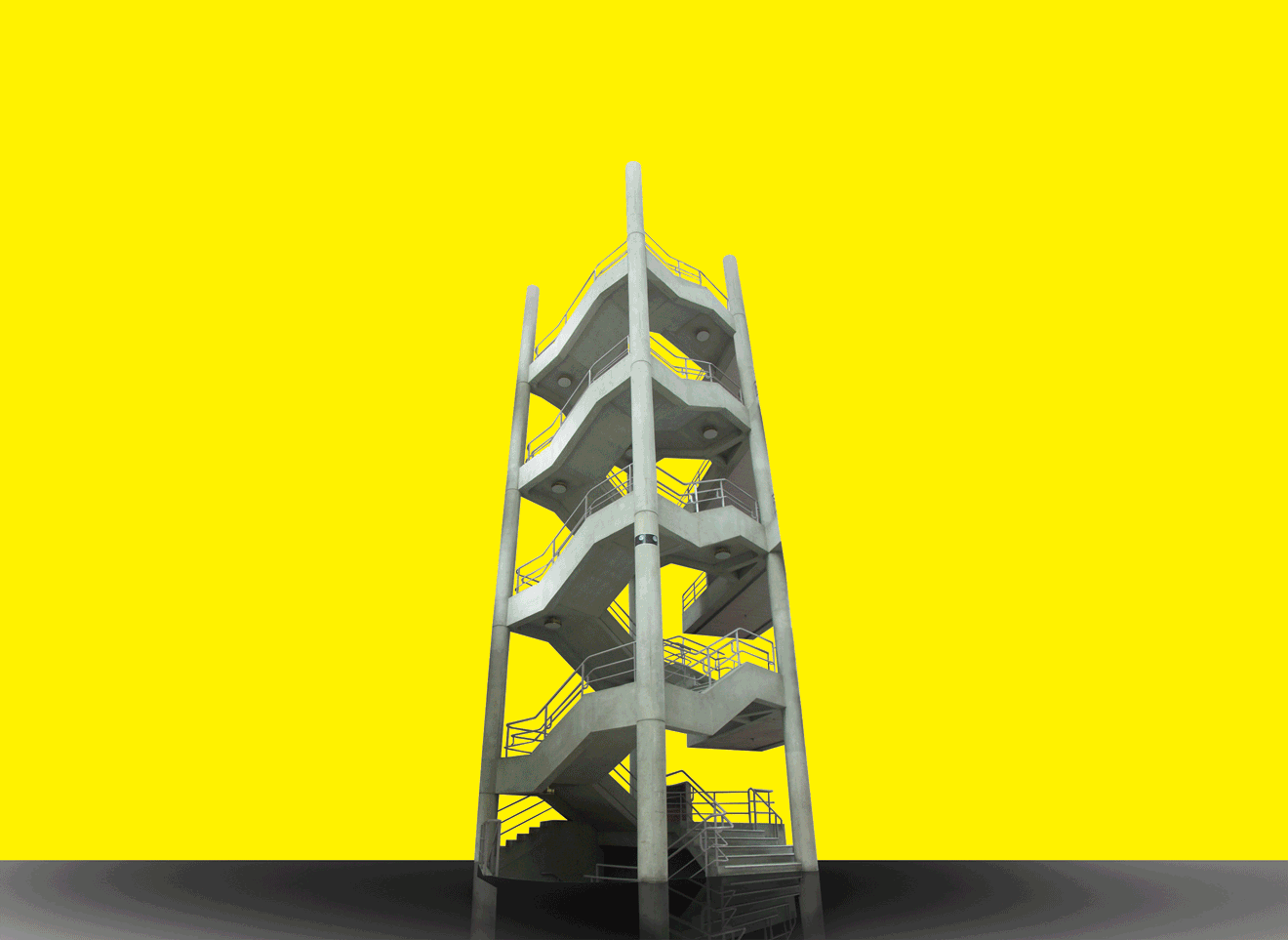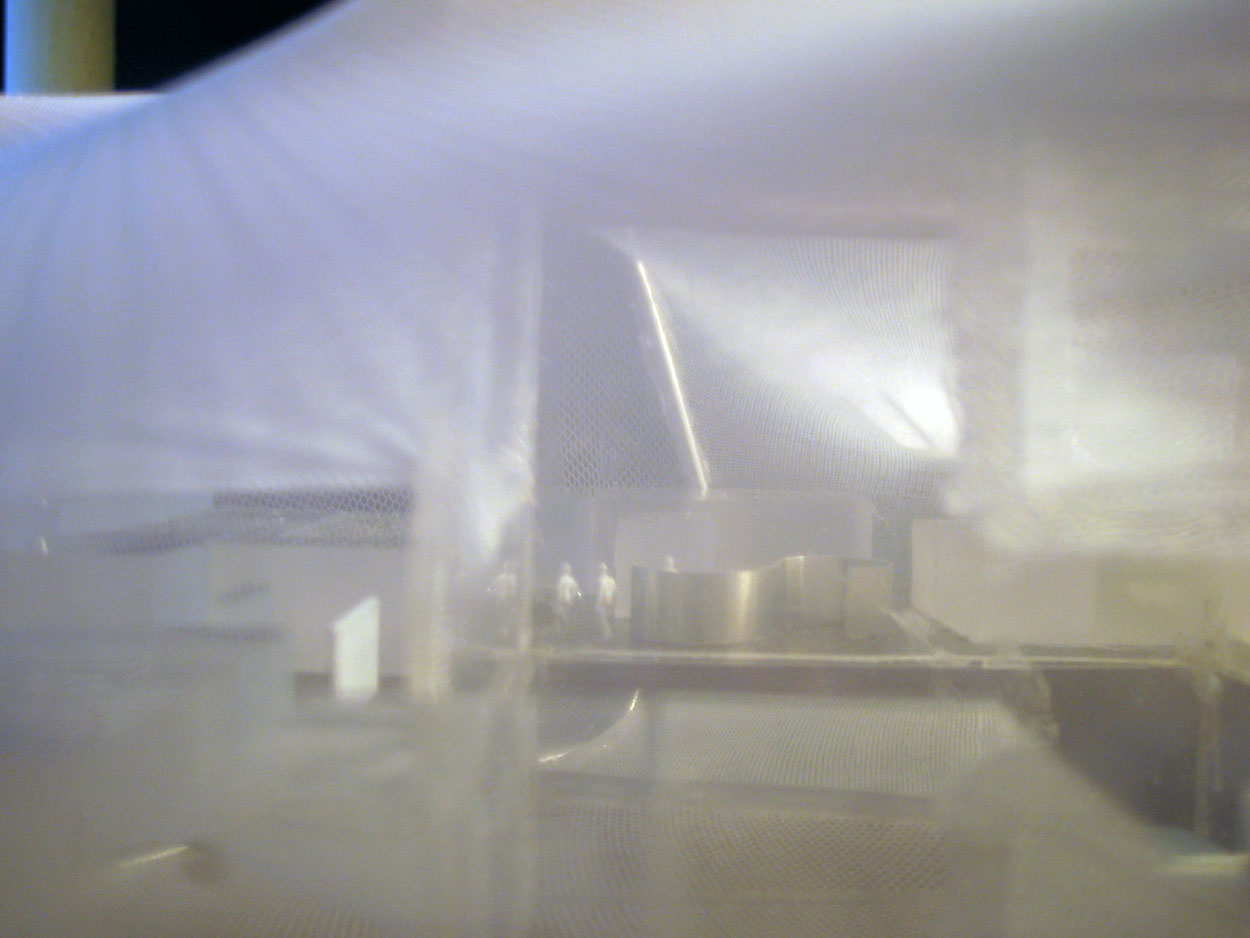ANNENBERG CENTER FOR INFORMATION SCIENCE AND TECHNOLOGY
SCHEME I
Pasadena, California
CLIENT California Institute of Technology
PROGRAM Research, teaching, and administrative building that supports and enhances new collaborations beyond the traditional areas of information science, and mixes participants at different levels of their careers (students, post-docs, visitors, and faculty)
AREA 6,100 m² (65,000 sf)
BID COST $22.7 million
STATUS Commenced 2005; superseded by Scheme II 2005
DESIGN ARCHITECT REX
PERSONNEL Robert Donnelly, Erez Ella, Selva Gurdogan, David Menicovich, Joshua Ramus, Gregers Tang Thomsen
EXECUTIVE ARCHITECT Gruen
CONSULTANTS Arup, DHV, Front, KPFF, 2×4
Historically, the boundaries of Caltech’s academic departments have been drawn by funding sources that only recognize antiquated fields of study. Similarly, individual buildings at Caltech contain most of what their inhabitants need, and in an illegible, and therefore inaccessible, mass.
At the campus level, the result is a field of hermetic fields, a built environment that resists interdisciplinary collaboration. Caltech’s new Information Science and Technology (IST) Initiative intends to break down ossified academic barriers, and to support and enhance new collaborations beyond the traditional areas of information science. The Annenberg Center for IST must likewise encourage intra-building and intra-IST collaboration within a physical environment that defies legibility.
The project aims to provide unusual openness, create opportunities for collaboration, mix subject areas, and intermingle participants at various levels of their careers. To achieve these conditions, the Annenberg Center applies two strategies to its program. First, by adding several “catalyst” elements and defining programmatic clusters, clarity and uniqueness are distilled out of the typical Caltech building. Second, by balancing the needs of the building’s residents and the IST Initiative as a whole, the Annenberg Center becomes both home and attractor.
From these strategies, a building emerges whose legibility and magnetic pull can stimulate the collaboration of its users, both resident and at large, …
…and is comprised of four major components:
the PLATE
the SATELLITES
the TOWER
the VEIL
The PLATE can realize the seemingly contradictory ambitions of proximity and flexibility.
Contemporary research building designers are often forced to choose sides regarding a number of competitive desires, inevitably disenfranchising some proportion of building users. The Plate allows for these seemingly competitive desires to co-exist
i. Research group proximity and social class cohesion
The Plate’s layout allows for organization either by research group or by social class without detriment to the other.
ii. Stable and volatile space
To accommodate different and evolving work styles, the Plate’s interior is easily reconfigurable using only a single construction trade.
iii. Owned space and managed space
A zone of managed space closest to the Tower allows Research Units to expand and contract over time.
The SATELLITES are four distinct zones of specificity and interaction: Olympus, Centers, Undergrads, and Factory.
Olympus is a collegial and contemplative retreat, a business-class lounge for intellectual travelers.
Centers are the physical manifestation of the otherwise virtual centers that compose the IST Initiative.
Factory is the “loft district” of the building: double-height workshops for experimentation and messy, team-based projects.
The TOWER is the spinal cord of collective spaces—meeting rooms, classrooms, restrooms—and circulation that promotes intra-building and intra-IST interaction, both intentional and serendipitous.
(The infamous MIT stair—notoriously the center of the MIT campus’s cross-pollination—morphs into the Annenberg Center’s Tower.)
The VEIL is a softening of the building’s rationality, gossamer that conveys the ephemeral and open nature of IST.
The VEIL is a softening of the building’s rationality, gossamer that conveys the ephemeral and open nature of IST.
After approval by Caltech, Scheme I suddenly becomes subject to the strict, almost draconian, Pasadena Design Commission regulations. Although analysis of Caltech’s campus architecture reveals a cacophony of styles—with the color beige being the only true common feature—the Design Commission requires the project to be “an austere, three story structure with a ground floor arcade.” These regulations ultimately lead to the adoption of Scheme II.

