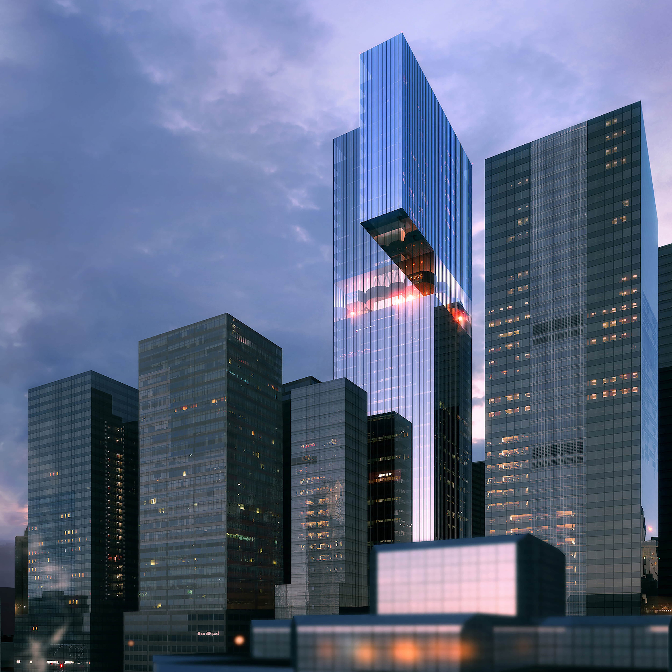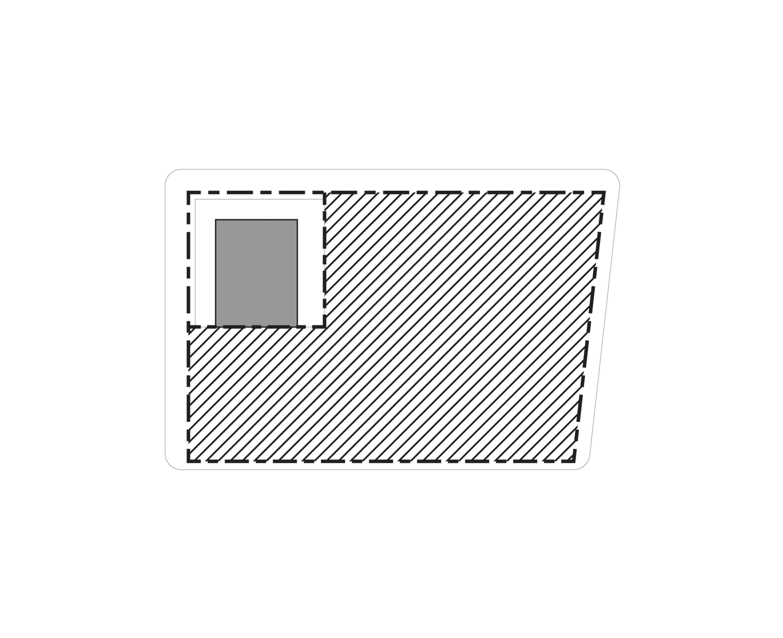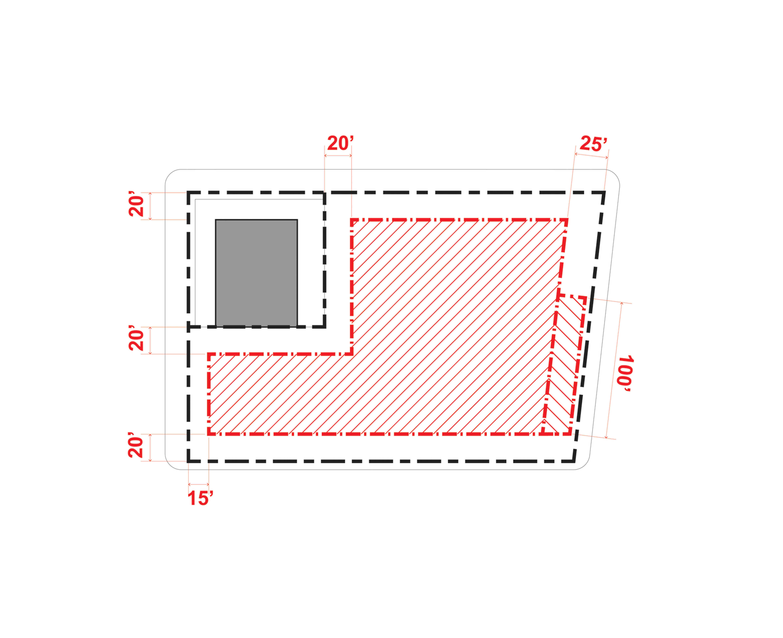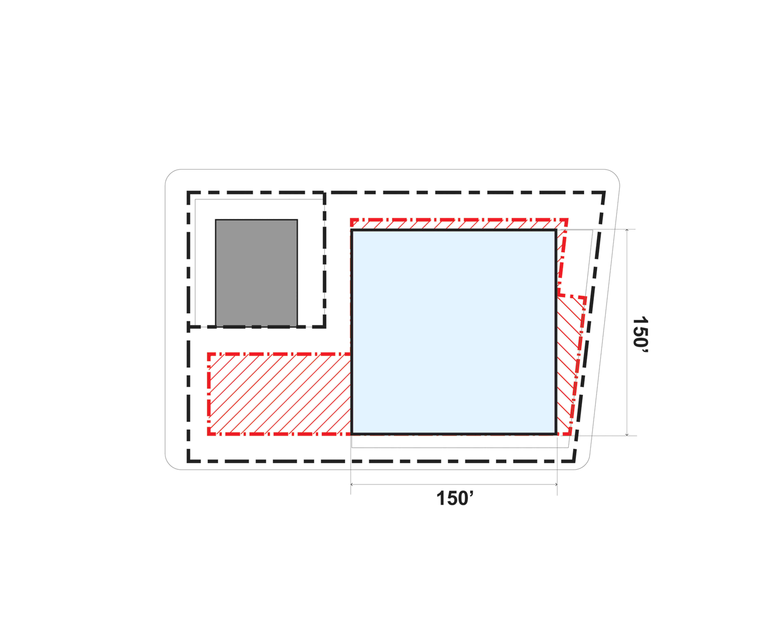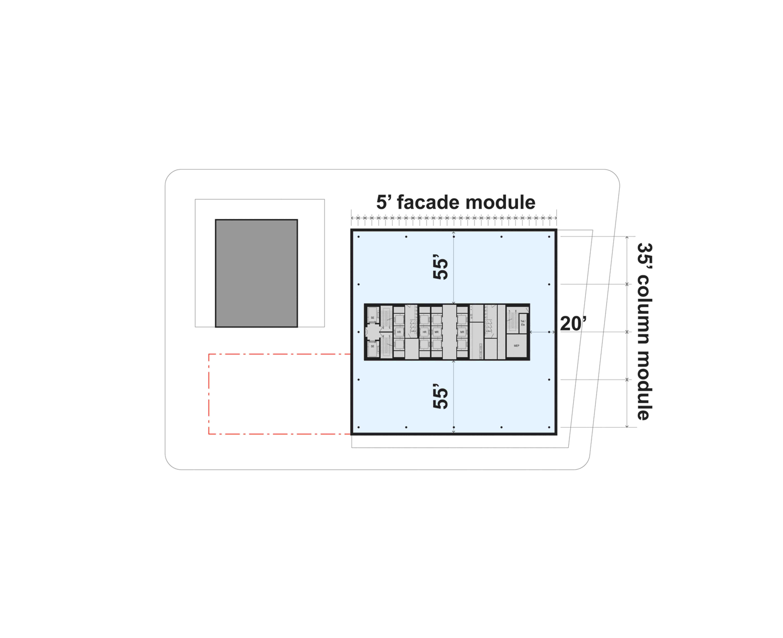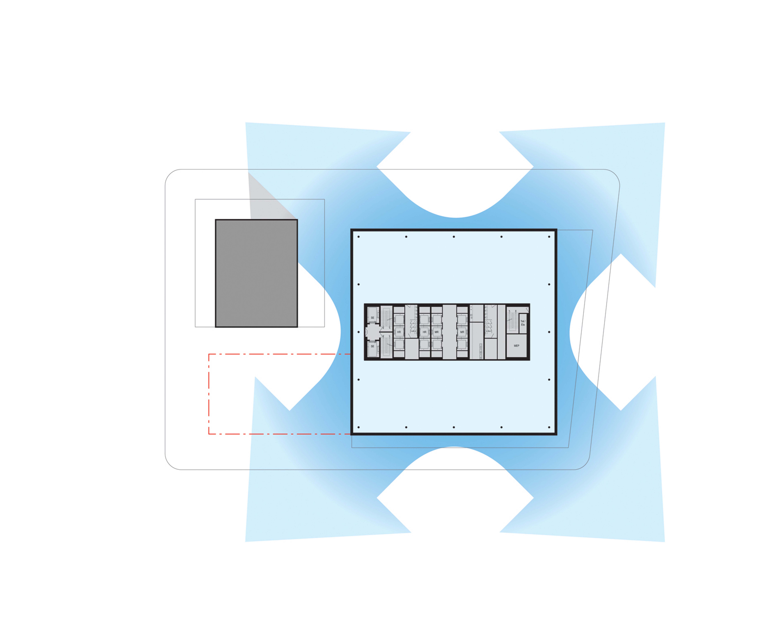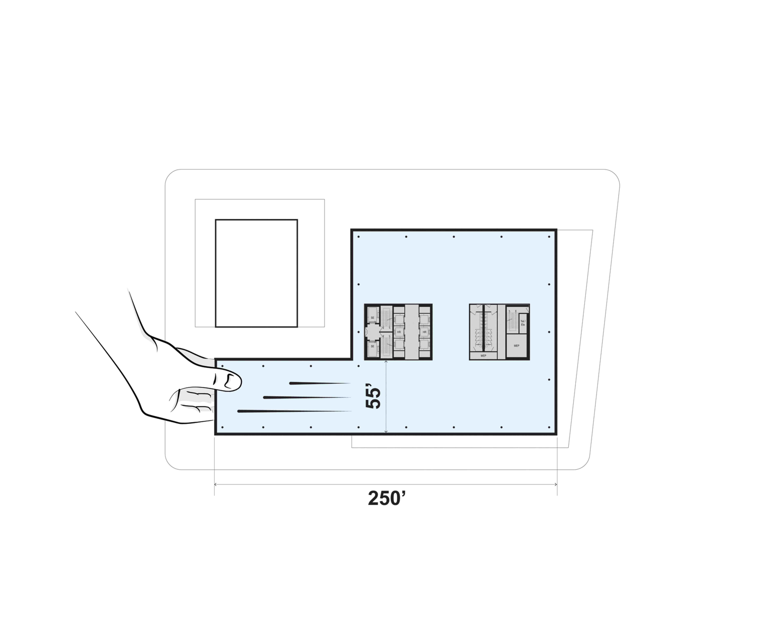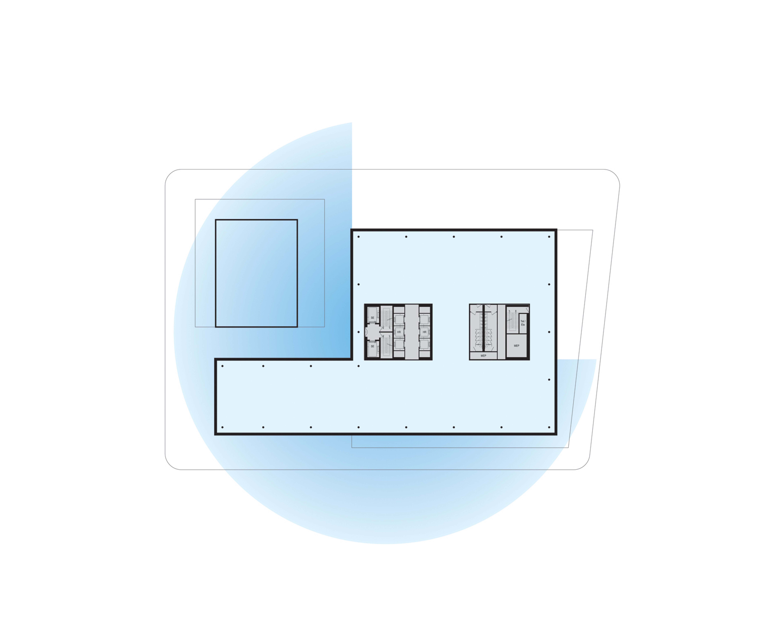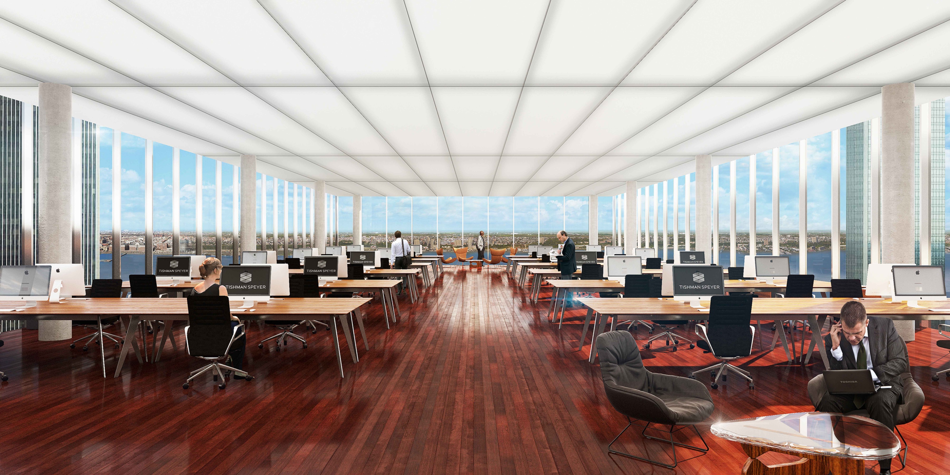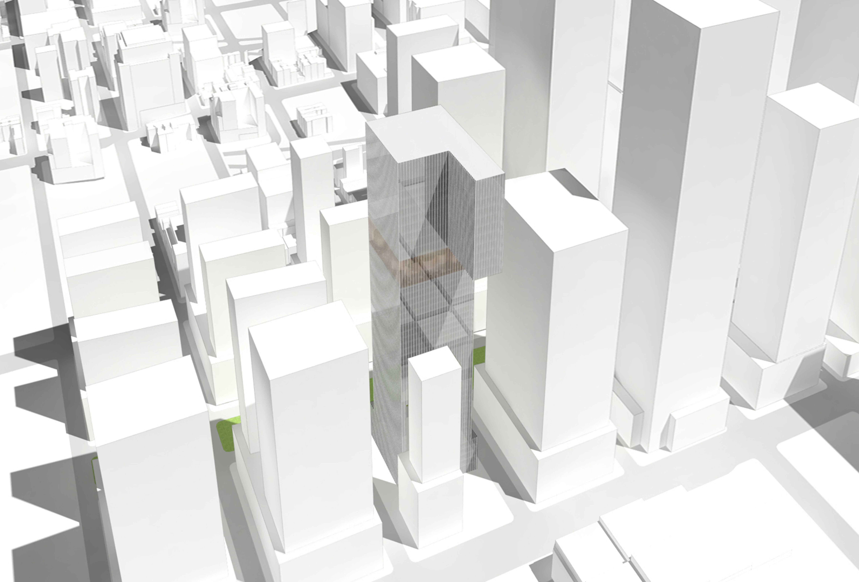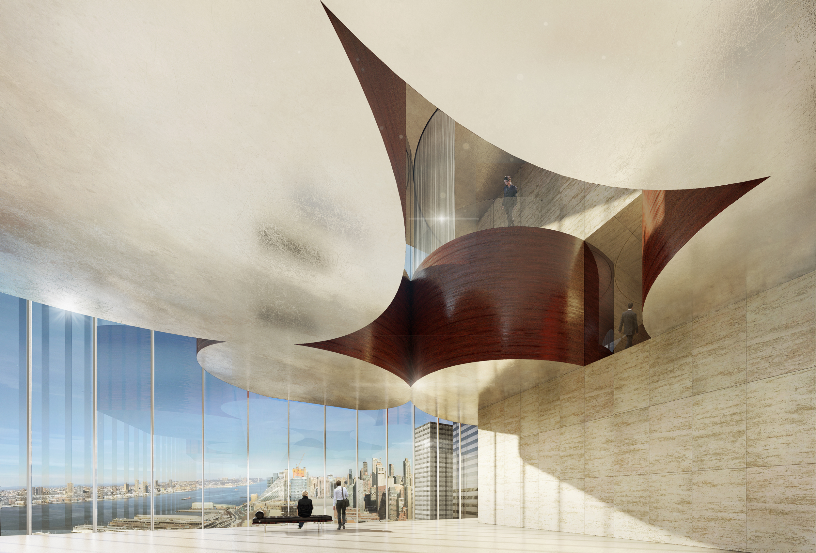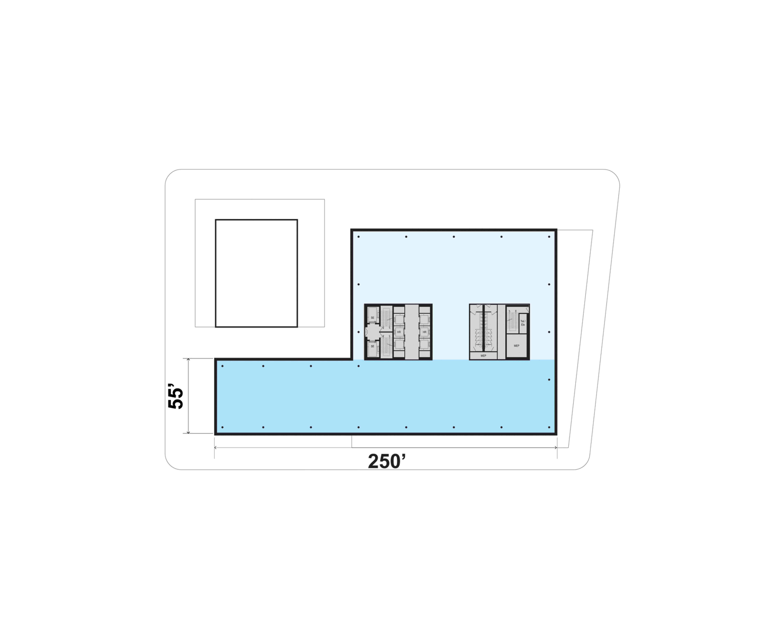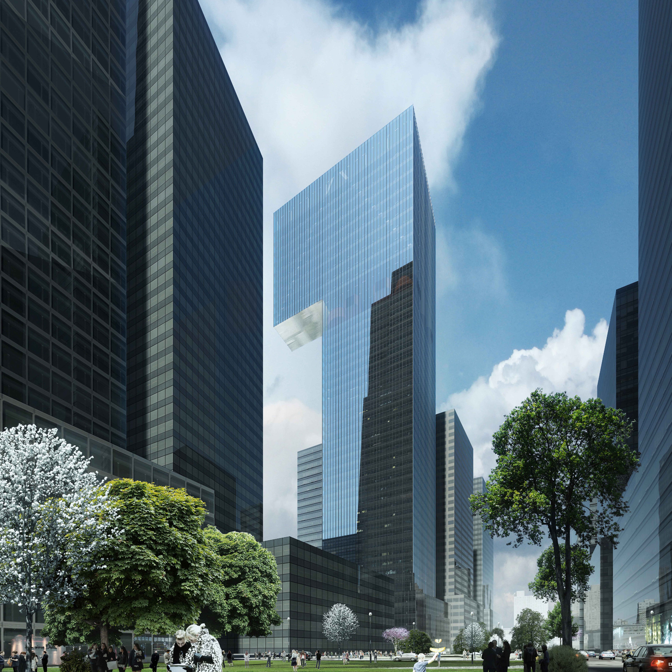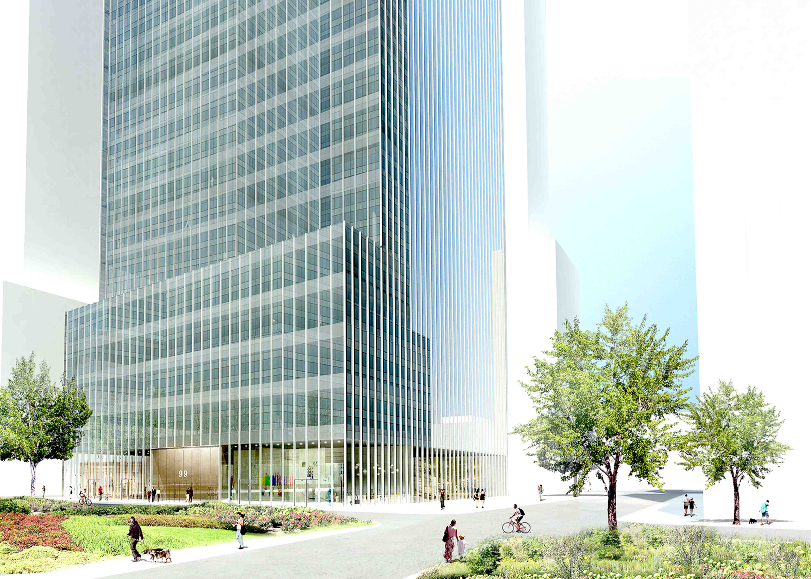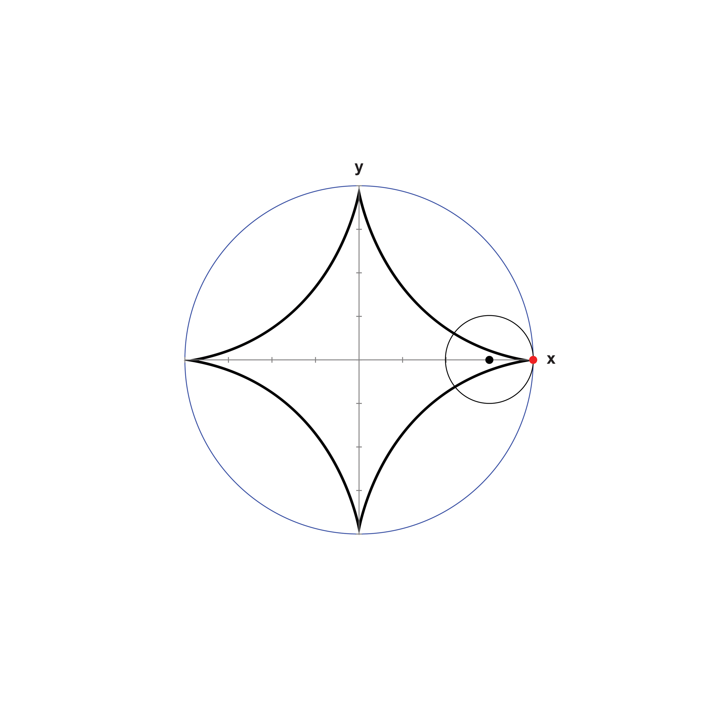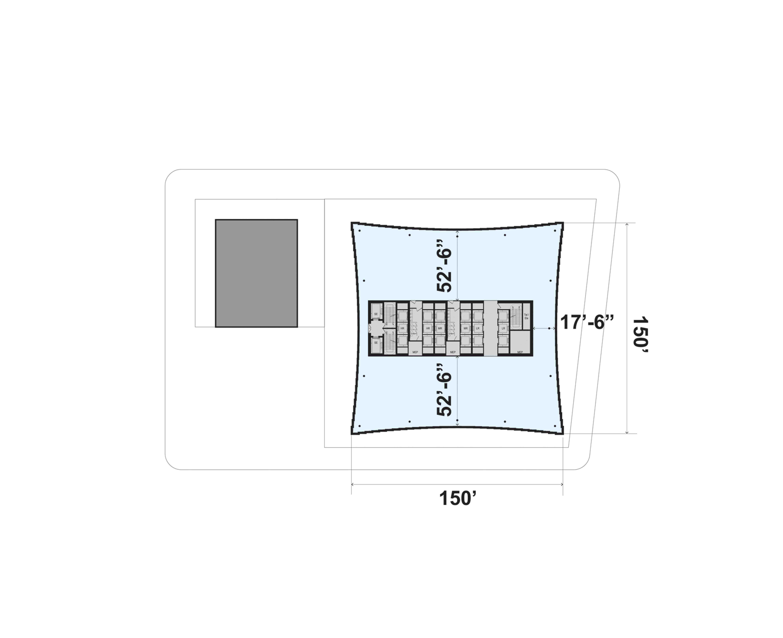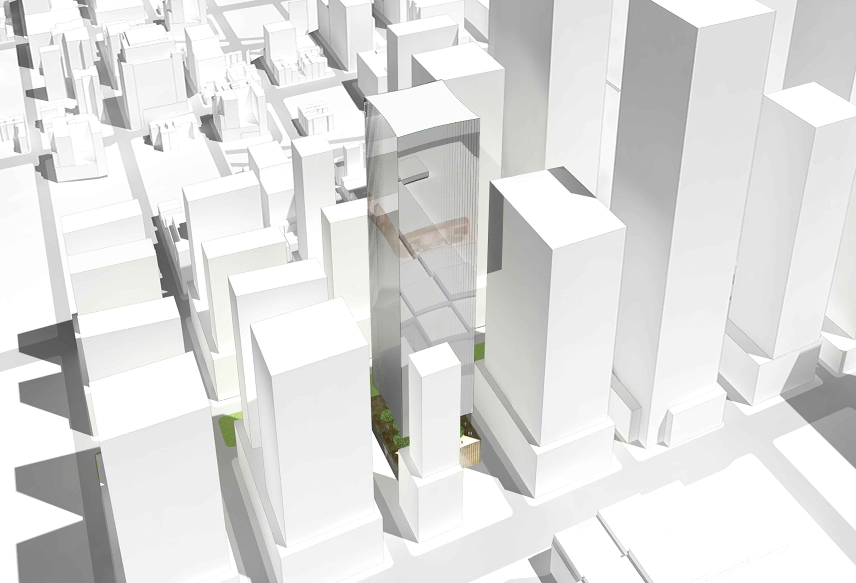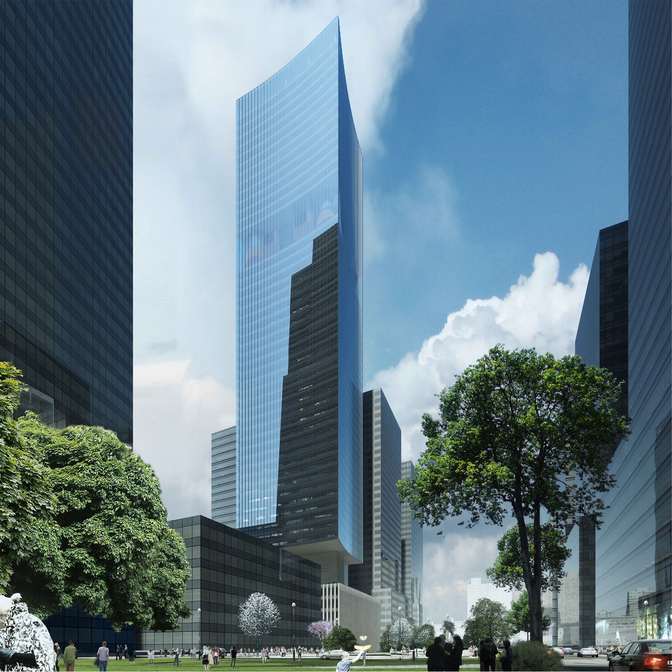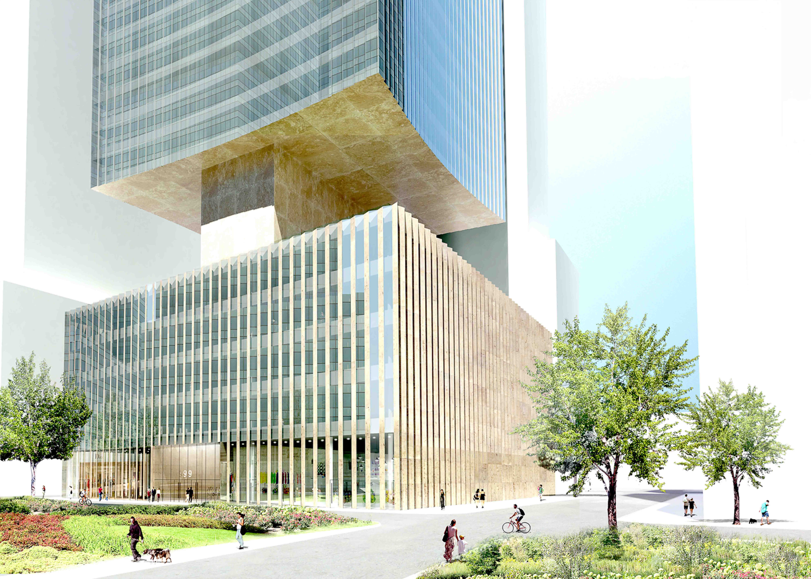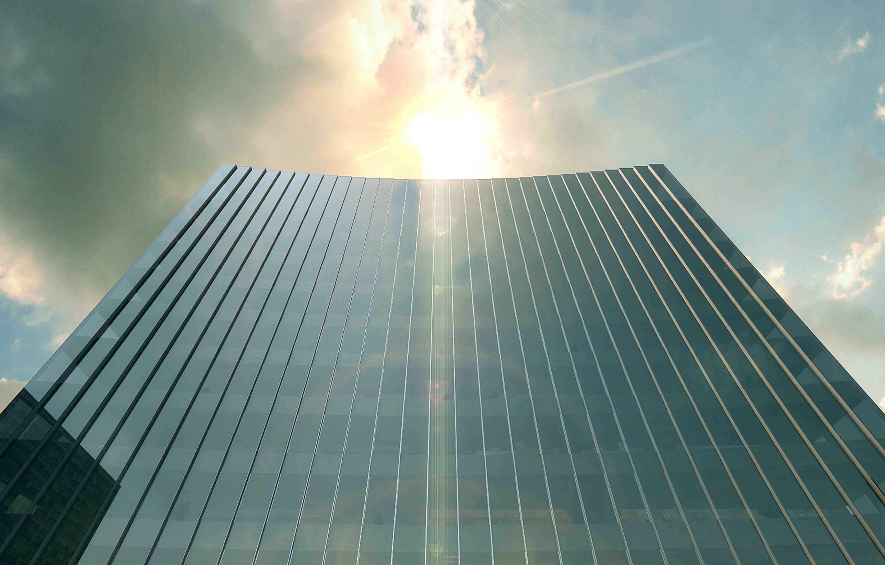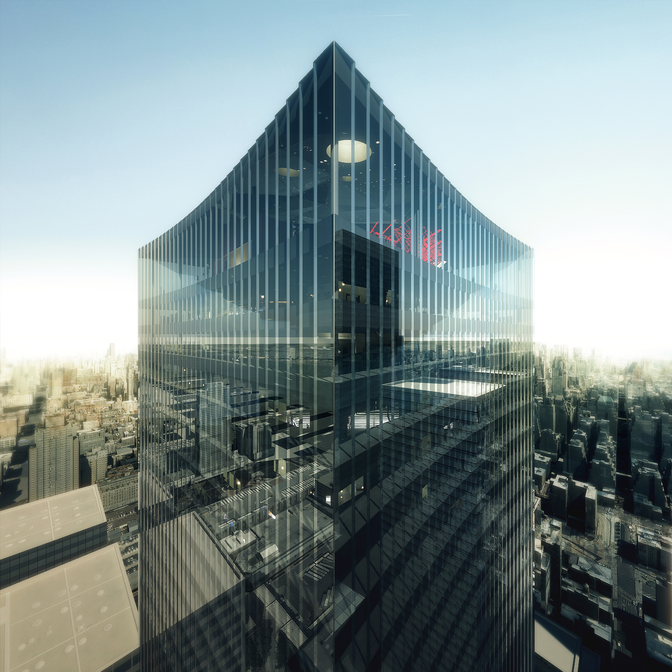CANTI-LEVER HOUSE (& ASTROID HOUSE)
New York, New York
CLIENT Tishman Speyer
PROGRAM Premium office building, including anchor tenant amenity ‘sky node’ with (A-Z) auditorium, gym, lobby, and meeting rooms
AREA Canti-Lever House: 109,200 m² (1,175,000 sf); Astroid House: 111,100 m² (1,196,000 sf)
STATUS Invited competition 2016
ARCHITECT REX
PERSONNEL Adam Chizmar, Maur Dessauvage, Sebastian Hofmeister, Suemin Jeon, James Killeavy, Weronika Marciniak, Joshua Ramus, Vaidotas Vaiciulis
CONSULTANTS Front, Magnuson Klemencic
A hundred years ago, in response to New York’s rapidly increasing density, the city instituted its 1916 zoning law whereby ‘setbacks’—minimum dimensions a tower’s mass must recede as it rises—guaranteed that sunlight and air reached pedestrians at street level. Although setbacks were driven by public health, they became an aesthetic feature of Art Deco architecture from the 1920s to the 1940s, even in cities that did not need or require them.
As a result, buildings’ rental values were not maximized: located on the larger bottom floor plates, the lowest rents absorbed the largest percentage of a building’s real estate, while the highest rents occupied the smallest amount of area at the narrower building’s top.
Post World War II, the International Style took hold in the U.S. Generally using glass and aluminum for facades, steel for perimeter structure, and concrete for interior structure and floors, building geometries became simple, unornamented, cost-effective extrusions, with functional, logical floor plans.
These towers’ profitability is sometimes increased with multistory podiums holding large floorplates ideal for retail or trading floors, or by perimeter plazas that allow more building height. However, their low- and mid-rise portions stay well within their zoned setbacks, and their high portion, while offering larger floor plates than the older ‘stepped’ towers, do not increase real estate values enormously.
Due to their efficiency, extruded towers have become normative; they are assumed to provide the best value for construction cost. However, as urban density continues to grow, multiple plots often must be cobbled together to provide enough allowable, buildable area for large-scale development. These amalgamated sites present opportunities for unconventional solutions, heretofore overlooked. One such opportunity—where larger plots have been augmented by smaller, seemingly unusable plots—is a ‘top-heavy’ building: the most real estate is placed where rental values are the highest, while still respecting setbacks.
… which—after the required setbacks are applied—generates a western ‘leg’ that is too small to organize the building’s main mass. Along the eastern lot line, the building is allowed to extend into the setback for up to 100 contiguous feet.
Within all these setbacks, a pure—and highly efficient—150 ft x 150 ft square, extruded tower can be situated. The Canti-Lever House accepts this normative shape for the low-rise (levels 7-20) and mid-rise (levels 21-34) floorplates.
The dimensions of the Canti-Lever House’s low- and mid-rise floorplates facilitate a multiplicity of generous office layouts …
… and the core is proportioned and oriented within the plan to maximize views on a site flanked by other towers on each of its four cardinal coordinates.
By extending the southern half of the high-rise (levels 35-45) floorplates to the maximum allowable length of 250 ft within the setback envelope, well above the height of the planned adjacent building, …
… leasable area is maximized at the most valuable location, and a remarkable space is created whose four sides open to 270 degree views of the Manhattan skyline and Hudson River.
The resulting building has the most real estate where it is of highest value, while still respecting setbacks and accepting the majority of a typical tower’s normative conventions.
Starting with a standard 14’-0” floor-to-floor speculative office height, the high-rise floors are increased to 18’-0” floor-to-floor to augment leasable value …
… and create opportunities for generous anchor tenant amenities.
Designed by Gordon Bunshaft of SOM and completed in 1952, Lever House still commands (as of mid-2015) the third highest rents in Manhattan.
Lever House high-rise plan
This is due in no small part to its remarkably slender, 55’-wide office floorplates which allow views up and down Park Avenue. The plan (shown rotated 180 degrees above) is 165’ long, including the tower’s core.
Canti-Lever House high-rise plan
The high-rise cantilever of Canti-Lever House repeats Lever House’s amazingly thin, 55’-wide office floorplates with uninterrupted views up and down the Hudson River. However, unlike Lever House, Canti-Lever House provides an unimpeded, 250’-long stretch of office space.
Given the height, proportion, and view of the high-rise cantilever, its leasable value is maximized.
Working with the same contraints, an alternative, more conservative tower design maximizes rental value by lifting the office floors off the building’s plinth and above the adjacent view impediments.
Starting with the Canti-Lever House, the cantilever is cut off, its area added back as two floors to the top of the extruded square tower which is lifted off its podium to the height of the adjacent building’s plinth, …
… and squeezed into an elegant ‘astroid’ shape.
An astroid—not to be confused with an asteroid—is a hypocycloid curve with four cusps. Specifically, it is the locus of a point on a circle as it rolls inside a fixed circle with four times its radius.
Overall façade plan
Astroid House’s facade combines the techical and economic advantages of a typical pre-fabricated, unitized curtainwall with customized add-ons to create the building’s unique, gradated curves. Uniformly dimensionsed vertical mullions using standard drained-joint, pressure-equalized air and water management principles are adapted with thermally-broken extensions that vary in depth to create the enclosure’s stair-stepped geometry.
Façade detail plans
Tracks concealed within the mullions allow for easy and safe façade maintenance and cleaning. Ordinary horizontal muillions are similarly augmented by tailored extensions to mediate amongst the varying depths of the vertical mullions. The result maintains efficient, rationalized construction of the structural concrete slab edges and a constant dimension of slab edge fire-safing. In aggregate, as a superficial modification of a conventional, unitized curtainwall, ordinary, single-pass installation of the façade is possible.
