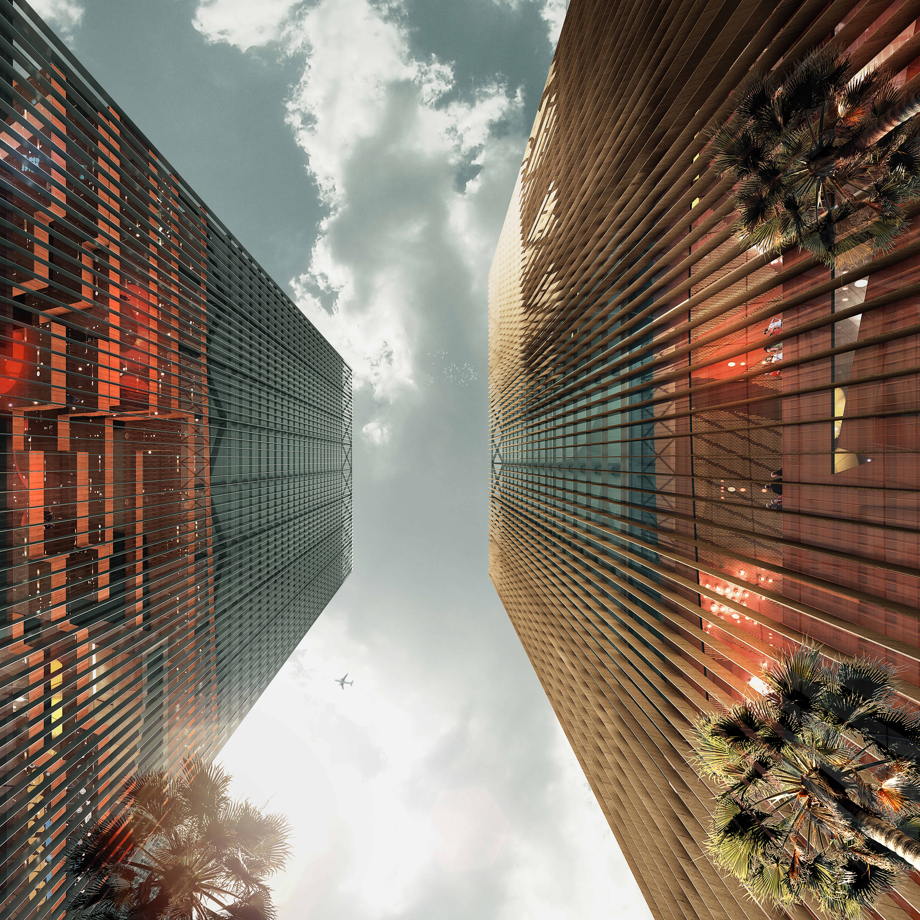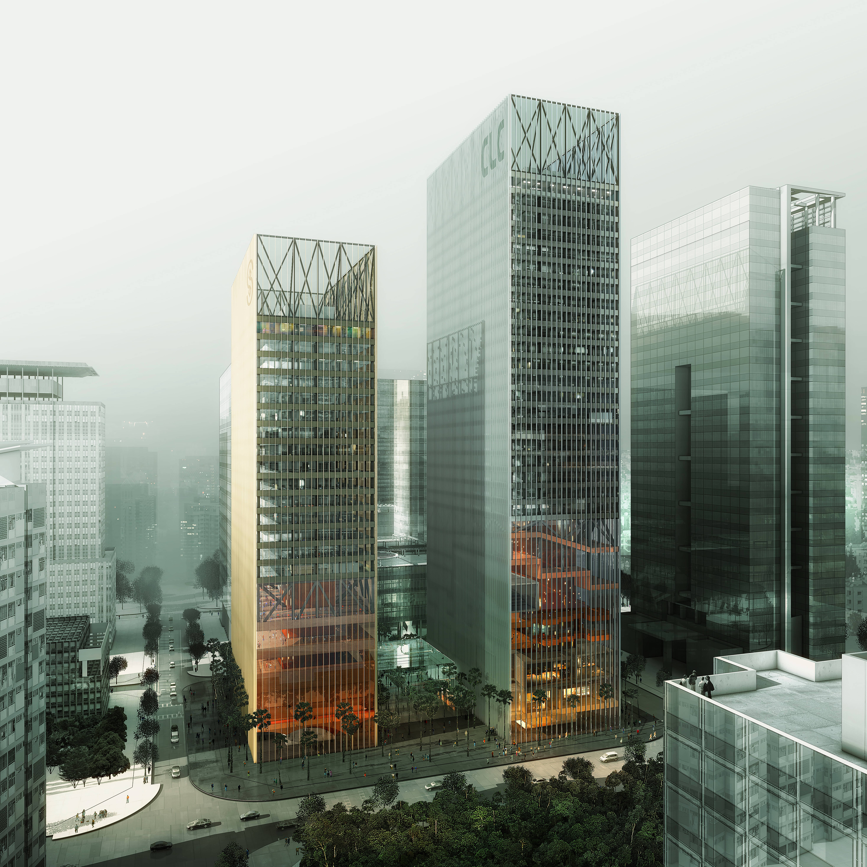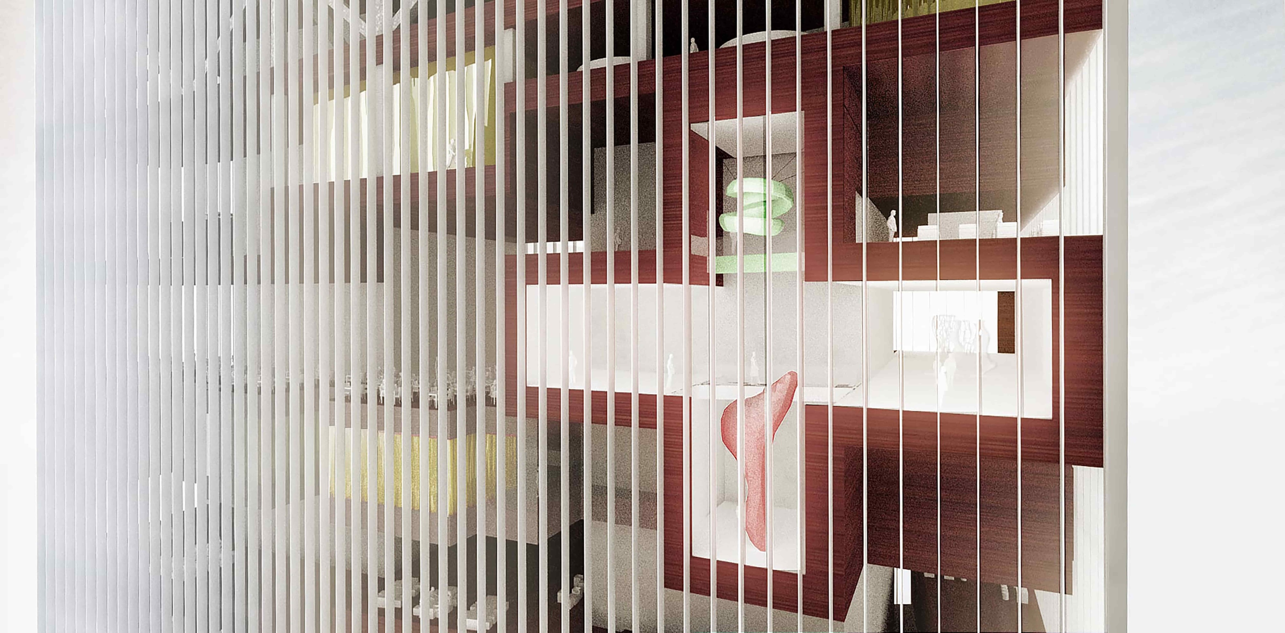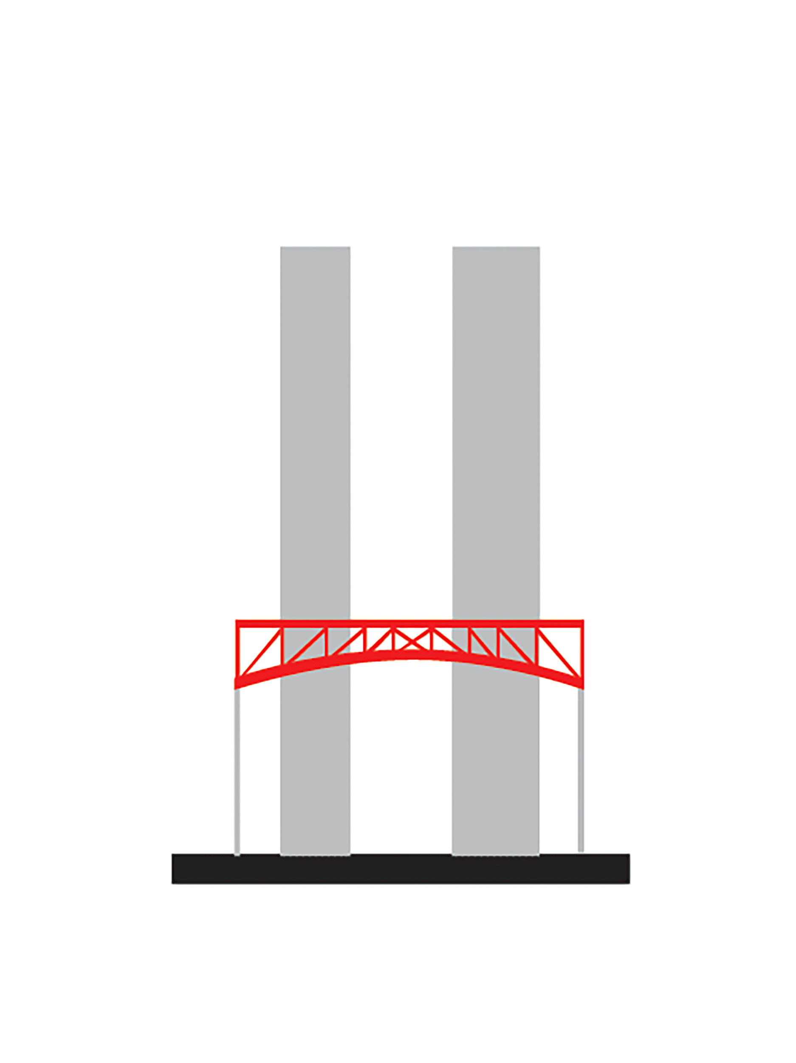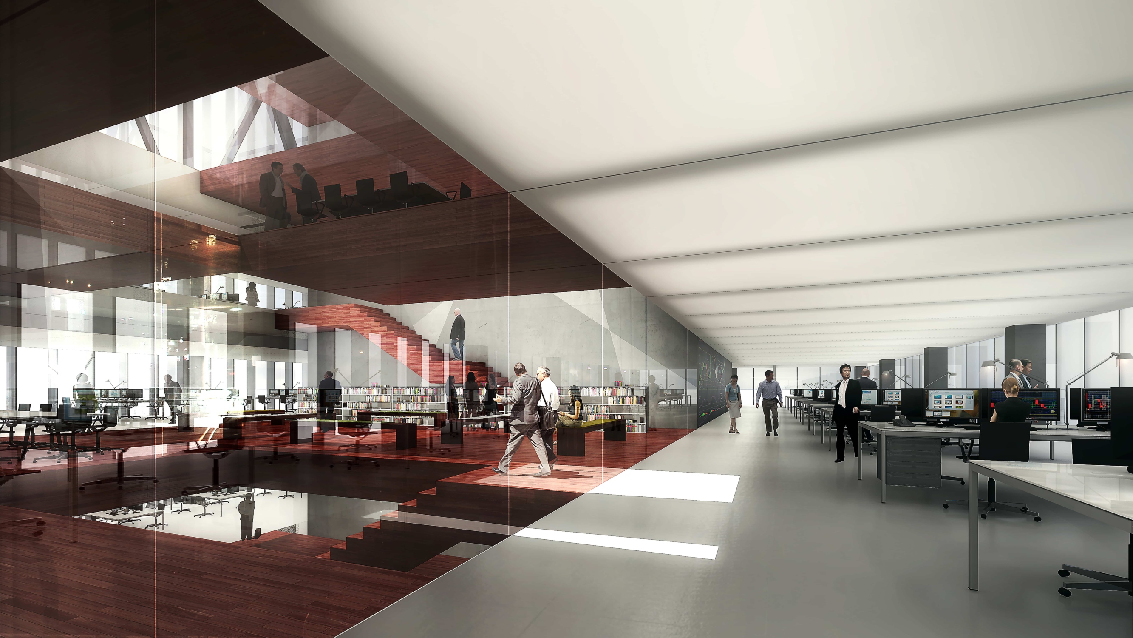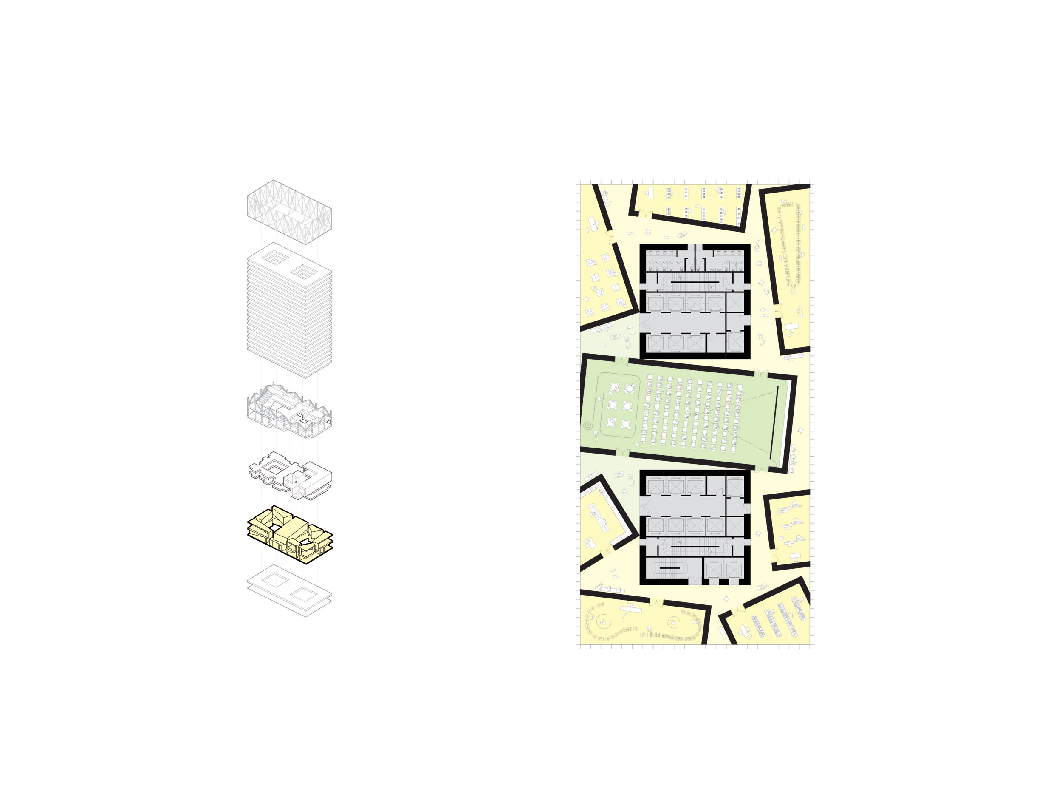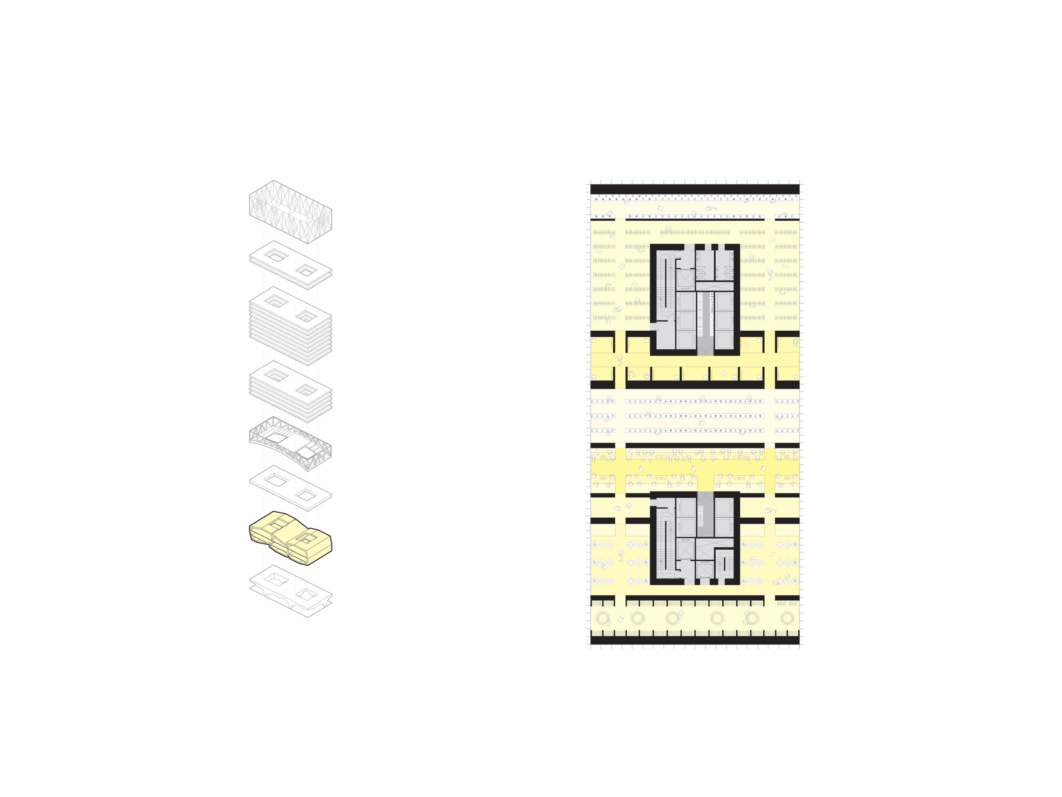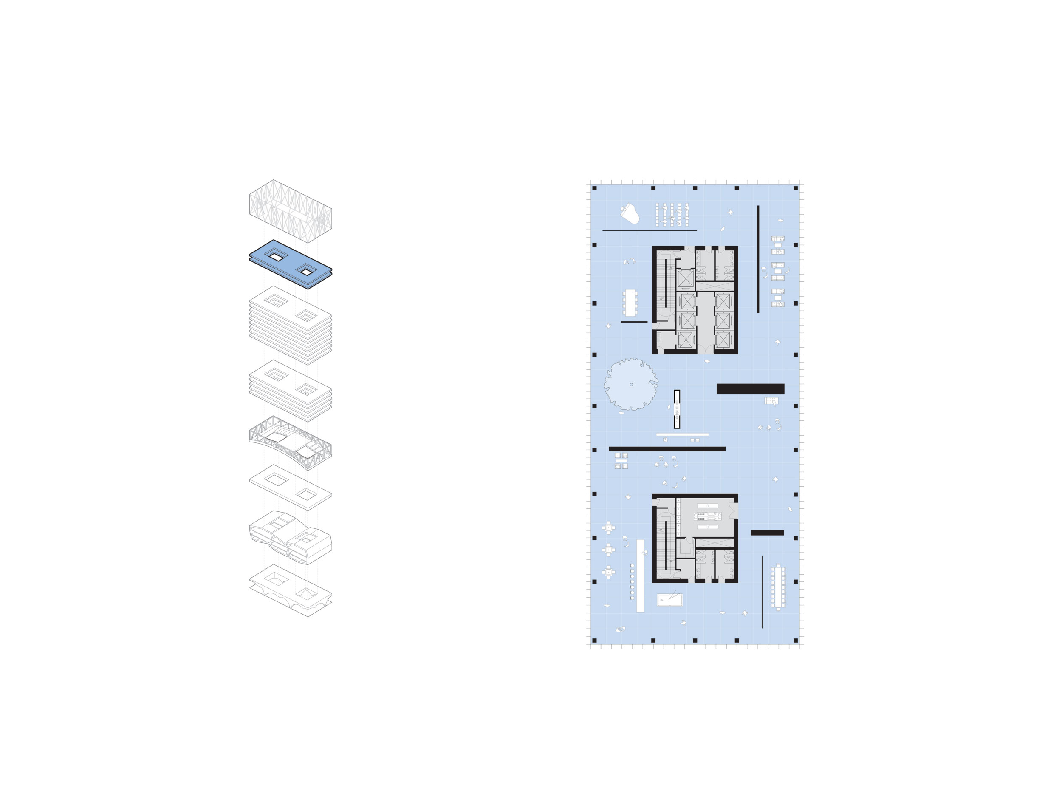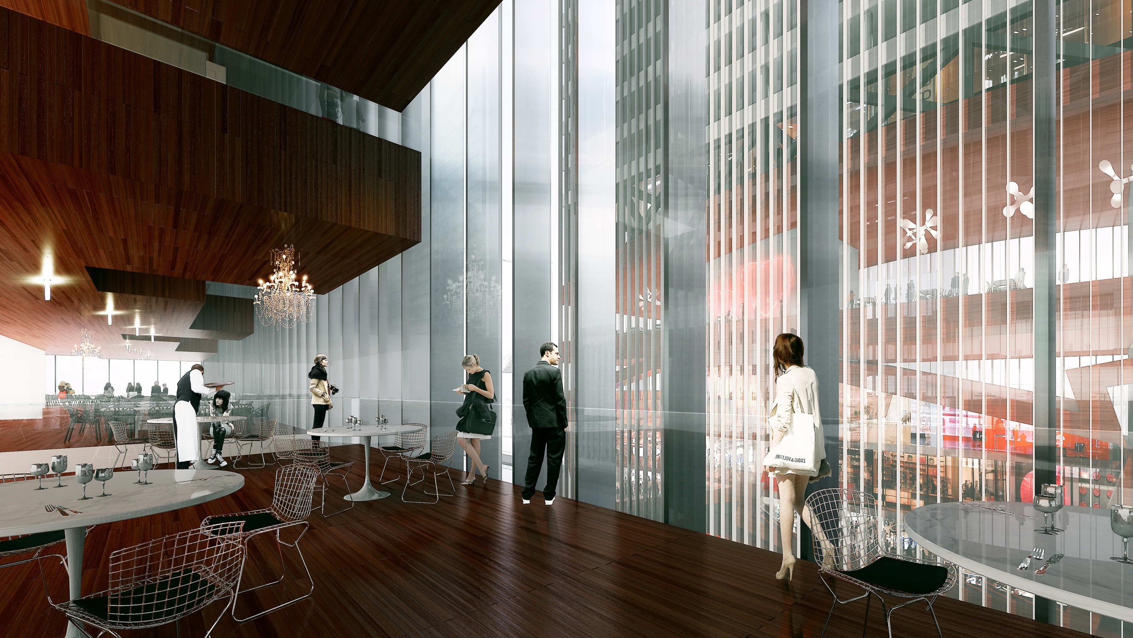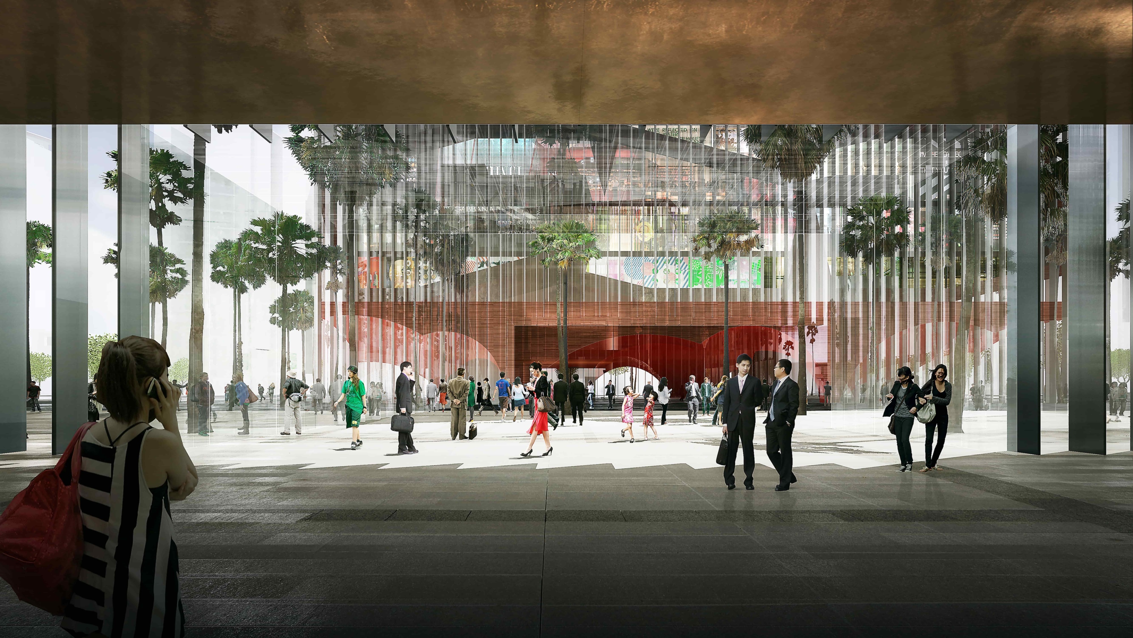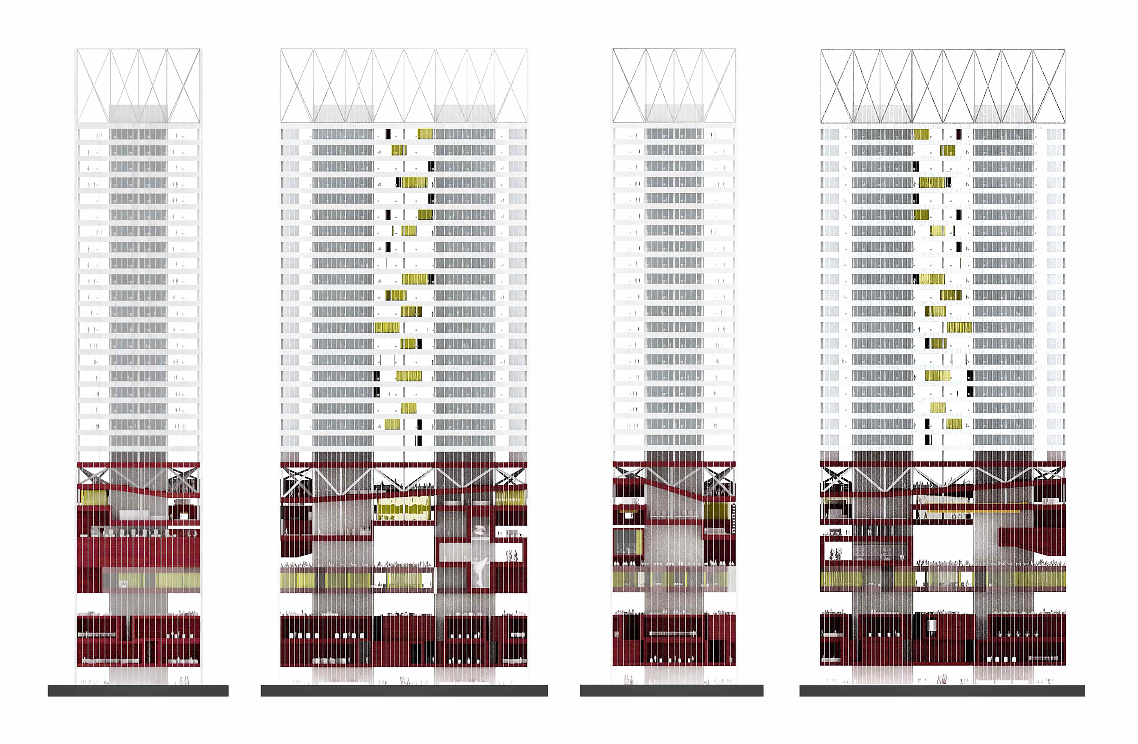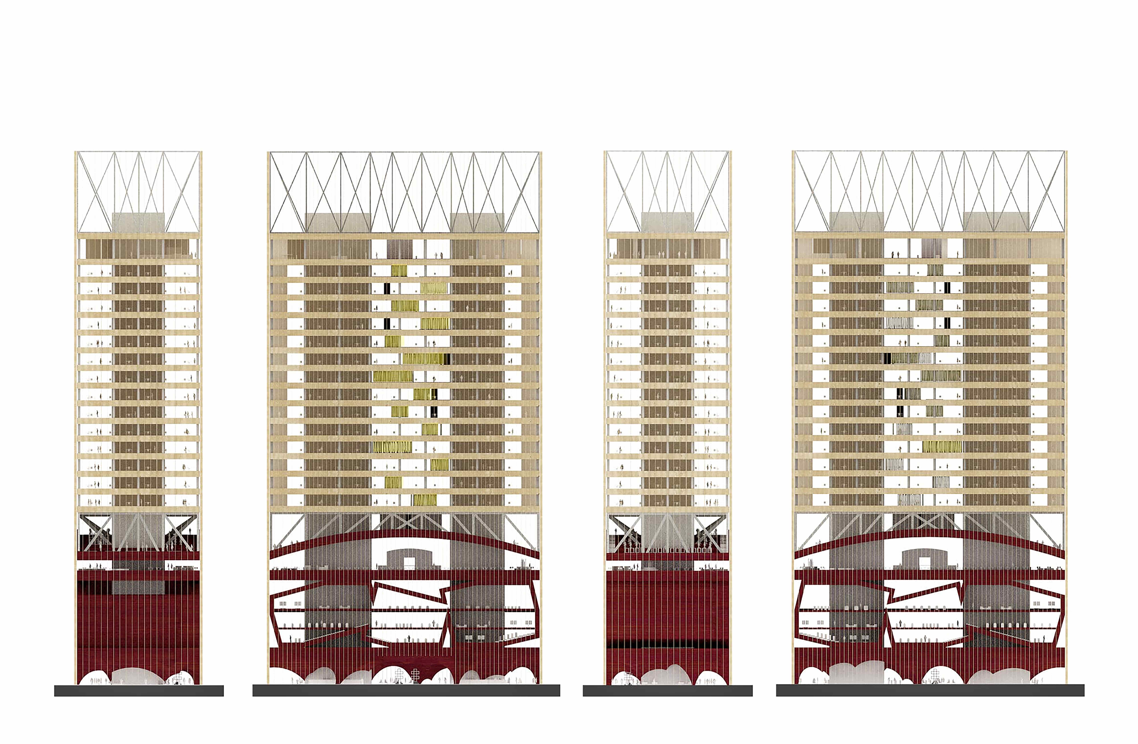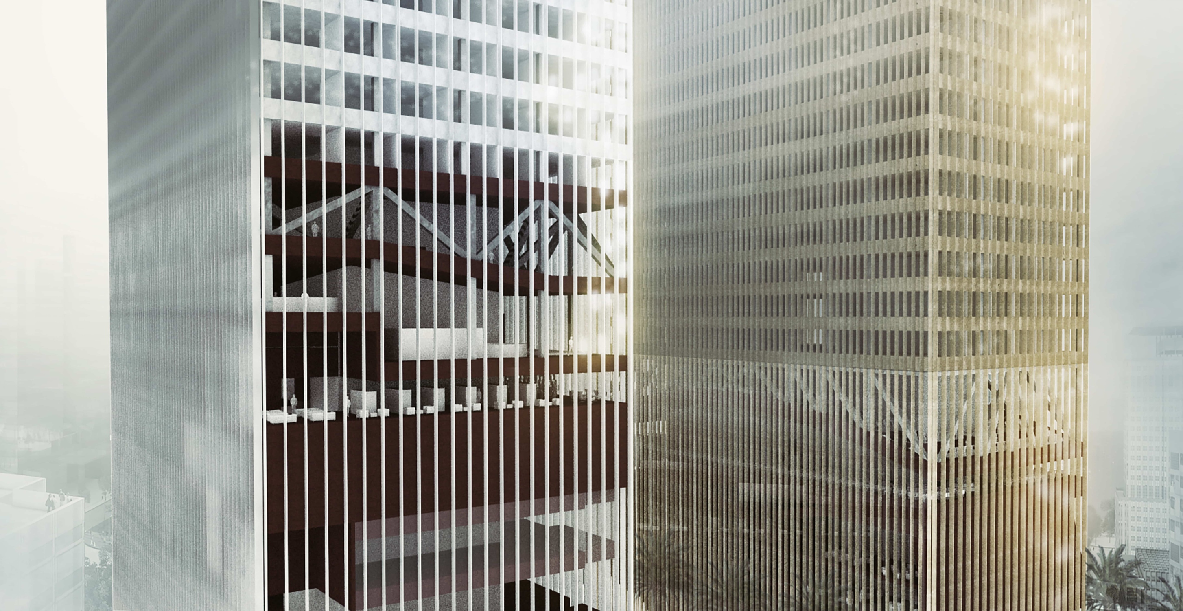CLC & MSFL TOWERS
Shenzhen, China
AWARDS Azure, AZ Awards, People’s Choice Award, 2012
CLIENT CBD Leasing Company (CLC) & Minsheng Financial Leasing Company (MSFL)
PROGRAM Headquarters buildings for two of China’s largest growing financial institutions, including owned and leased office space, operations halls, multi-purpose rooms, boutique and “big box” retail, high-end dining, cafeterias, gyms, gallery, executive club, shared lobby, and parking
AREA 131,600 m² (1,416,000 sf)
COST US$160 million
STATUS Limited competition 2011
DESIGN ARCHITECT REX
PERSONNEL Adam Chizmar, Danny Duong, Gabe Jewell-Vitale, Dongil Kim, Romea Muryn, Roberto Otero (PL), Joshua Ramus, Lena Reeh Rasmussen, Yuan Tiauriman, João Vieira Costa (PL)
EXECUTIVE ARCHITECT JET/AIM
CONSULTANTS Magnusson Klemencic, Transsolar
Two of China’s largest growing financial institutions—CLC and MSFL—chose to consolidate their new headquarters on a single site within Shenzhen’s Futian Central Business District (CDB). Although the planning regulation permits relatively tall buildings on the site, its maximum allowed building area and the proposed combination of offices and retail seemingly dictate a perfunctory tower-and-plinth scheme. This solution would neither meet the clients’ ambitions of embodying elegance and innovation, nor their desire to enliven the existing CDB.
In a more thoughtful response, CLC’s and MSFL’s offices are organized into two highly efficient blocks with: an ideal 9 meter distance between core and façade; an entirely flexible, column-free plan; the largest floor area allowed by code and urban design requirements; and an efficiency ratio of 80%.
On the given site, a typical podium would compress retail and collective programs into an undifferentiated mass that would reduce property value, limit daylight, and eliminate most public space.
To avoid this condition, the retail and collective programs are amassed into two billboards of attractors, providing each program a unique identity and amplified visibility.
Further, maximum pedestrian space is reclaimed and a new, dynamic urban room is created to boost the vitality of Shenzhen’s Futian CBD.
The two towers are shifted to make the best possible daylighting relationships between them and their neighbors, and are sheathed in vertical fins of aluminum (CLC) and stone (MSFL) for self-shading and glare control.
The resulting towers combine the clients’ desire to project the image of elegance, responsibility, and stability with their wish to stimulate innovation, creativity, and public engagement.
The resulting towers combine the clients’ desire to project the image of elegance, responsibility, and stability with their wish to stimulate innovation, creativity, and public engagement.
The resulting towers combine the clients’ desire to project the image of elegance, responsibility, and stability with their wish to stimulate innovation, creativity, and public engagement.
The launch pad trusses free the lower levels from normative structural constraints associated with high-rise construction. Hence, retail and collective functions can become an “ant farm” of highly individuated attractors.
The CLC & MSFL Towers playfully impregnate the elegance of Mies van der Rohe with the provocation of Archigram.
The CLC & MSFL Towers playfully impregnate the elegance of Mies van der Rohe with the provocation of Archigram.

