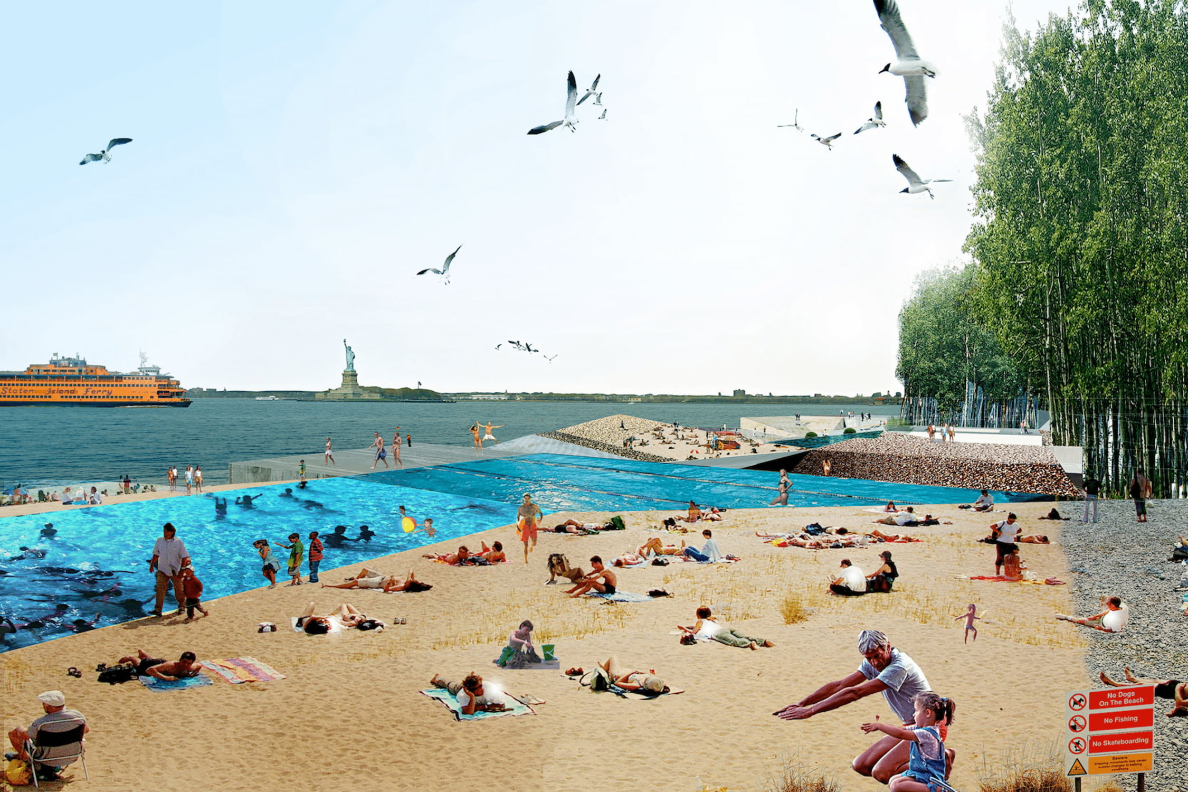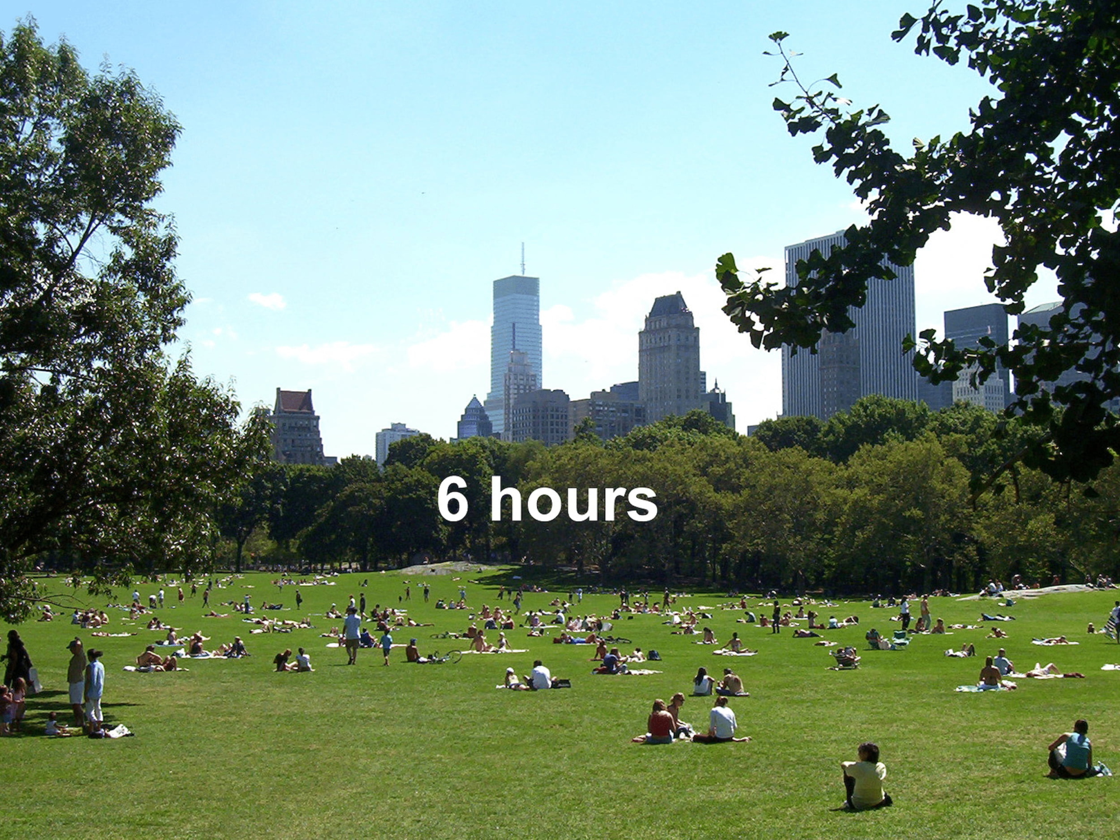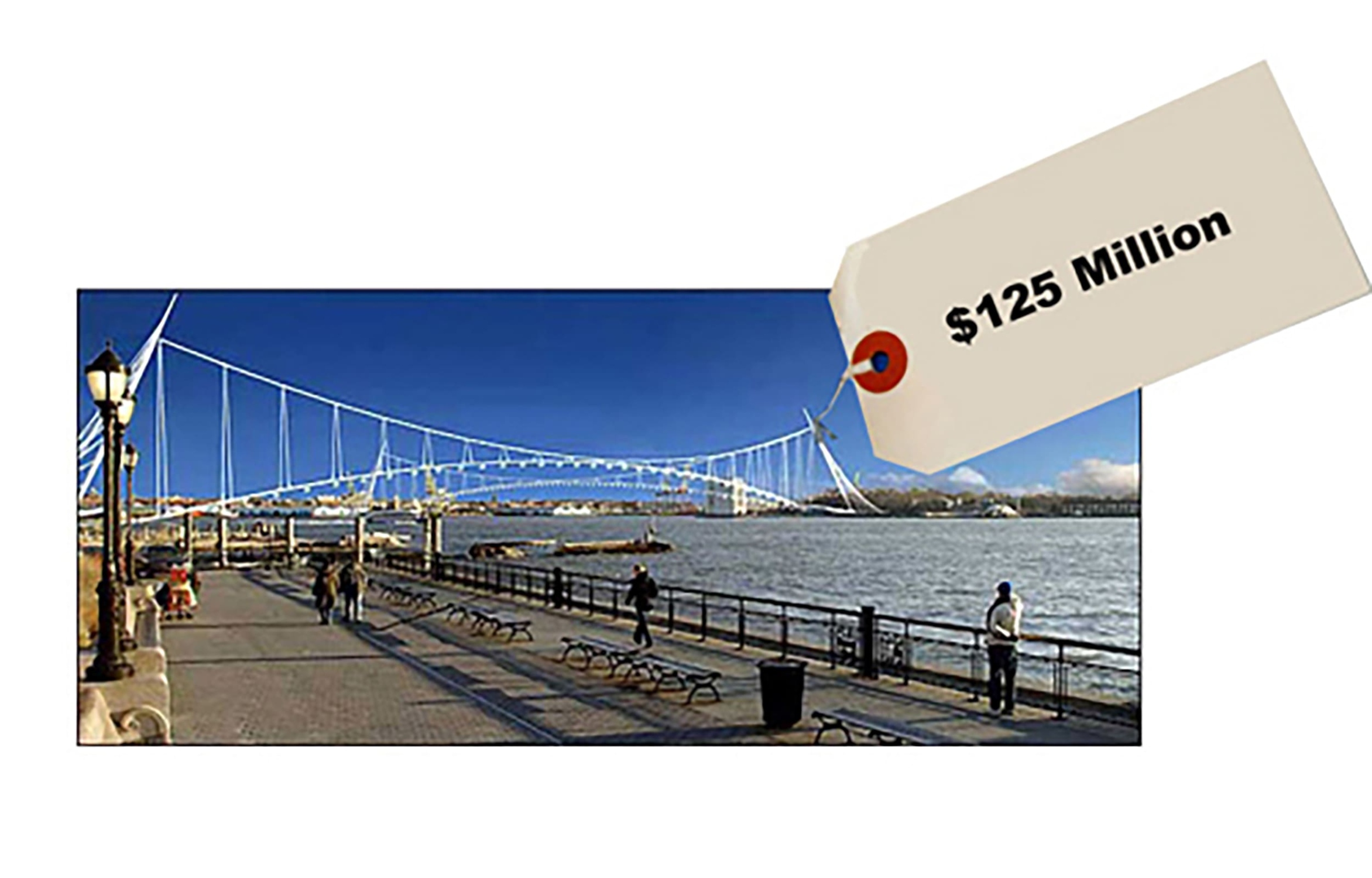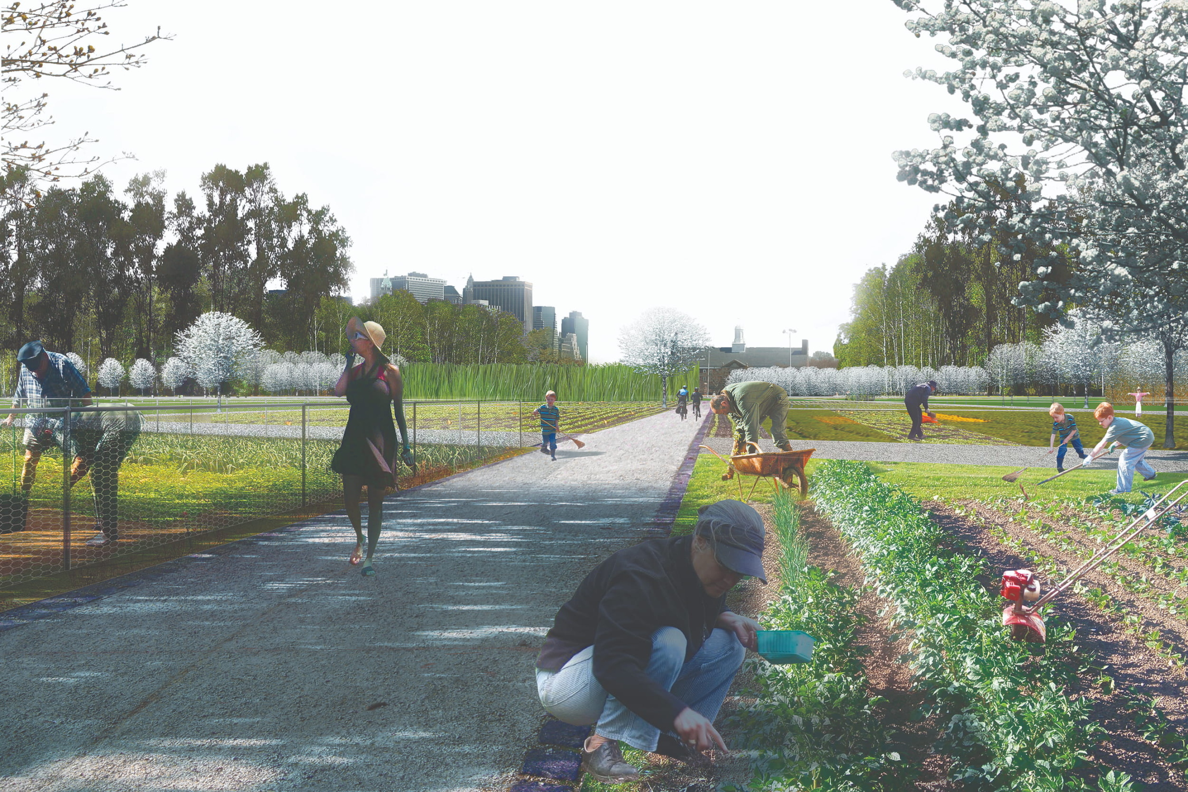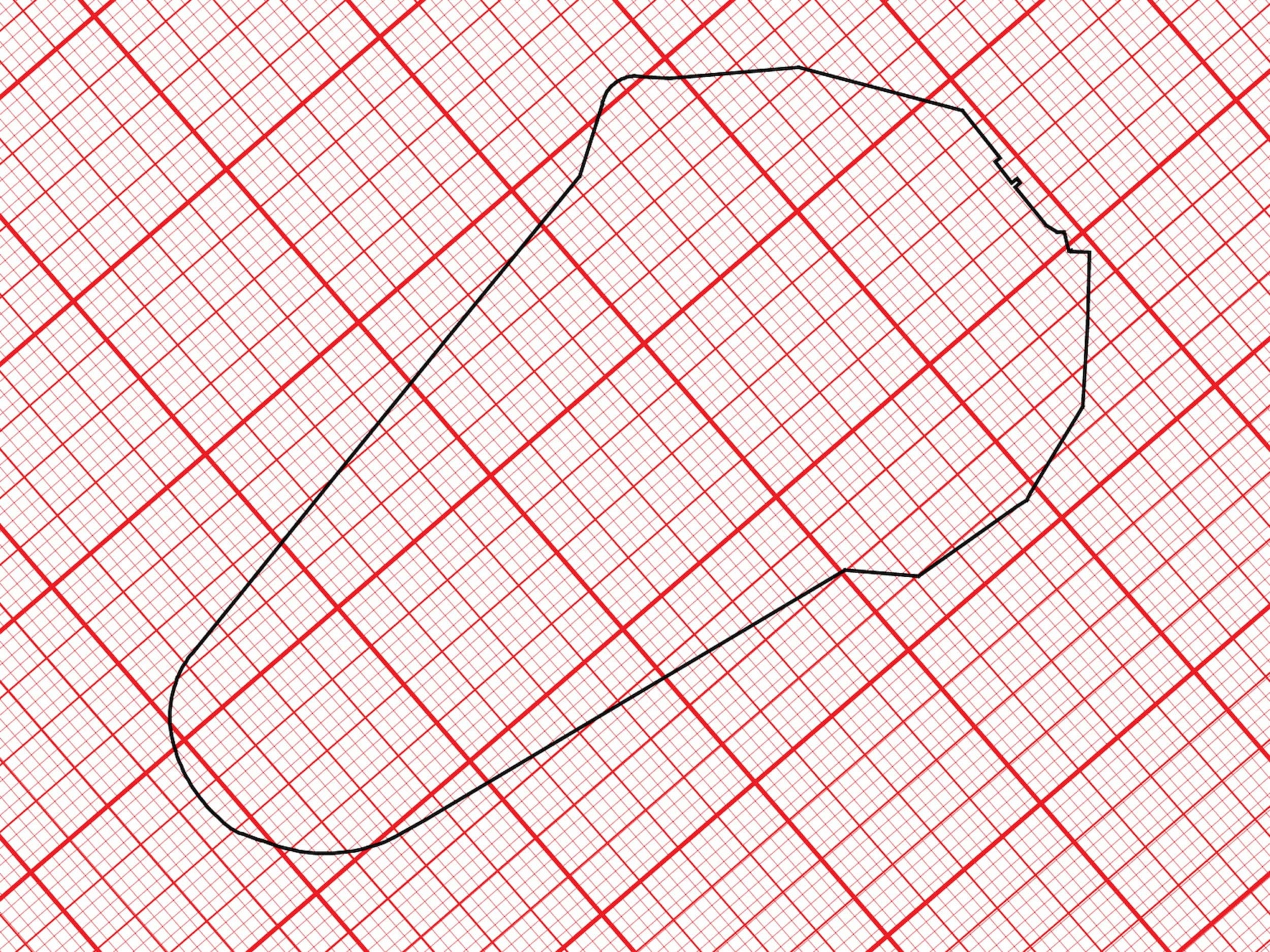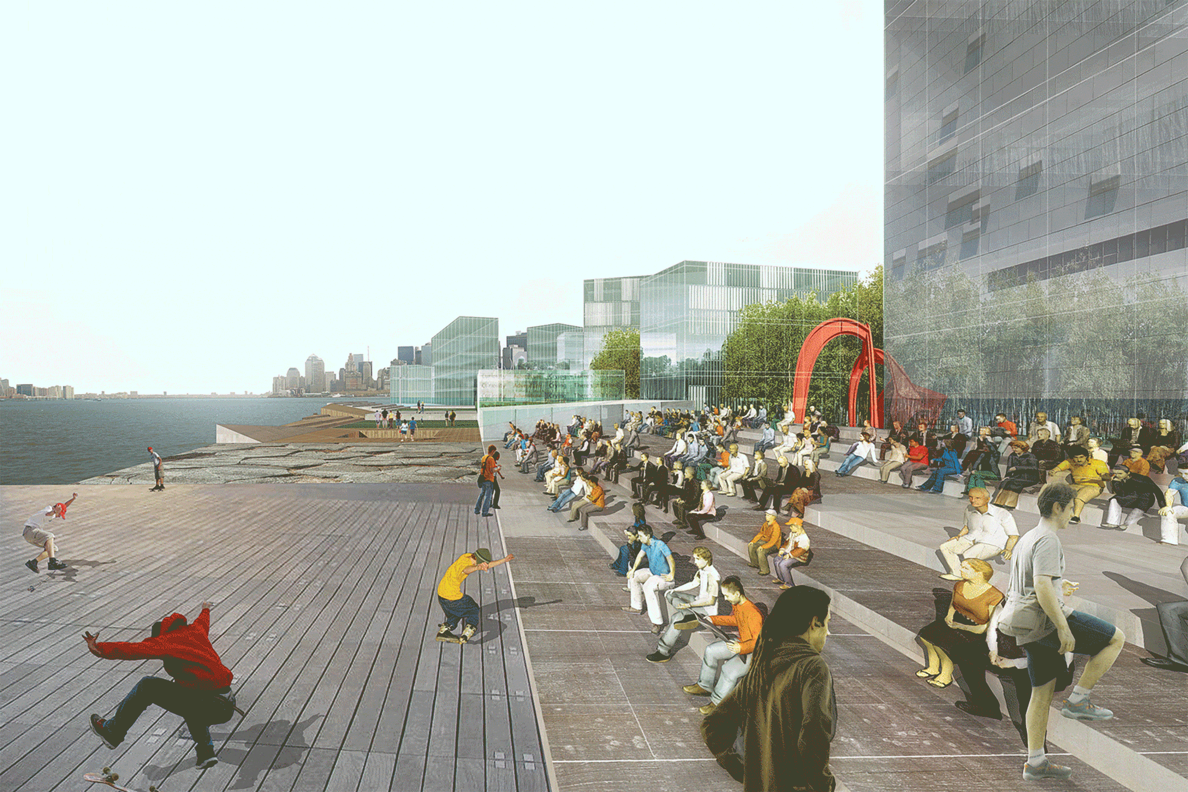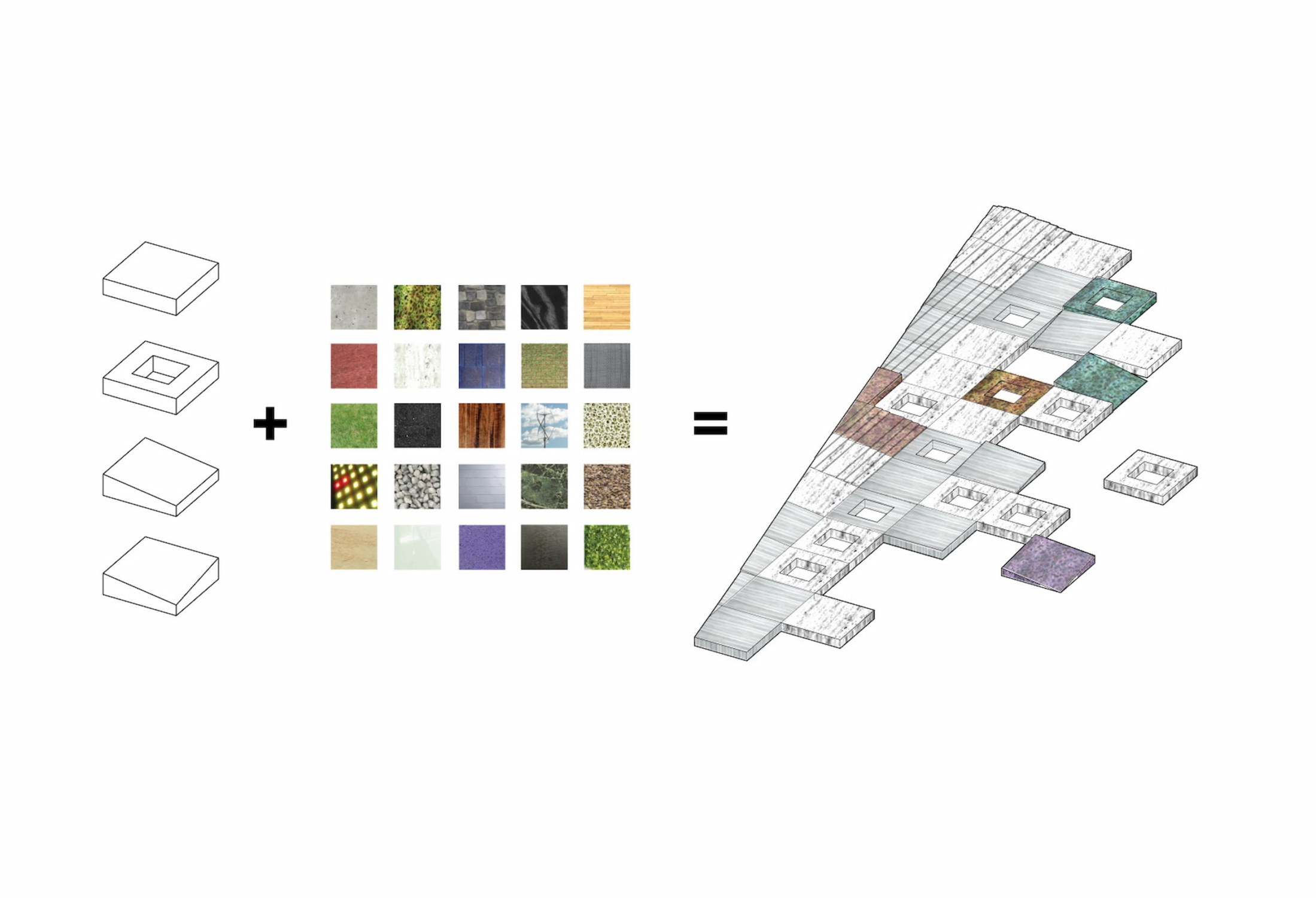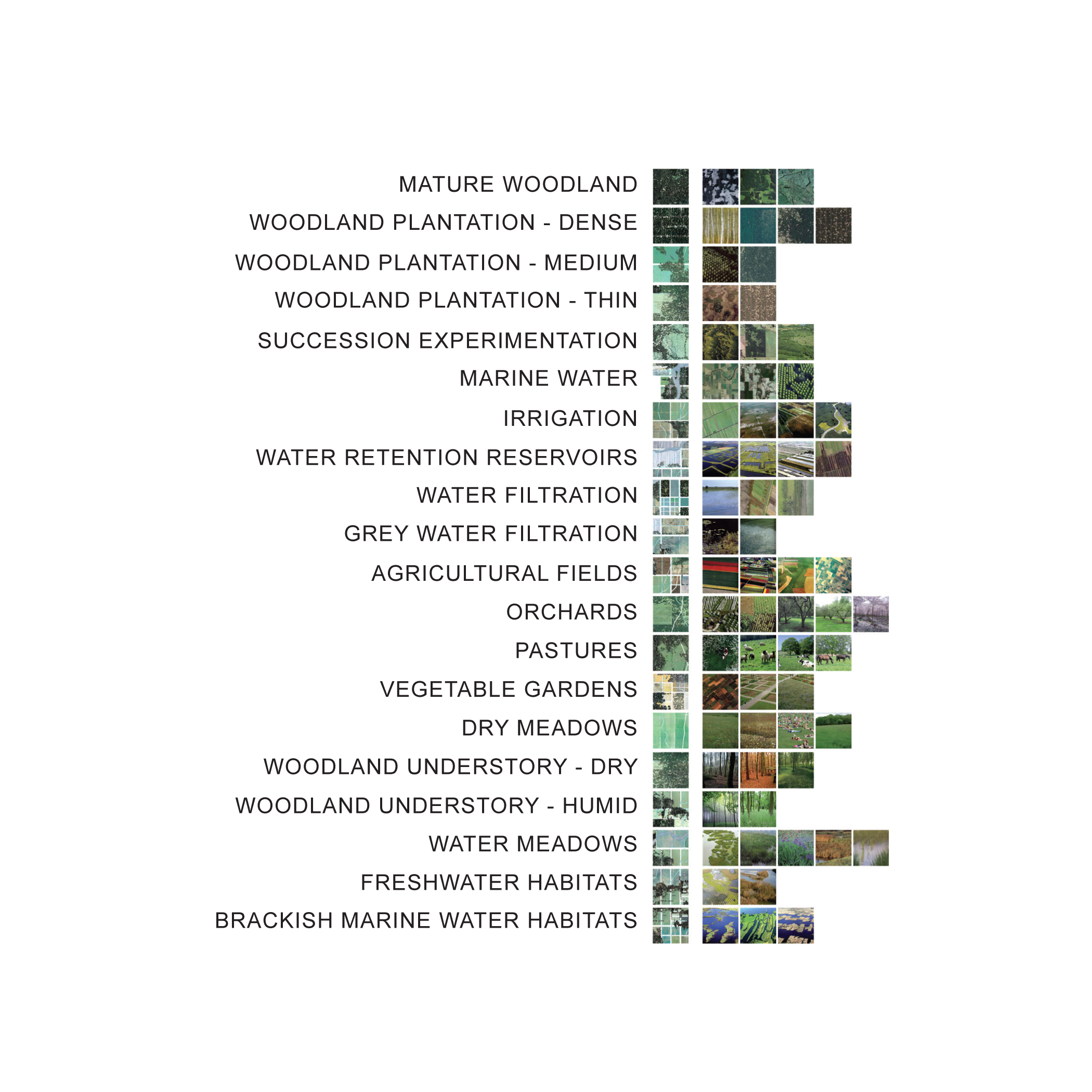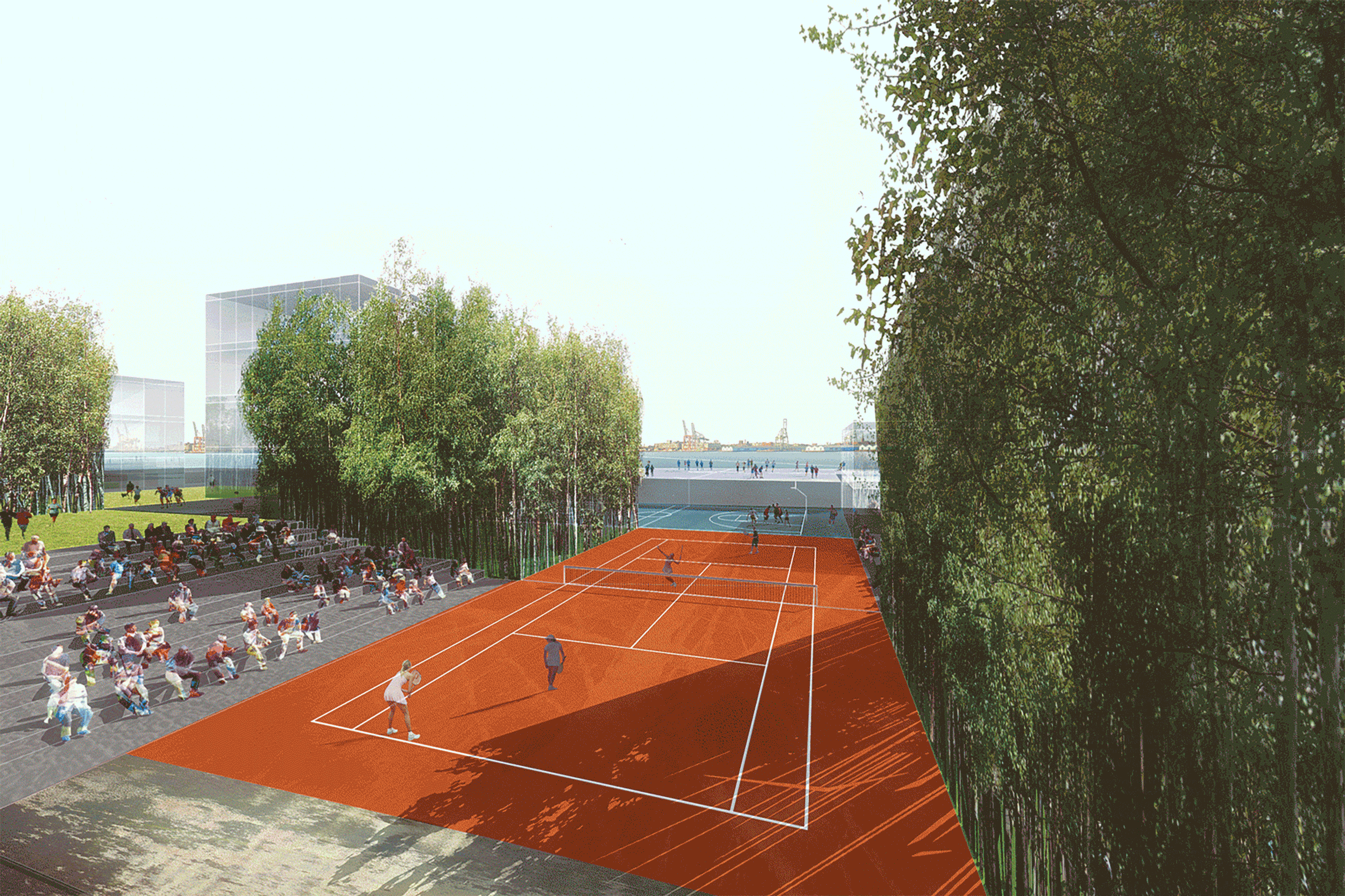GOVERNORS ISLAND
New York, NY
CLIENT Governors Island Preservation and Education Corporation (GIPEC)
PROGRAM Educational, non-profit and commercial facilities, and public open space
AREA 70 hectares (172 acres)
COST US$200 million
STATUS Limited competition 2007
ARCHITECTS REX, Michel Desvigne Paysagiste (MDP)
PERSONNEL Ouida Biddle, Erez Ella, Rowena Hay, Vanessa Kassabian, Joshua Ramus, Jennifer Sigler, Isis Spuijbroek, Oana Stanescu, Dora Sweijd, Dong-Ping Wong
This is not a landscape proposal.
This is a development strategy.
Governors Island’s limited access has thwarted its reinvention. Current transportation facilities require six hours to achieve the density of an average day in Central Park or to fill the suggested 14,000-person amphitheater. Because access will remain limited, the scope of any private development remains unknown, its materialization dubious.
Given this reality, to simply design a beautiful, determinate plan for the public open space would be ill-advised; what if some (or all) of its underlying assumptions don’t come to bear? The real challenge is to design a strategy–one so malleable that it can elegantly accommodate myriad, plausible development scenarios.
This is not a landscape proposal.
This is a development strategy.
Governors Island’s limited access has thwarted its reinvention. Current transportation facilities require six hours to achieve the density of an average day in Central Park or to fill the suggested 14,000-person amphitheater. Because access will remain limited, the scope of any private development remains unknown, its materialization dubious.
Given this reality, to simply design a beautiful, determinate plan for the public open space would be ill-advised; what if some (or all) of its underlying assumptions don’t come to bear? The real challenge is to design a strategy–one so malleable that it can elegantly accommodate myriad, plausible development scenarios.
This is not a landscape proposal.
This is a development strategy.
Governors Island’s limited access has thwarted its reinvention. Current transportation facilities require six hours to achieve the density of an average day in Central Park or to fill the suggested 14,000-person amphitheater. Because access will remain limited, the scope of any private development remains unknown, its materialization dubious.
Given this reality, to simply design a beautiful, determinate plan for the public open space would be ill-advised; what if some (or all) of its underlying assumptions don’t come to bear? The real challenge is to design a strategy–one so malleable that it can elegantly accommodate myriad, plausible development scenarios.
This is a framework for public open space whose success is not contingent upon predicting the private development of Governors Island.
We propose to concentrate the users and limited financial resources of Governors Island toward its perimeter. By pulling the traditional public open space activities to the island’s edge, we create an animated loop where moments of programmatic collision release unexpected potentials. No longer a treadmill with great views but weak social interaction, the Great Promenade becomes a continuous stretch of piazzas. This perimeter will absorb any future development: its border can morph, claiming and redefining parcels from the interior where necessary, as long as it respects the 20-acre minimum of contiguous parkland to the island’s center.
The island’s interior is thereby rendered free to house lost or forgotten fruits, to restore intimacy with the earth. It’s a place to dig a hole. New York has zoos, but lacks fields for animals to graze. It has a Museum of Natural History, but lacks wetlands for endangered flora and fauna. It has Botanical Gardens, but lacks rainwater collection systems and sites for self-sufficient agriculture. It has world-class universities, but lacks public areas dedicated to ecological case studies. The verdant heart at the center of Governors Island can offer more than a picturesque backdrop, an illusion of the natural; it will offer optimistic venues which require participants, not visitors.
Unlike Central Park, where fake nature is imprisoned by a grid, we propose a Living Matrix, a robust planning and construction tool that liberates the public open space and enables varying development scenarios. By parceling the entire island into 55 x 55-foot units based on the Jeffersonian grid, the organization of the Promenade remains flexible, and the boundary between perimeter and heart remains supple, to accommodate unknown development.
Unlike Central Park, where fake nature is imprisoned by a grid, we propose a Living Matrix, a robust planning and construction tool that liberates the public open space and enables varying development scenarios. By parceling the entire island into 55 x 55-foot units based on the Jeffersonian grid, the organization of the Promenade remains flexible, and the boundary between perimeter and heart remains supple, to accommodate unknown development.
Unlike Central Park, where fake nature is imprisoned by a grid, we propose a Living Matrix, a robust planning and construction tool that liberates the public open space and enables varying development scenarios. By parceling the entire island into 55 x 55-foot units based on the Jeffersonian grid, the organization of the Promenade remains flexible, and the boundary between perimeter and heart remains supple, to accommodate unknown development.
Parcels at the island’s perimeter are limited to four simple geometries, surfaced by a discrete set of materials.
These interchangeable elements are combined to create ideal programmatic areas of varying character and function, while never exceeding fifty percent hardscape. The price of each permutation is readily quantifiable, aiding adjustment and financial control once the scope of private development is determined.
The island’s interior, on the other hand, is built up of organic parcels: dry and wet meadows, orchards, agricultural fields, vegetable gardens, pastures, fresh water habitats, reservoirs, and water filtration swales. Running irreverently across these parcels is a layer of woodlands that protect the delicate landscapes within, and asserts the archetype of an island: an active beachhead with wilderness beckoning behind.
The island’s interior, on the other hand, is built up of organic parcels: dry and wet meadows, orchards, agricultural fields, vegetable gardens, pastures, fresh water habitats, reservoirs, and water filtration swales. Running irreverently across these parcels is a layer of woodlands that protect the delicate landscapes within, and asserts the archetype of an island: an active beachhead with wilderness beckoning behind.
The island’s interior, on the other hand, is built up of organic parcels: dry and wet meadows, orchards, agricultural fields, vegetable gardens, pastures, fresh water habitats, reservoirs, and water filtration swales. Running irreverently across these parcels is a layer of woodlands that protect the delicate landscapes within, and asserts the archetype of an island: an active beachhead with wilderness beckoning behind.
The island’s interior, on the other hand, is built up of organic parcels: dry and wet meadows, orchards, agricultural fields, vegetable gardens, pastures, fresh water habitats, reservoirs, and water filtration swales. Running irreverently across these parcels is a layer of woodlands that protect the delicate landscapes within, and asserts the archetype of an island: an active beachhead with wilderness beckoning behind.
The island’s interior, on the other hand, is built up of organic parcels: dry and wet meadows, orchards, agricultural fields, vegetable gardens, pastures, fresh water habitats, reservoirs, and water filtration swales. Running irreverently across these parcels is a layer of woodlands that protect the delicate landscapes within, and asserts the archetype of an island: an active beachhead with wilderness beckoning behind.
