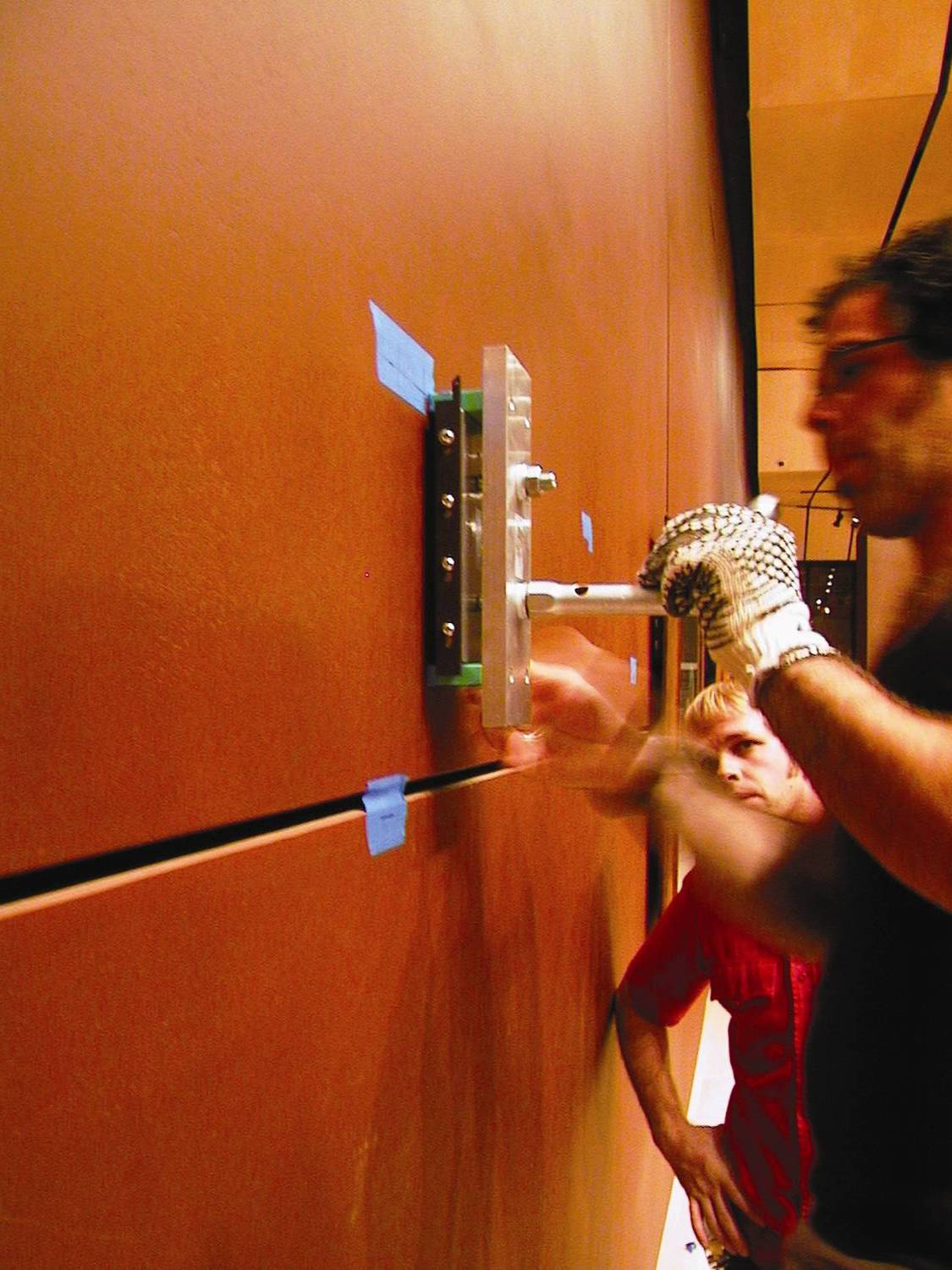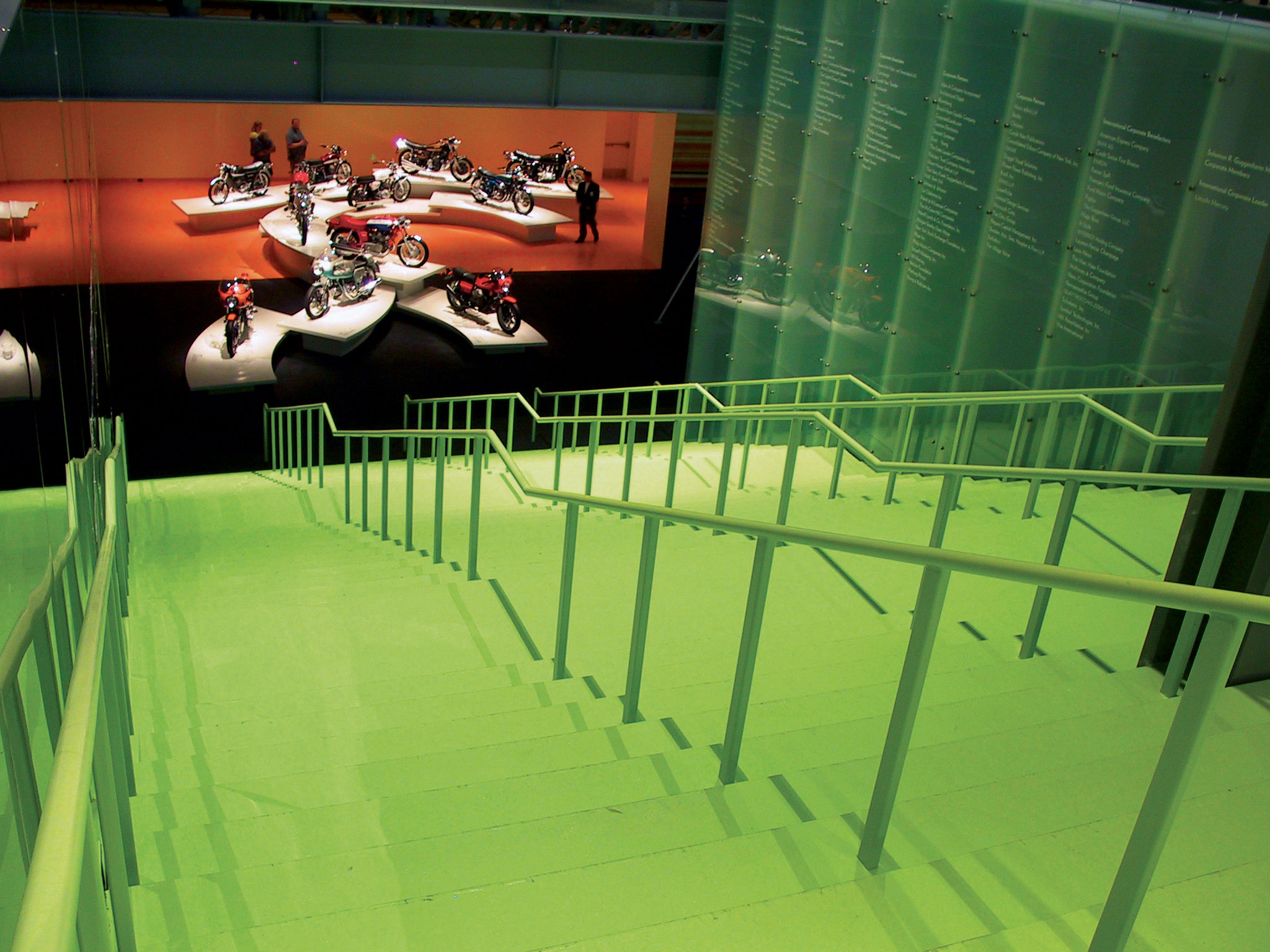GUGGENHEIM-HERMITAGE MUSEUM AND GUGGENHEIM LAS VEGAS MUSEUM
Las Vegas, Nevada
CLIENTS The Solomon R. Guggenheim Foundation, The State Hermitage Museum, The Venetian Casino and Resort
PROGRAM Masterpiece gallery and temporary exhibition space
AREA 750 m² (8,000 sf) and 6,000 m² (64,000 sf)
COST $32 million (construction)
STATUS Completed 2001
DESIGN ARCHITECT OMA New York (REX was formerly known as OMA New York)
KEY PERSONNEL Rem Koolhaas and Joshua Ramus (Partner-in-Charge), with Christian Bandi
EXECUTIVE ARCHITECT TSA
CONSULTANTS Arup, Magnusson Klemencic, Martin & Martin, Martin & Peltyn, MSA, Rolf Jensen, Syska & Hennessy, Taylor International, 2×4
In 2001, Las Vegas became the latest site in the Guggenheim Museum Network’s quest to define the “Museum of the 21st Century.” Topped only by New York City as an American tourist destination, Las Vegas copes with 35 million visitors annually. It was therefore deemed the ideal context in which to experiment with bringing high art to the masses. Within a single year, we were asked to design and build two museums—a small masterpiece gallery and large temporary exhibition space—inside the Venetian Casino and Resort.
The smaller of the two, the Guggenheim-Hermitage, is an intimate, jewel-box gallery inserted into the entrance of The Venetian Casino featuring rotating masterworks from the collections of The Guggenheim Museum in New York and The Hermitage Museum in St. Petersburg, Russia.
Designed for the display of European masterpiece paintings, all surfaces of the museum are clad in Cor-ten steel, a material whose surface color and texture mimics the rust colored velvet considered to be the optimal backdrop for masterworks.
A now-patented magnetic hanging system combined with steel display walls provides a gallery with exceptionally short installation periods.
To allow for rapid reconfiguration in a limited space, a series of monolithic pivoting walls was developed. The walls attach to existing columns within the gallery and cantilever out from large collars fitted with ball-bearings, allowing for easy rotation by a couple of people.
In a place where, more than anywhere else, “time is money,” these quick turnarounds result in over five million dollars in additional profits each year for the three institutions involved.
The larger museum, the Guggenheim Las Vegas, was conceived as a temporary exhibition space, not as a museum with a permanent collection. The building was designed to accommodate exhibitions ranging from The Art of the Motorcycle to a retrospective of massive Richard Serra sculptures; from design, fashion, and architecture exhibitions to comprehensive presentations of multi-media, video, and high-technology based art.
The client’s most important demands concerned scale, practicality, and elasticity. The hangar-like exhibition space has a 21-meter ceiling and features a massive skylight and a functioning industrial crane. The floor of the ground level is flexible and may be opened to reveal a trench that drops down to lower-level galleries and spans the length of the exhibition space.
The client’s most important demands concerned scale, practicality, and elasticity. The hangar-like exhibition space has a 21-meter ceiling and features a massive skylight and a functioning industrial crane. The floor of the ground level is flexible and may be opened to reveal a trench that drops down to lower-level galleries and spans the length of the exhibition space.
Image Credits: 3, 5, 7: Ari Marcopoulos; 1, 2, 4, 8, 9, 10: Venetian Resort









