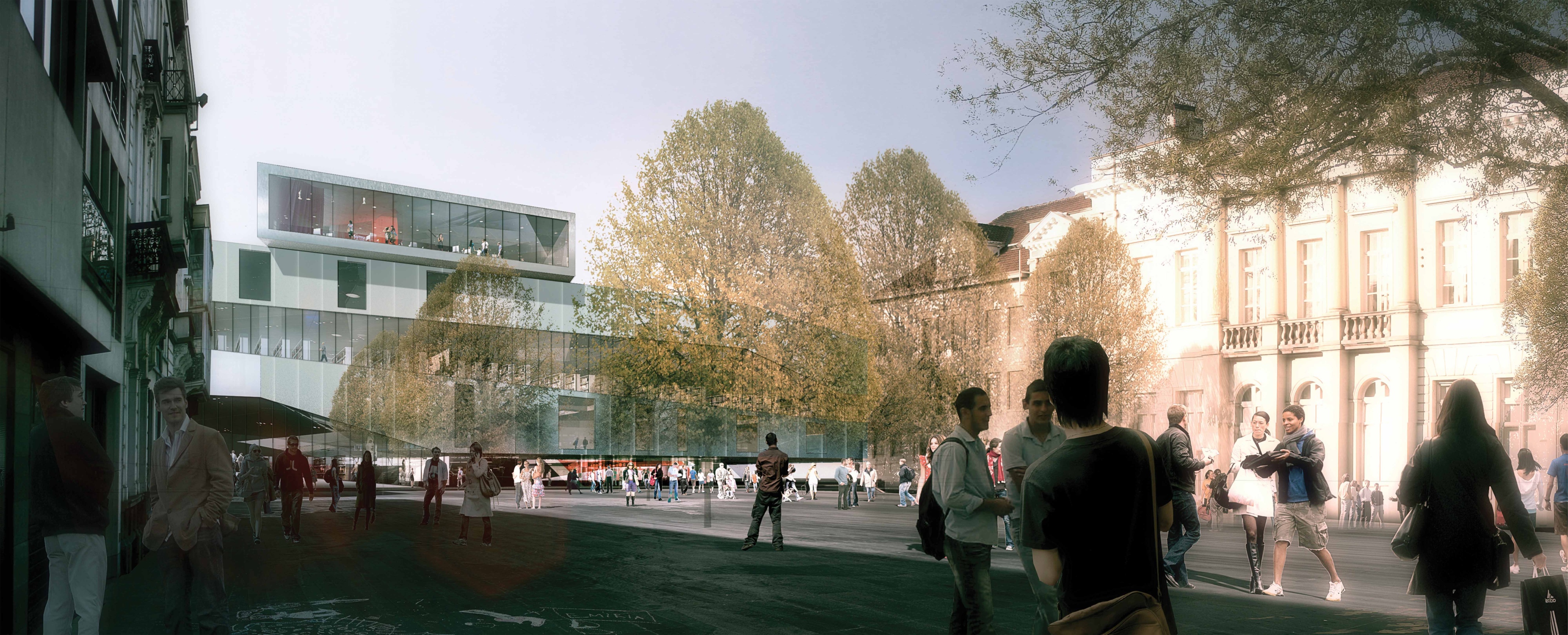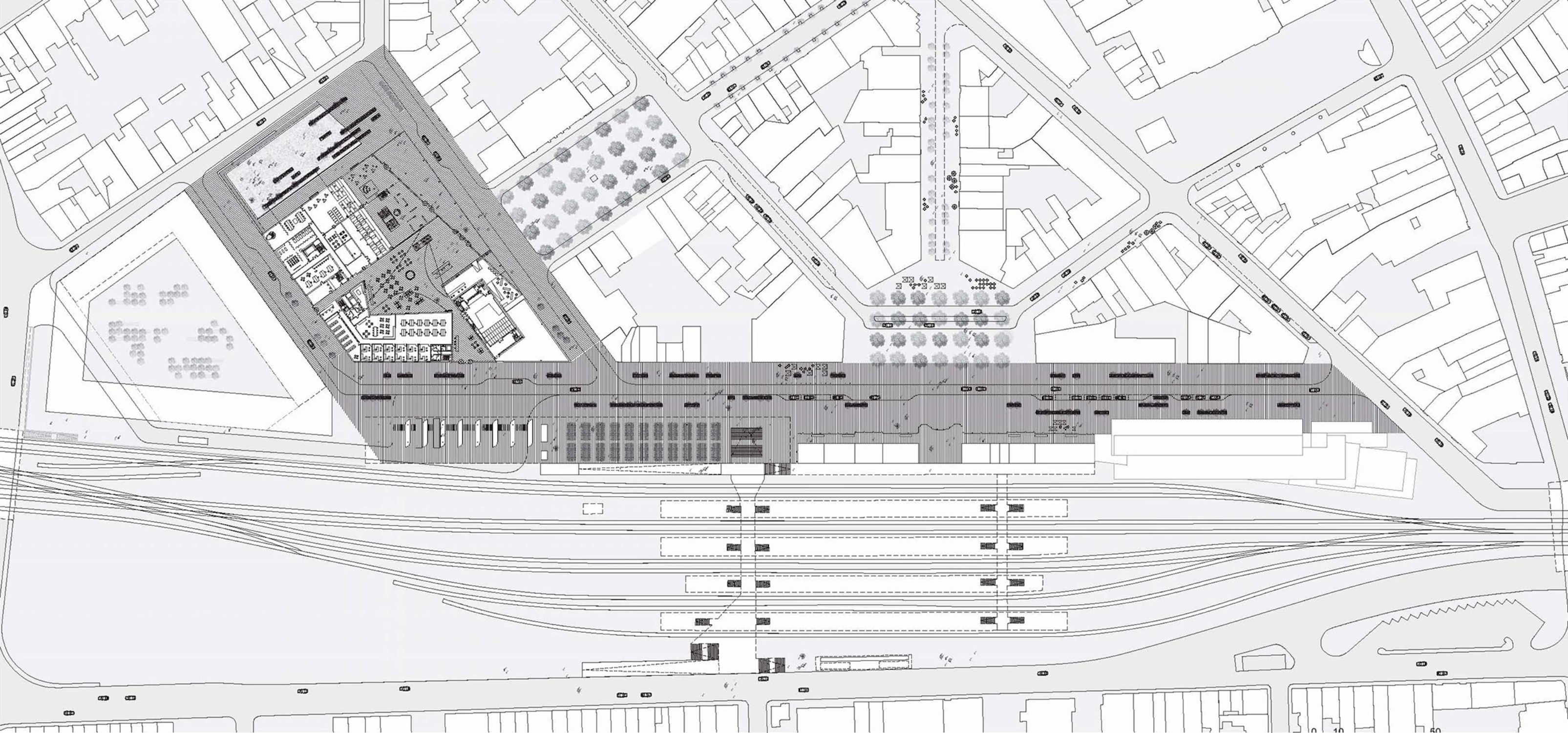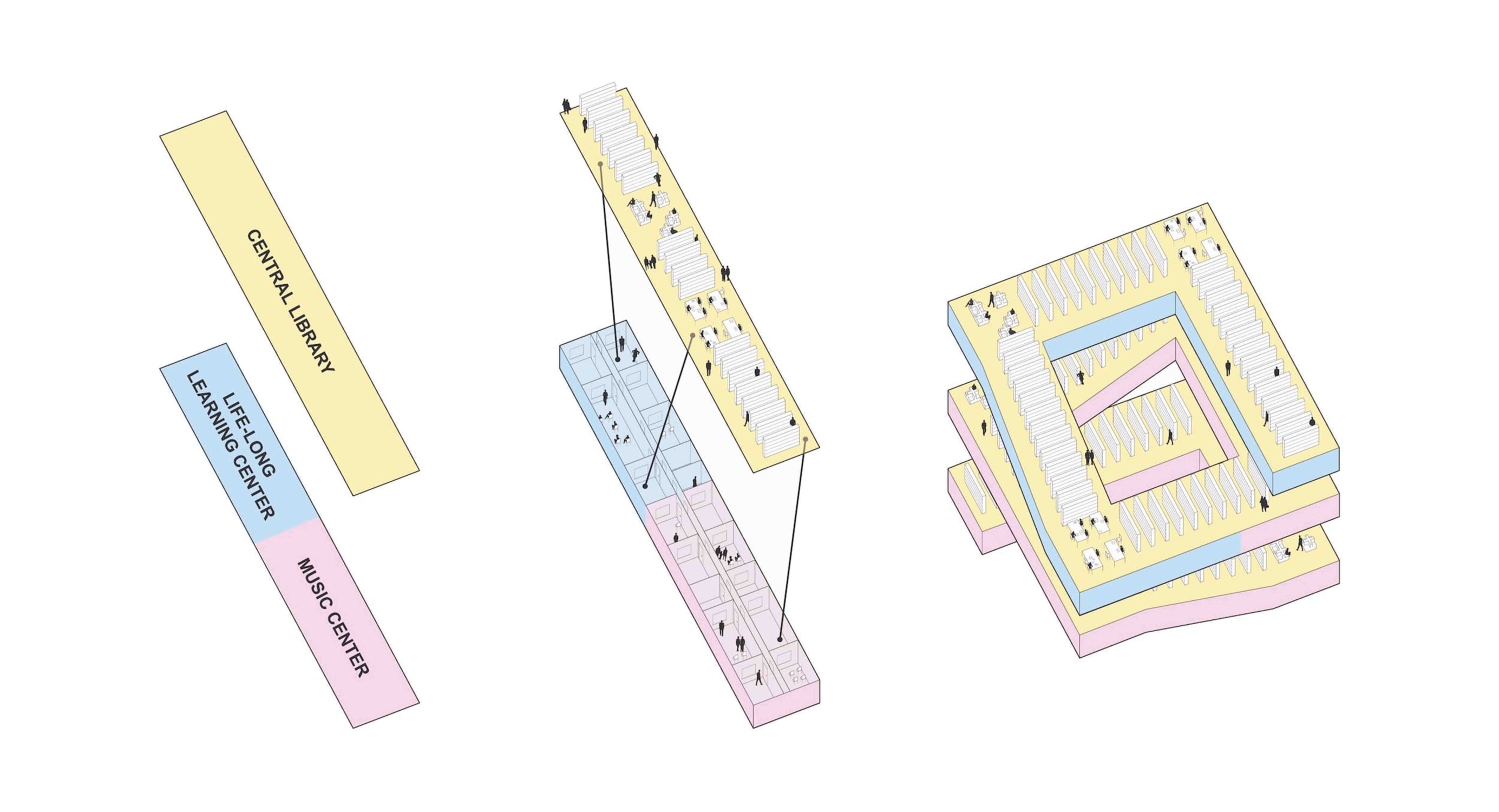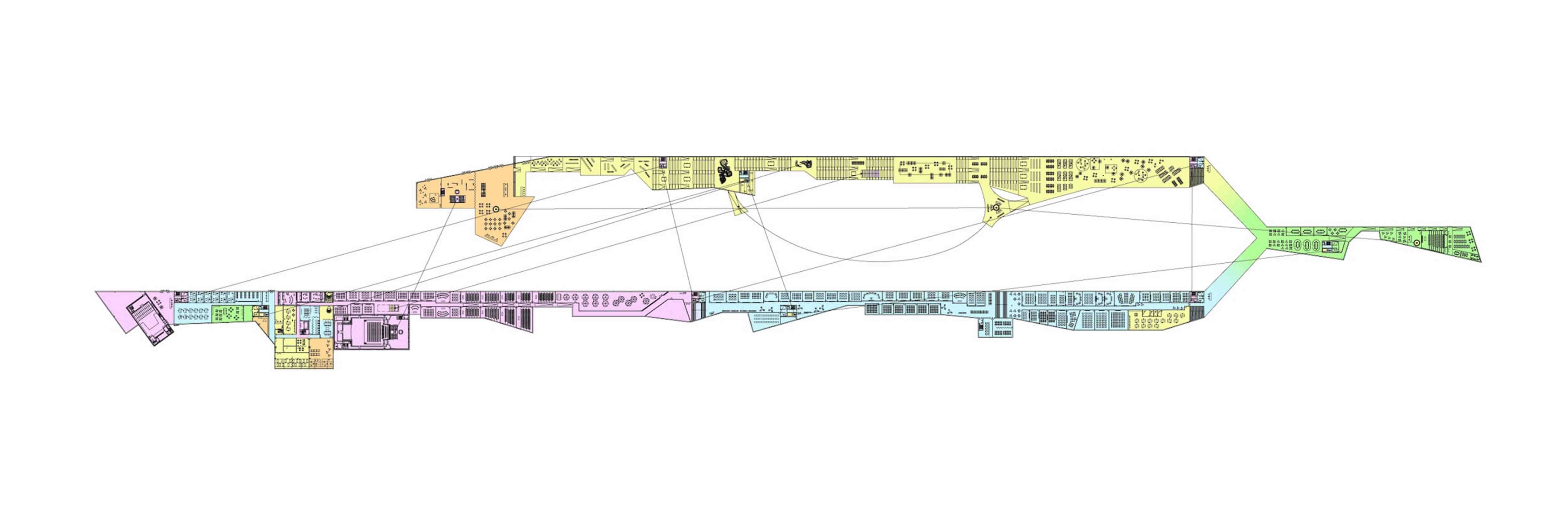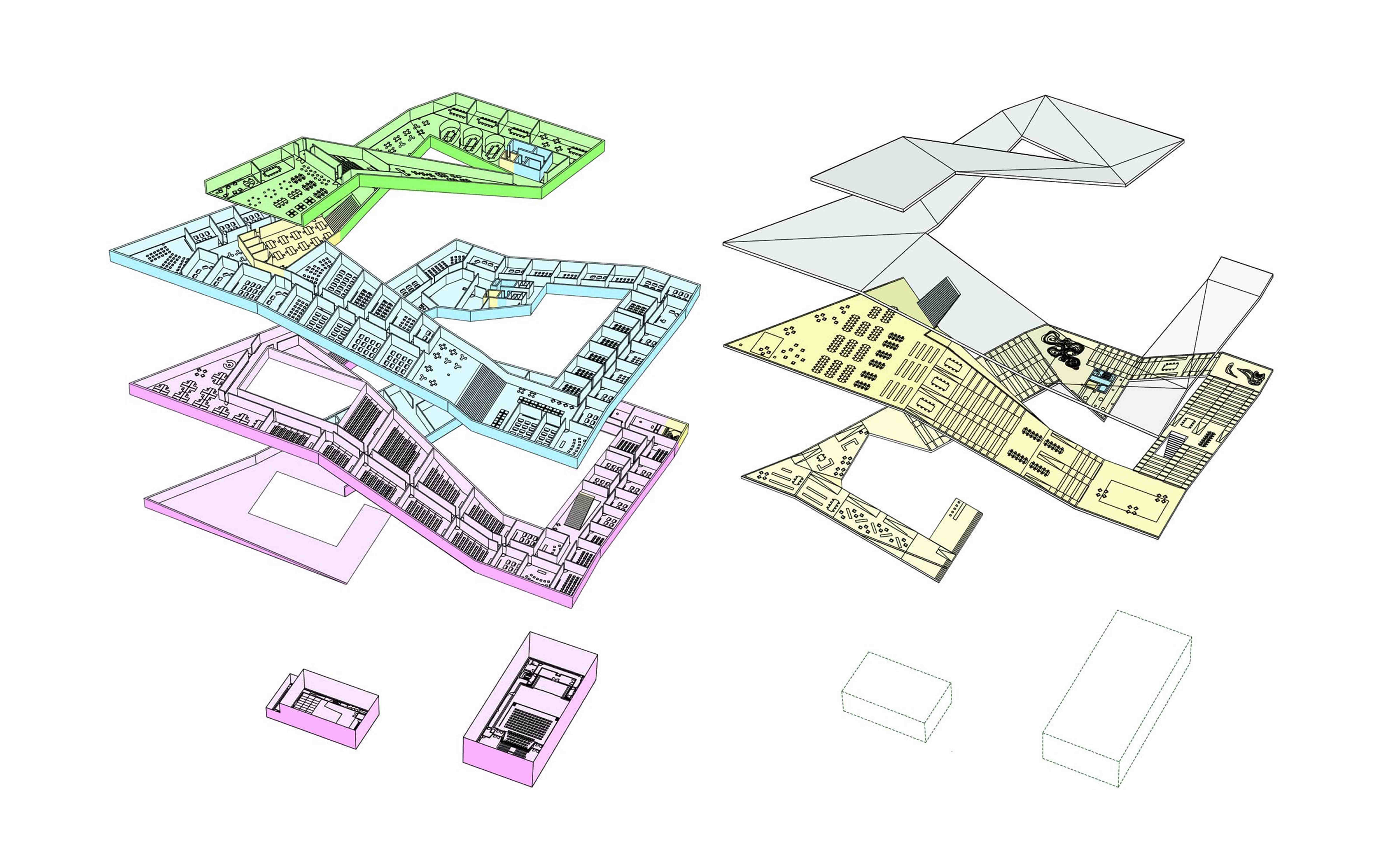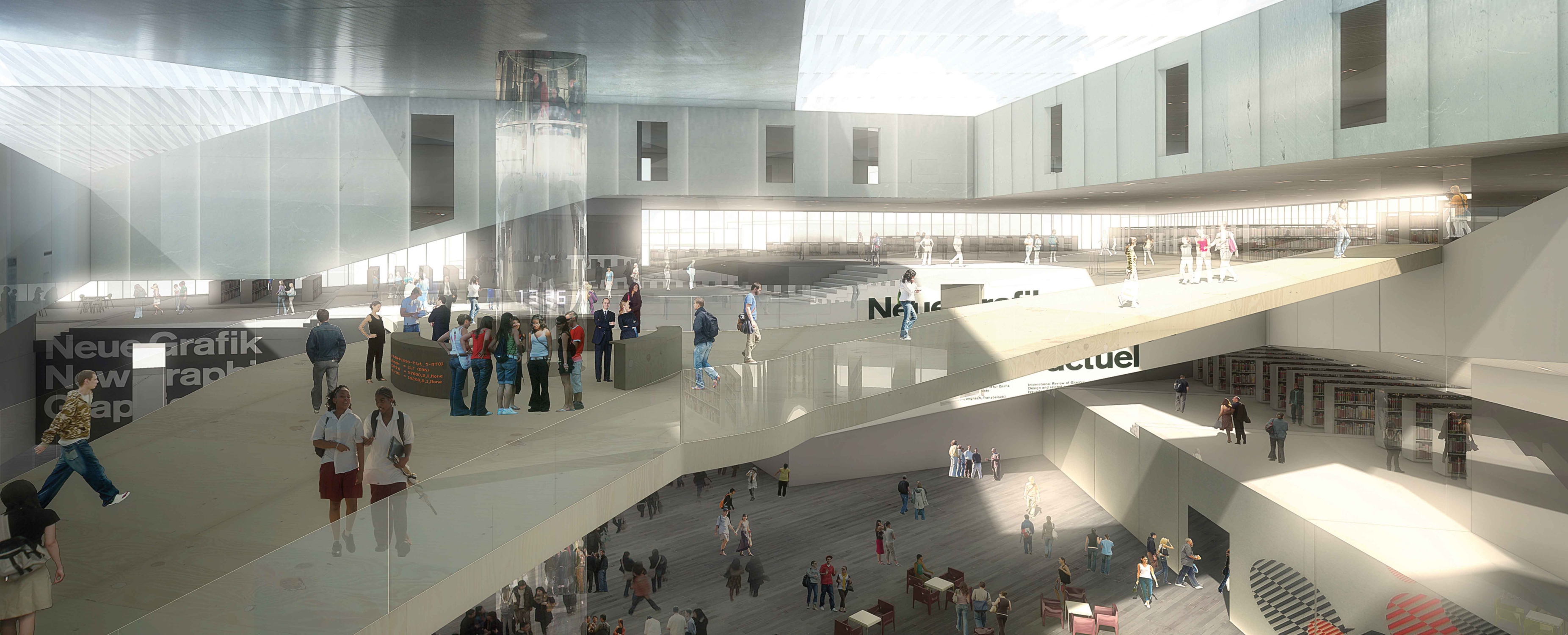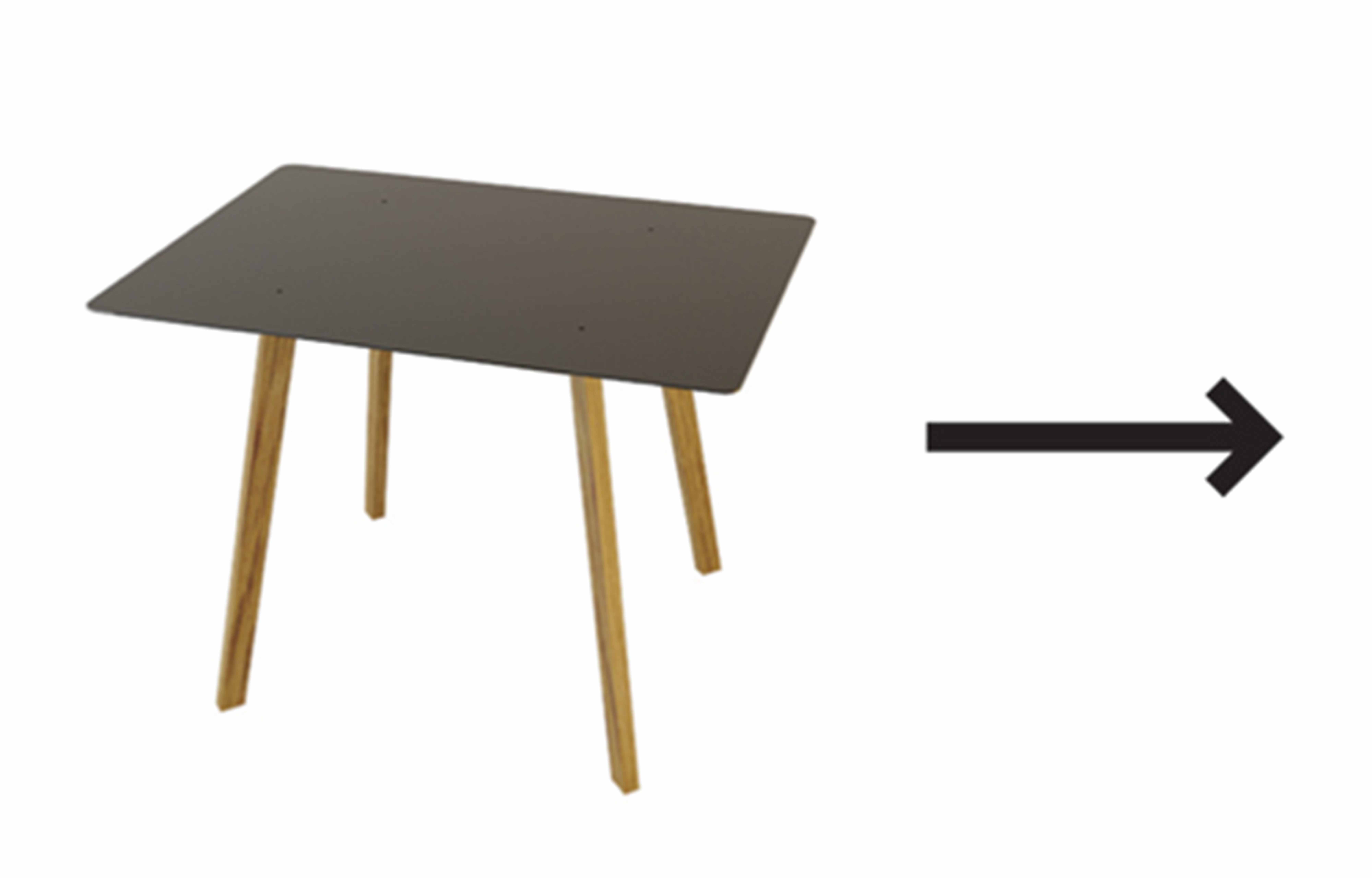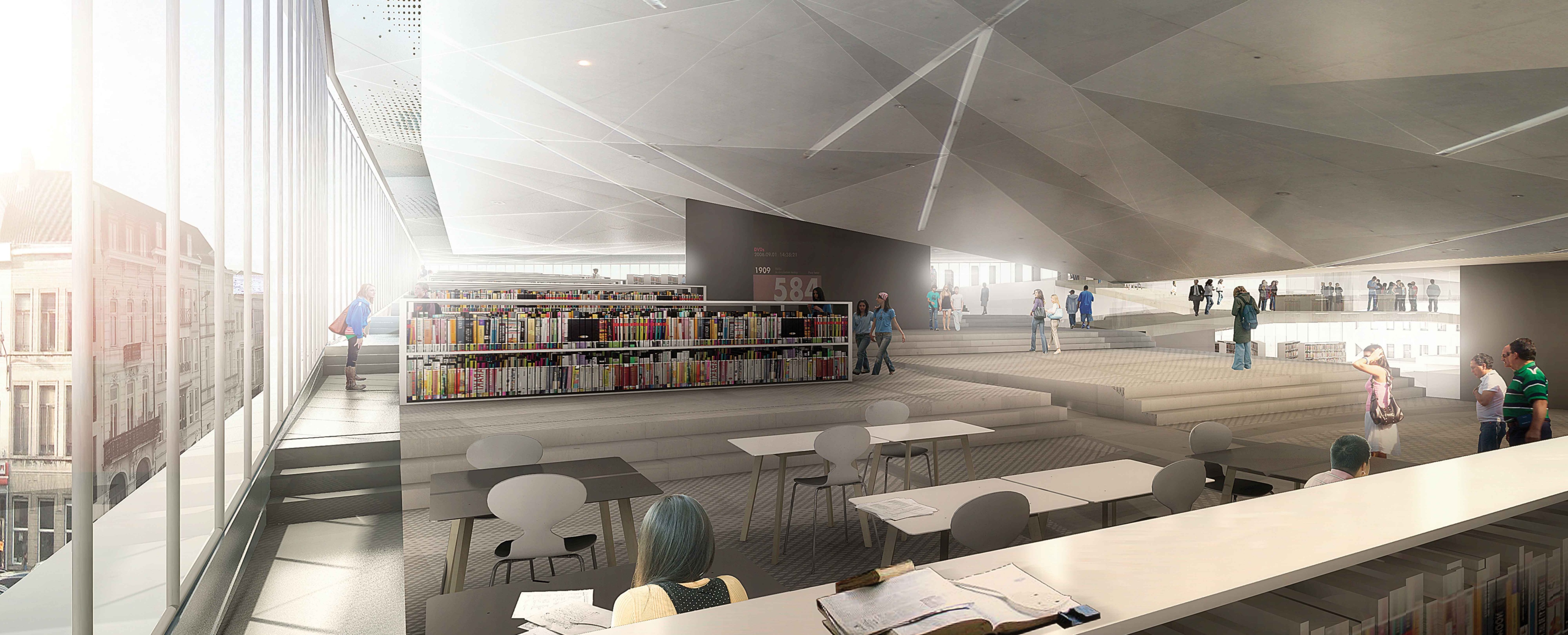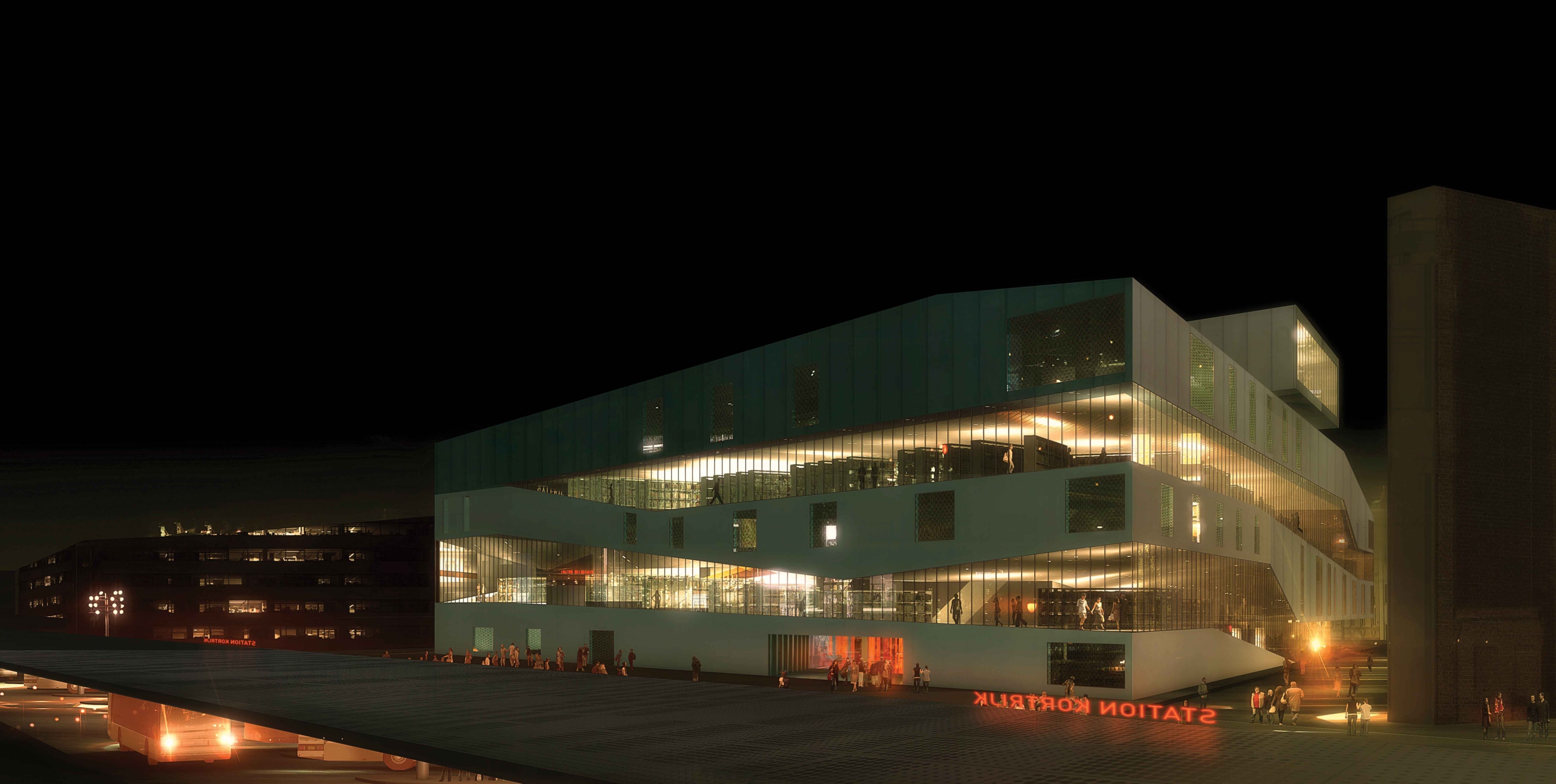KORTRIJK LLLIBRARY
Kortrijk, Belgium
CLIENT City of Kortrijk
PROGRAM “LLLibrary” composed of Central Library, Life-Long Learning Center, and Music Center
AREA 21,800 m² (224,000 sf)
COST $42 million
STATUS Limited competition, first prize 2009
DESIGN ARCHITECT REX
PERSONNEL Lee Altman, Haviland Argo, Gabrielle Brainard, Keith Burns, Alex Diez, Jeffrey Franklin, Javier Haddad, David Menicovich, Joshua Ramus, Jacob Reidel
URBAN PLANNER/LANDSCAPE ARCHITECT Bureau Bas Smets
EXECUTIVE ARCHITECT Bureau Bouwtechniek
CONSULTANTS NEY, Studio Arne Quinze
The City of Kortrijk sought to create a “Library of the Future” that would combine the functions of a traditional central library with a Life-Long Learning Center, and engage the city’s Music Center as an equal partner. The City named this agglomeration the “LLLibrary.” However, the City’s proposed site for the LLLibrary—the Conservatoriumplein—is currently an eddy, blocked from the cultural axis of the Casinoplein (a prominent public square) by the existing Music Center building.
By moving the LLLibrary to the Music Center’s site, and by enveloping portions of the Music Center’s existing building, the LLLibrary’s connection to the cultural axis is strengthened. More importantly, the LLLibrary’s breadth is significantly expanded by the literal inclusion of the Music Center.
This site switch also has financial benefits. Moving the LLLibrary to the Music Center’s site frees the Conservatoriumplein for commercial development that can offset the LLLibrary’s capital cost. Adjacent to the inner-city ring road, the transit stations, and now the new LLLibrary, the Conservatoriumplein is a prime location for offices, shops, services, and housing.
By incorporating the existing Music Center’s auditoria and pop hall into the new LLLibrary building, the scheme makes cost-effective use of recently renovated performance infrastructure.
The desire for holistic education is undermined by the division of learning into separate institutions. Typically, media-based learning is assigned to libraries; instructor-based learning is delegated to schools; and practice-based learning is monopolized by performance venues.
Kortrijk’s LLLibrary aims to heal these divisions by weaving together the cumulative human and technological intelligence of the Central Library, the Life-Long Learning Center, and the Music Center.
The most efficient and legible platform for organizing the LLLibrary may appear to be flat, stacked floors. In reality, as the needs of the LLLibrary evolve—and various portions expand or contract unpredictably—the clarity of a flat organization would quickly devolve. In contrast, the continuous Ribbon allows the various portions of the LLLibrary to grow or shrink without its overall organization ever becoming compromised.
The functions of the Central Library, the Life-Long Learning Center, and the Music Center are grouped into two halves. These halves are layered into a single, linear educational “Ribbon.” Each half is architecturally equipped with its own form of bespoke flexibility such that it can evolve without detriment to the other half. The Music and Life-Long Learning Center functions—such as classrooms, meeting spaces, offices, and auditoria—are organized within the Ribbon’s interior, and can be reassigned as the two institutions’ needs change. The Central Library’s public space and book stacks form the Ribbon’s rooftop, and can be wholly reconceived as necessary.
The linearity of the Ribbon provides all building users with an easily-understood organizing system …
… while the wrappings of the Ribbon enhance synergy between institutions. As a significant proportion of Central Library check-outs are discovered serendipitously, the Ribbon’s wrappings also encourage these “accidental” discoveries without sacrificing overall legibility.
In an age when information can be accessed anywhere, it is not just the breadth of its contents, but the teaching of its contents, that will make the LLLibrary essential. Librarians are the LLLibrary’s most vital resource; the new building must enhance their evolution from managers of materials to mentors who help patrons navigate the information explosion.
Organizing the LLLibrary in a linear sequence allows patrons to self-navigate, freeing librarians to focus on their role as educators (as opposed to operating as “finders”). While specialists will continue to provide expert guidance within each subject area and institution, many will be united in a zone of concentrated, interdisciplinary expertise, named the “Synter” (Center + Synergy).
Located at the heart of the LLLibrary’s atrium, the Synter fosters interdisciplinary synergy, serving as both the LLLibrary’s center for efficient, in-depth information exchange, and as the gateway to the larger offerings of the Central Library, the Life-Long Learning Center, and the Music Center.
Whereas the Ribbon interiors are serviced with conventional air-conditioning, the Ribbon’s open rooftops use a plenum floor to support total reconfiguration: all furniture and technology can be completely rearranged without requiring costly alterations to building infrastructure. Further, the plenum floor generates a four-meter high thermaclime in these open spaces that—by effectively providing an invisible ceiling—vastly limits heating and cooling costs.
The flexibility of the custom-designed furniture further supports the LLLibrary’s affordable redefinition over time. A universal table can transform into a reading station, a writing station, a study carrel, a computer station, or a conference table. The table can be single-sided or double-sided, and oriented for sitting or standing. These variations allow the LLLibrary’s spaces to be redefined throughout the building’s life without additional cost.
The flexibility of the custom-designed furniture further supports the LLLibrary’s affordable redefinition over time. A universal table can transform into a reading station, a writing station, a study carrel, a computer station, or a conference table. The table can be single-sided or double-sided, and oriented for sitting or standing. These variations allow the LLLibrary’s spaces to be redefined throughout the building’s life without additional cost.
