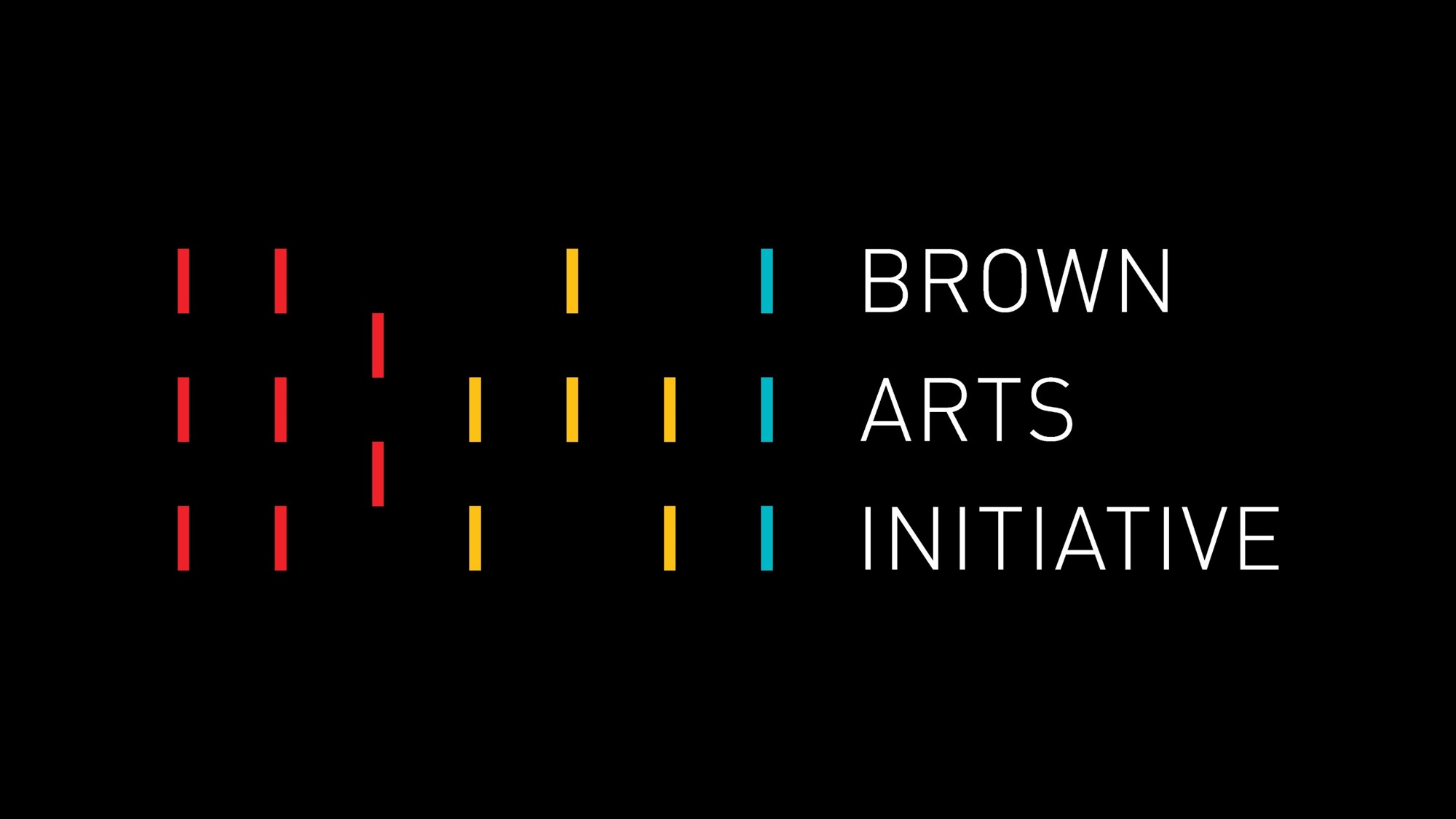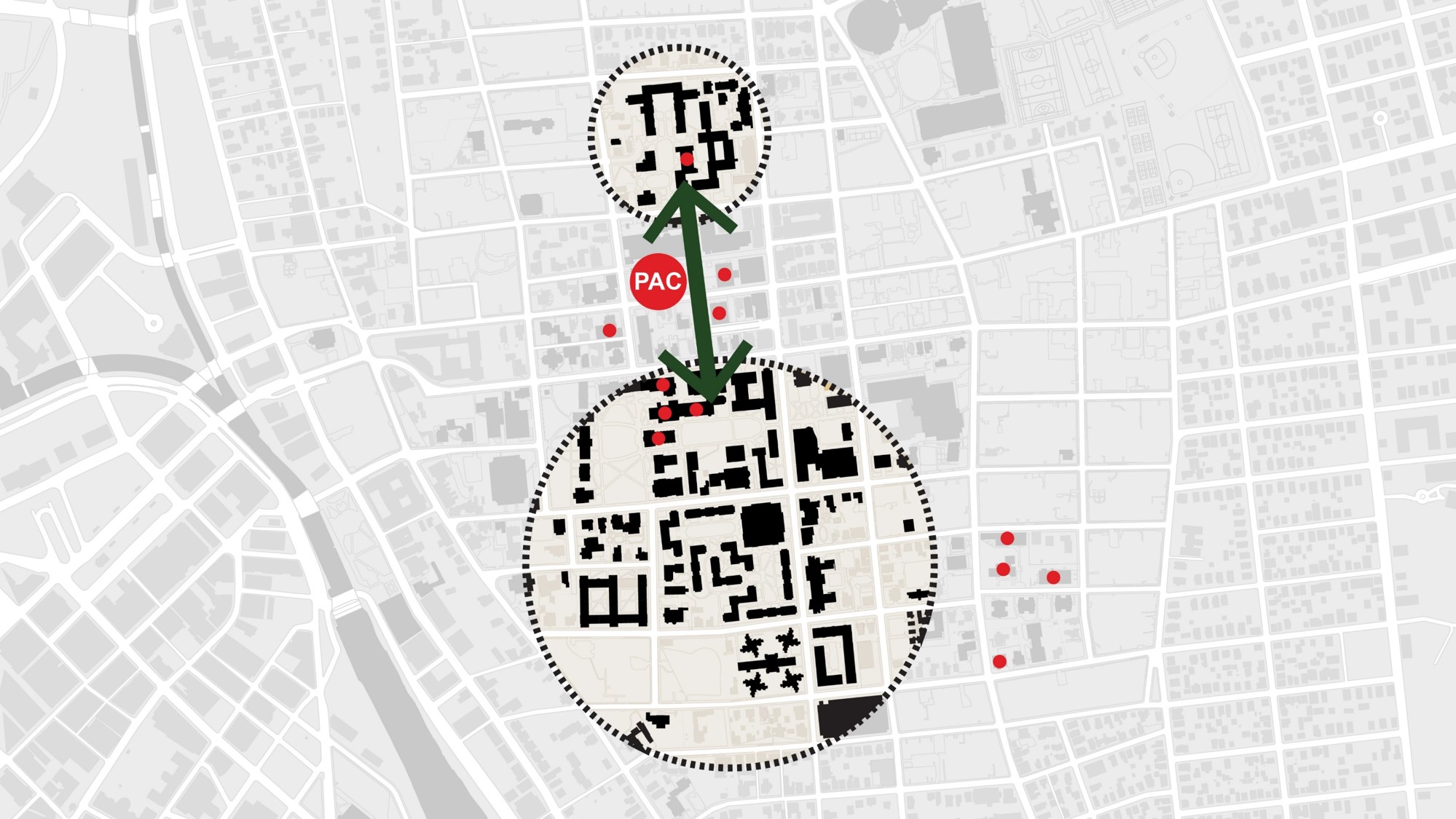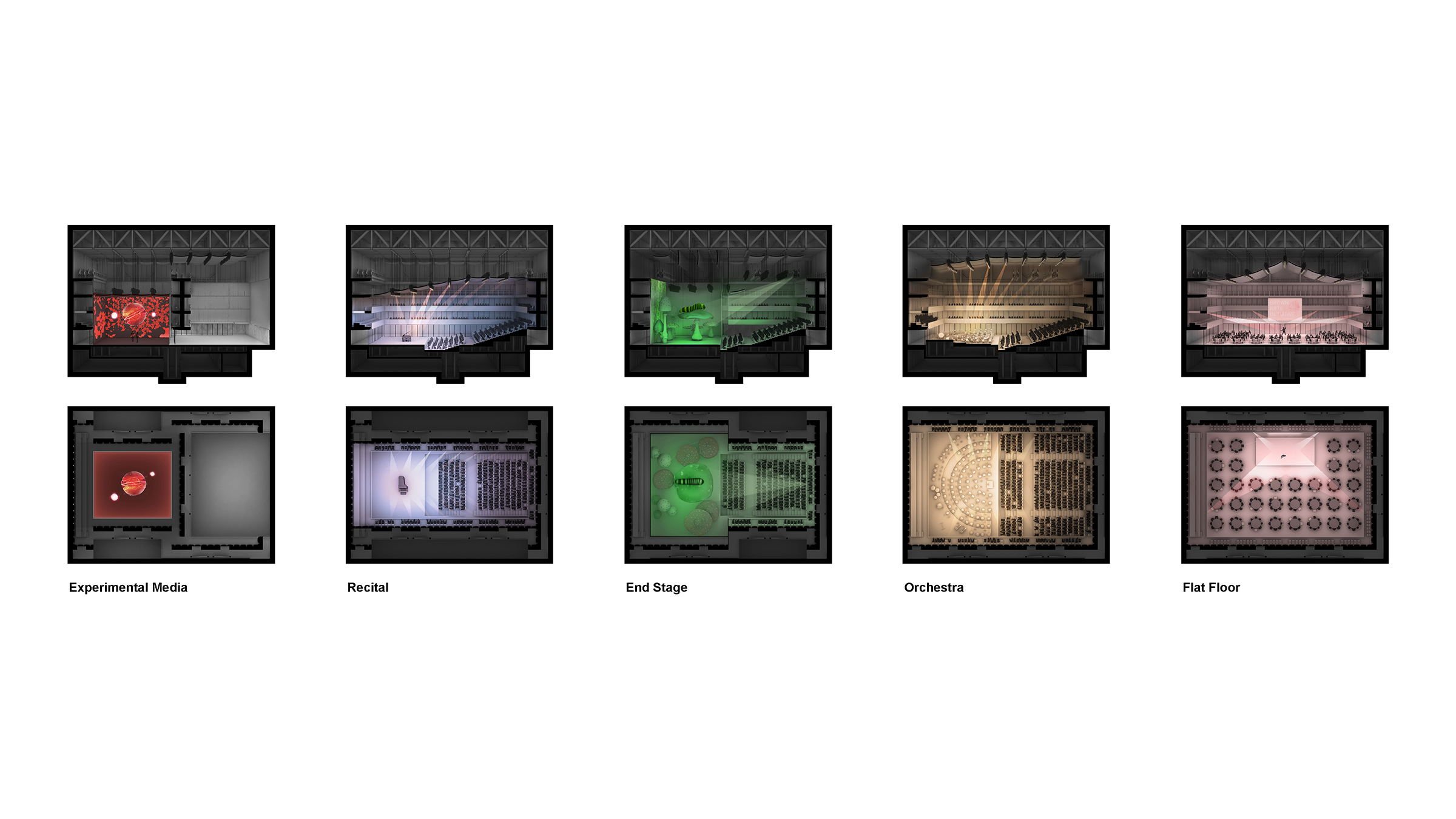THE LINDEMANN PERFORMING ARTS CENTER AT BROWN UNIVERSITY
Providence, Rhode Island
KEY AWARDS American Institute of Architects Rhode Island, Honor Award, 2023; The Chicago Athenaeum American Architectural Award, 2021; Architizer A+ Awards, Finalist in Unbuilt Cultural Category, 2019
CLIENT Brown University
PROGRAM University performing arts center, including main hall with five radically different preset spatial, acoustic, and technical configurations (Experimental Media, Recital, End Stage, Orchestra, and Flat Floor), three smaller performance / rehearsal spaces, practice rooms, and typical front- and back-of-house spaces
AREA 11,000 m2 (118,000 sf)
SUSTAINABILITY LEED Silver equivalent
COST Confidential
STATUS Commenced construction 2019; completed 2023
ARCHITECT REX
PERSONNEL Tim Carey, Adam Chizmar (PL), Maur Dessauvage, Alvaro Gomez-Selles, Kelvin Ho, Sebastian Hofmeister (PL), Lara Isaac, Nicolas Lee, Alfonso Simelio Jurado, Kelsey Olafson, Joshua Ramus, Davis Richardson, Raúl Rodríguez García, Anne Strüwing, Kevin Thomas (PL), Matthew Uselman, Teng Xing
CONSULTANTS Arup, Atelier Ten, Cost Plus, Front, GEI, Jensen Hughes, L’Observatoire, Magnusson Klemencic, Odeh, Skyline, Soberman, Stephen Turner, Stimson, Studio Loutsis, Theatre Projects, Thornton Tomasetti, Threshold, Vanasse Hangen Brustlin, Woodard & Curran
CONTRACTOR Shawmut
Brown University aspires to be a worldwide destination for students who want to fully integrate performing, visual, and literary arts into a complete liberal arts education. Implementing this aspiration, the Brown Arts Initiative (BAI) was created in 2017 to support all things experimental, forward-thinking, and cutting-edge in the arts; facilitate collaboration across arts departments and other academic fields; and engage activist artists and scholars whose work responds to contemporary issues.
Sited on The Walk (the campus’ main north-south pedestrian connector) in a locus of Brown arts venues, The Lindemann Performing Arts Center (The Lindemann) is the physical manifestation of BAI’s vision. Stitching together Brown’s original campus with Pembroke College—fully integrated with Brown in 1971—Brown PAC establishes a new campus center defined as an incubator for both traditional and experimental art and media.
BAI’s manifold users require a space with radical spatial, acoustic, and technical flexibility—transforming amongst Experimental Media, Recital, End Stage, and Flat Floor configurations—while maintaining intimacy (typically 350 audience members or smaller). However, Brown also lacks a dedicated performance space suitable for many medium and large ensembles that already exist across academic programs and student organizations. The Lindemann must meet these needs as well, most notably an Orchestra configuration for joint performances by Brown’s renowned 100-piece symphony orchestra and 80-singer chorus, with audiences up to 625.
To house these five varied stage-audience configurations (and an array of potential secondary modes) within a single space, The Lindemann invents a new arts typology where all six surfaces of its shoebox-shaped main hall modulate physically and acoustically through automated and manually assisted performance equipment. These include: (walls) five seating gantries and a perimeter ring of retractable acoustic curtains; (ceiling) forty adjustable acoustic reflector panels, seven motorized utility battens, and three lighting bridges; and (floor) two stage lifts, three seating wagon lifts, and numerous stage risers and seating wagons. This equipment is augmented by professional touring grade amplification, multi-channel ‘ambisonic’ audio, immersive video and scenic projection, and a full complement of fixed lighting.
- Experimental Media configuration, supporting experimental performances, seminars, standing concerts, and cabarets
- 350-seat Recital configuration, supporting soloists, small ensembles, and chamber orchestras
- 250-seat End Stage configuration, supporting dance, drama, musicals, opera, video, and lectures
- 625-seat Orchestra configuration, with ability to add 80-singer chorus
- Flat Floor configuration, supporting all forms of arts and campus-wide events
Embodying Brown’s commitment to infusing the arts into all intellectual pursuits, a ‘Clerestory’ slices through the entire building at stage level, allowing—when desired—performances, rehearsals, and research to spill out onto campus, and for the university at large to vicariously engage the constant creation of art. Light can be completely blocked by a perimeter drape.
The Clerestory establishes the stage-level acoustic volume with a rectilinear glass enclosure of 50 mm laminated, frameless glazing, the mass of which provides a warm, full frequency reflection of musical sound. A second, inner line of similarly detailed glass arcs (suspended from, and moving with, the gantries) are shaped to distribute sound throughout the stage and audience areas. Openings between the arcs allow a portion of the sound to escape into the void beyond, helping to control loudness while sufficiently containing acoustic energy for an engaging, immersive experience.
Scrims and blackouts can be installed inboard of the glass arcs to negate interior reflections, or to create visually-controlled circulation within the acoustic volume for performers, stage-hands, and patrons.
For The Lindemann to provide appropriate lobby space and engage its surroundings, the Clerestory is expanded on three of its four sides. On the east, facing the Perry & Marty Granoff Center for the Creative Arts, the Clerestory cantilevers 35 feet towards The Walk, forming a dramatic main lobby with views over campus. The cantilever protects the main entrance and its tribune, used for outdoor performances, student orientations, and other informal uses. On the south, the Clerestory extends 7 feet to form the Promenade, a passerelle to view the creation of art. On the west, the Clerestory cantilevers 14 feet to make an assembly area for performers prior to entering the main hall.
In addition to the main hall, the building contains three additional venues, organized below grade due to height and plan restrictions on site, including:
…and a theater rehearsal, doubling as a 50-seat small performance space. Each of these spaces has a pipe grid and connection points on the walls for lighting, audio, and video technology.
The Lindemann’s main volume is shrink-wrapped in an extruded aluminum rainscreen, composed of a fractal-like fluted geometry. The multiple scales of the flutes, and their bas relief, is a subtle nod to Providence’s predominantly brick and wood-clad building stock, where flat glass or metal panel facades seem anathema.
The Lindemann is a ‘new animal,’ a radically flexible yet extremely precise arts typology where performance is not the final product, but another piece of vital research in the creation—and pedagogy—of groundbreaking art and arts leaders.
Image Credits: 1, 3, 9, 11, 12, 13, 14, 15, 16, 18, 19, 25: Luxigon; 24: Front







