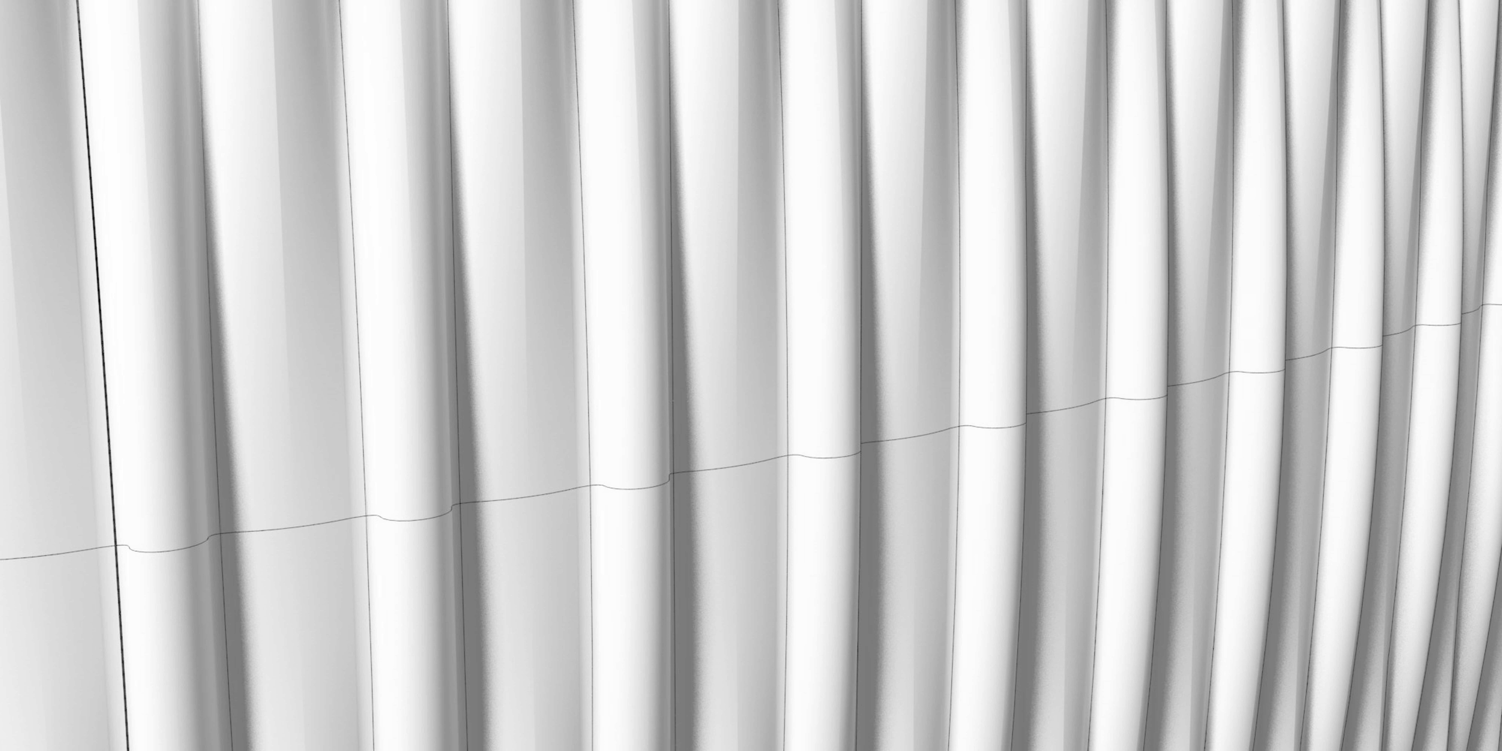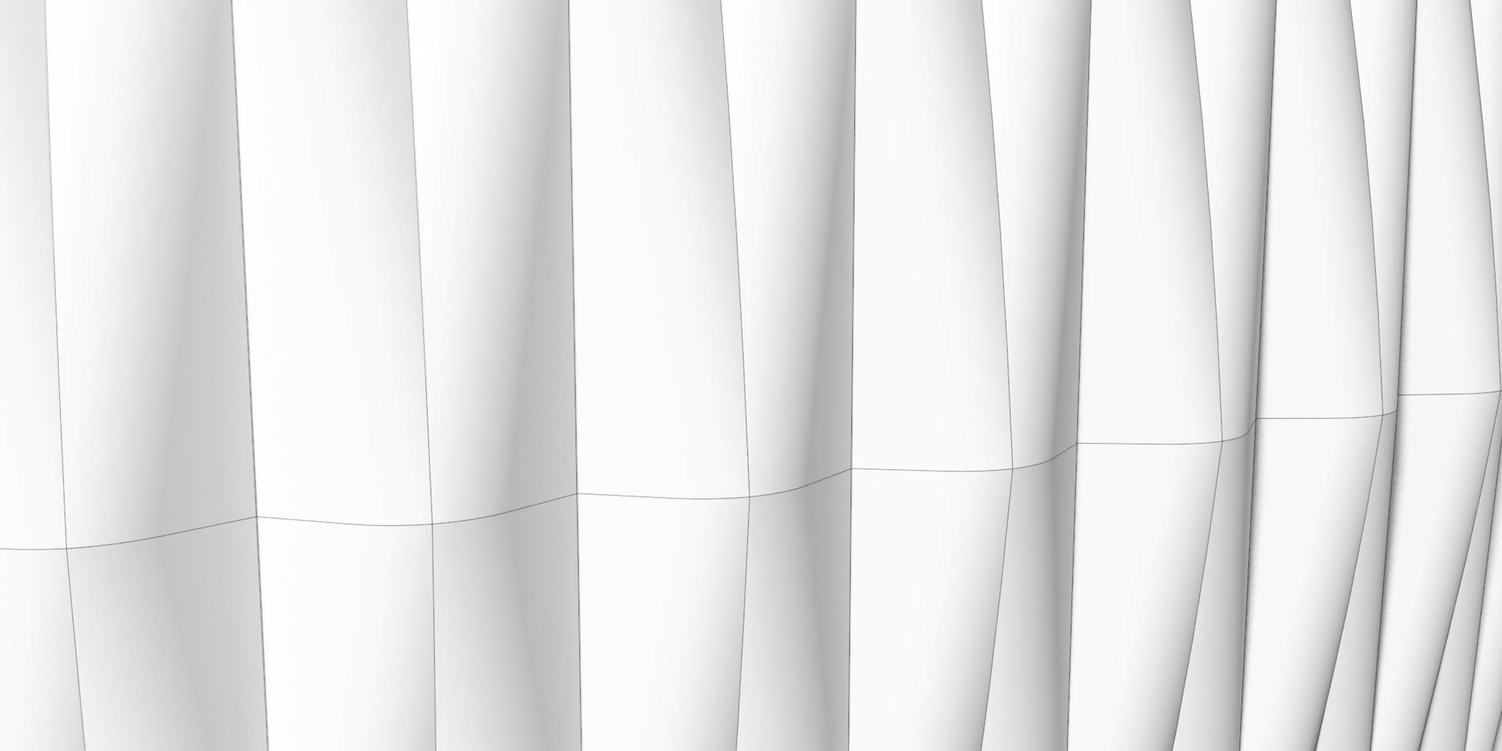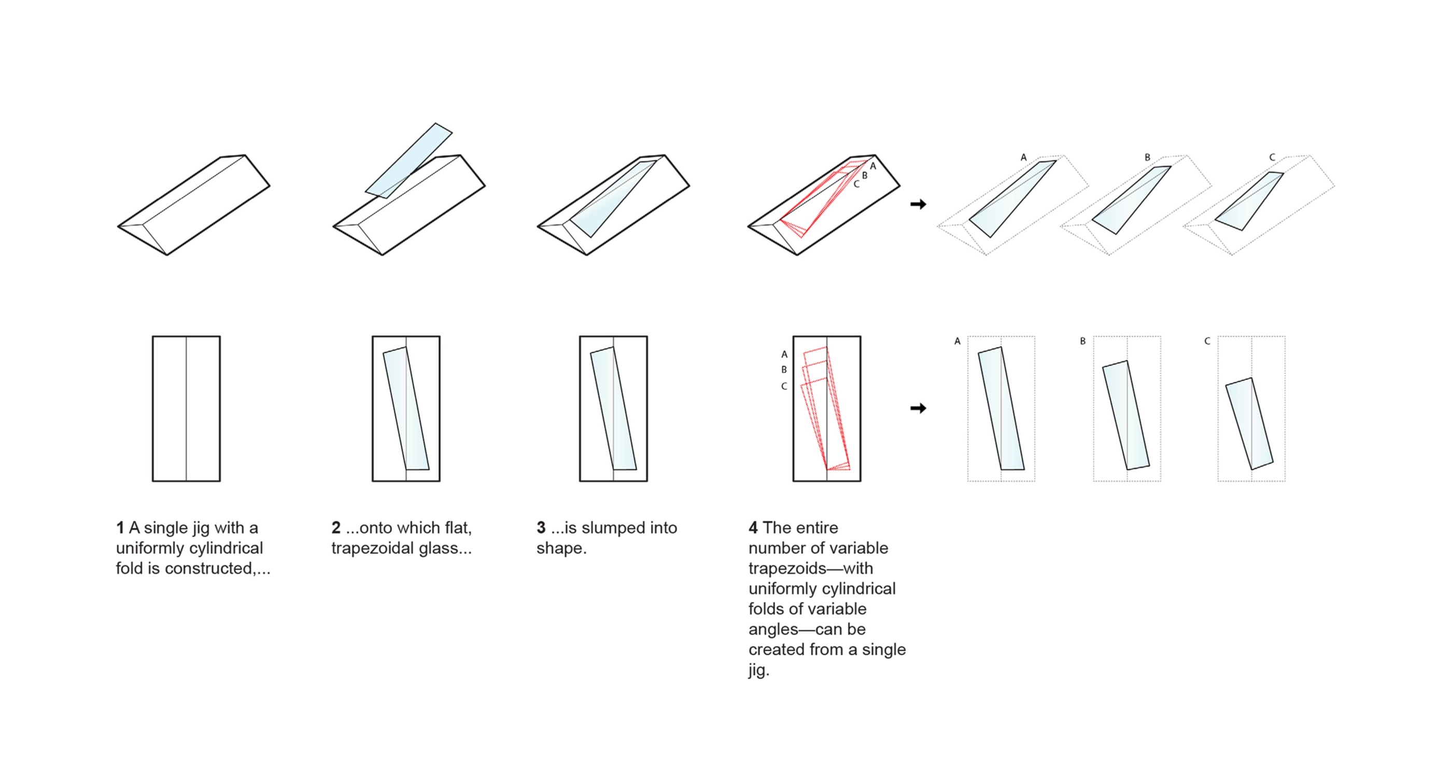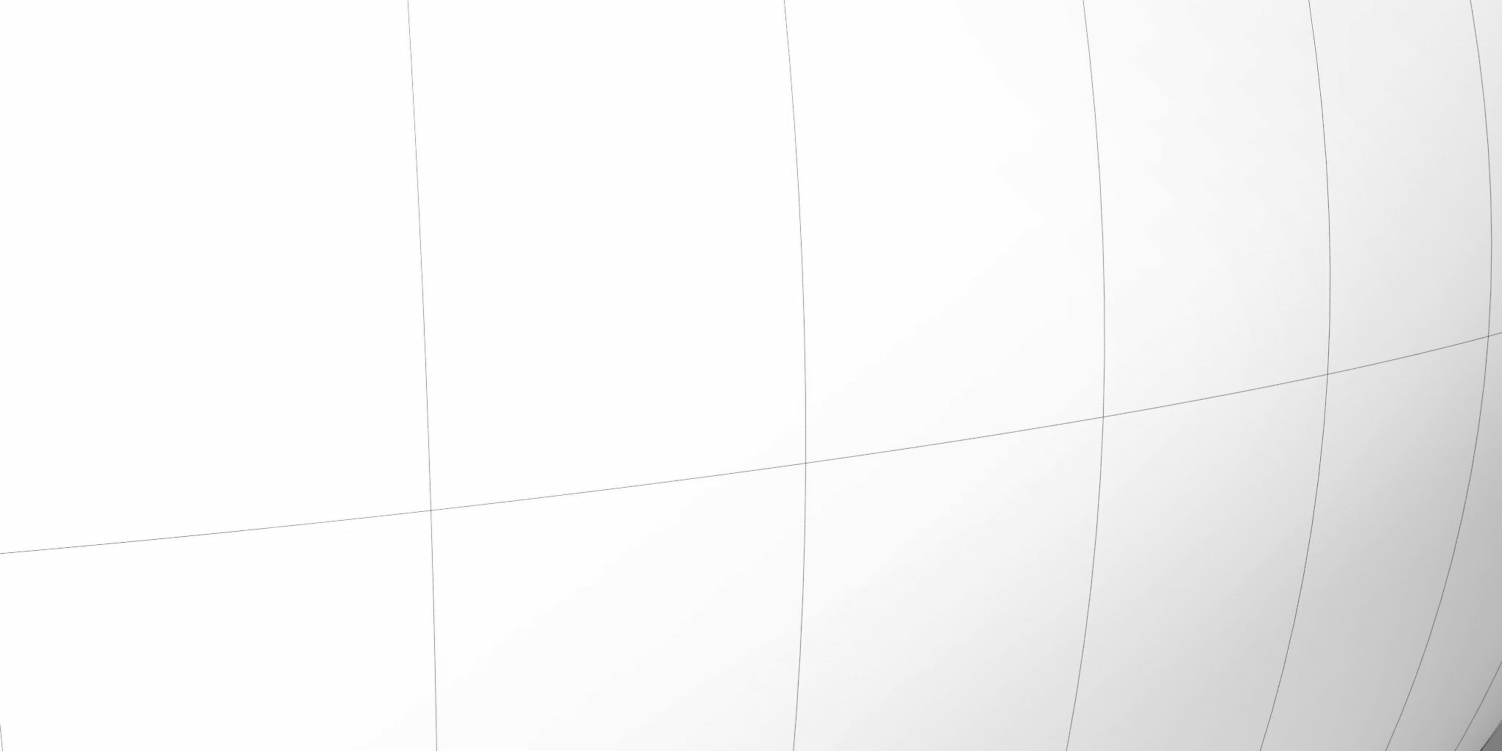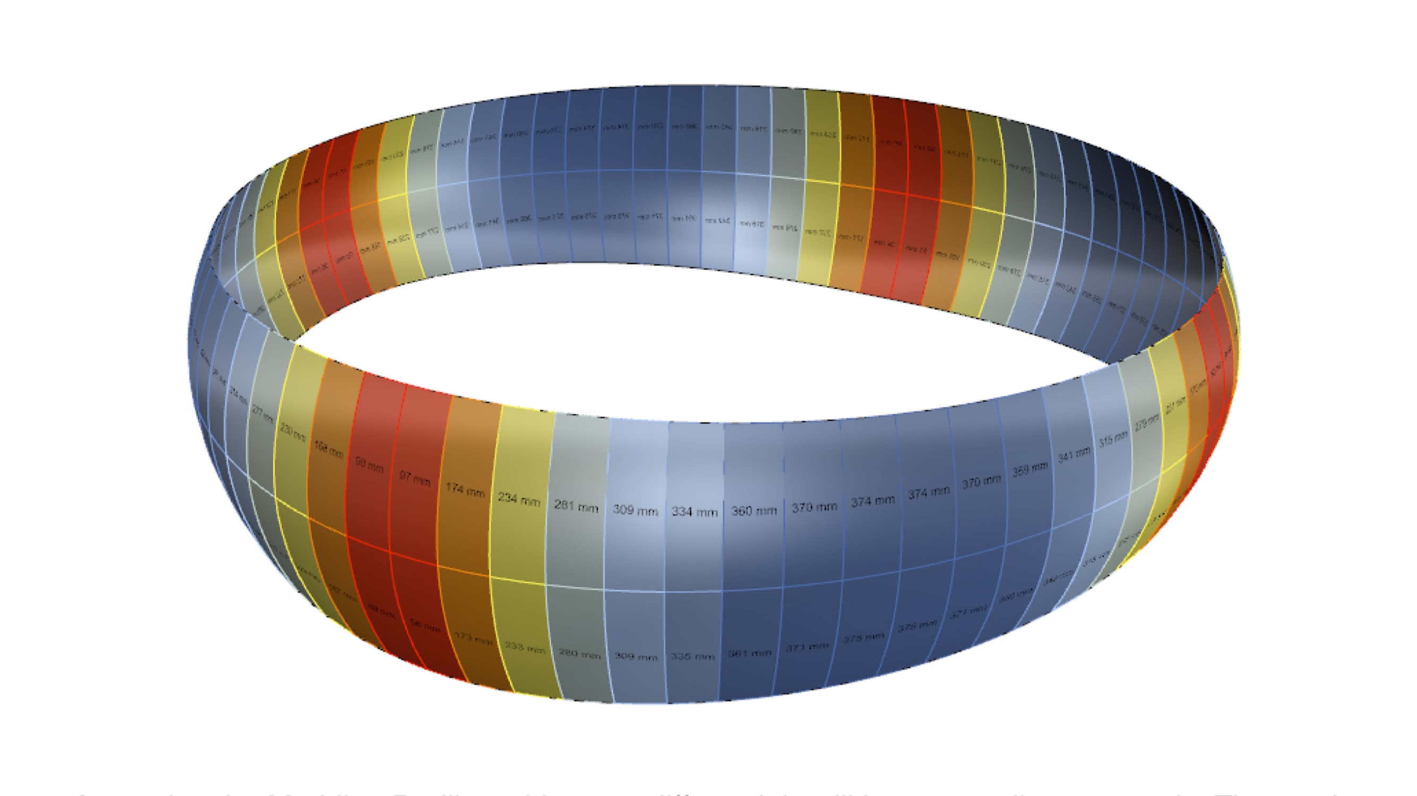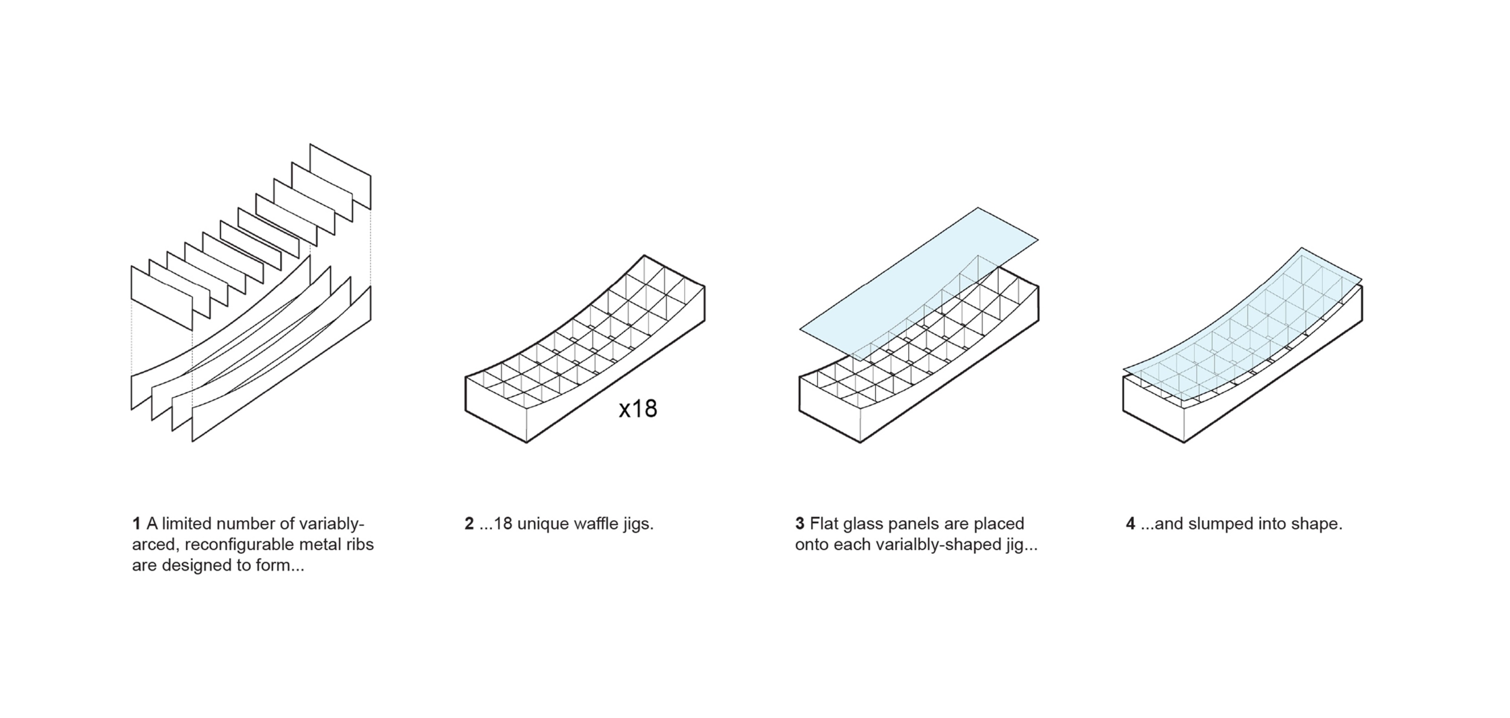MERCEDES-BENZ FUTURE LAB & CAMPUS EXTENSION 2.2 (MBC 2.2)
Stuttgart, Germany
CLIENT Daimler AG
PROGRAM Campus expansion with Amphitheater, Central Plaza, Classic Center for showcasing legacy automobiles, Sculpture Garden, and Future Lab: a museum for the brand’s impact on state-of-the-art mobility and a factory for creating, debating, and presenting the indeterminate future; including exhibition space for showcasing research and development activities, and (A-Z) art gallery, café, club lounge, education spaces, laboratories, lecture hall, offices, and workshops
AREA 33,500 m² (361,000 sf)
STATUS Invited competition, first prize 2012; succeeded by MBC 3.0
ARCHITECT REX
PERSONNEL Adam Chizmar (PL), Alberto Cumerlato, Danny Duong, Mette Fast, Luis Gil, Alysen Hiller, Tyler Hopf, Tomas Janka, Gabriel Jewell-Vitale, Roberto Otero, Joshua Ramus, Ishtiaq Rafiuddin (PL), Bogdan Rusu, Aude Soffer, Minyoung Song, Elina Spruza Chizmar (PL), Antariksh Tandon, Alex Tehranian, Matthew Uselman, Cristina Webb, Matthew Zych
CONSULTANTS Arup, Front, !melk, Theatre Projects
To address design evolutions desired by Mercedes-Benz and to reduce costs, Future Lab 2.1’s ‘squircle’ is simplified to a circle, its Level 1 reshaped, and alternatives to its façade tested.
The two non-cantilevered edges of the now-circular Level 1 are lifted, …
… creating an increased slope for the Lecture Hall, the main access from the Campus Plaza to the Sculpture Garden, …
Resultant Level 1: Create-the-Future (Workshop, Genius, Lab, Lecture Hall)
Façade Test A: applying Future Lab 2.1’s undulating, double-curved façade to scheme 2.2 (shown here with rotating photovoltaic sunshade/glare control curtain deployed and then lifted)
To analyze façade costs, three options are tested on scheme 2.2’s new geometry: 1) application of version 2.1’s undulating, double-curved façade; 2) application of an undulating, single-curved façade that approximates a double-curved effect; and 3) application of a smooth, double-curved façade akin, although inverted, to scheme 2.0.
Façade Test B: advancing Future Lab 2.1’s undulating, double-curved façade with a more economical, undulating, single-curved façade (shown here with curtain deployed and then lifted)
A double-curved effect can be achieved from single-curved, trapezoidal panels of different shapes with uniform cylindrical folds of various angles. The optimized geometry is composed of 160 top panels with a fold angle variance of 67.22 to 68.02 degrees, and 160 bottom panels with a fold angle variance of 66.31 to 68.97 degrees.
All 320 differently-shaped trapezoidal panels can be produced on a single jig with a uniformly cylindrical fold.
When the cylinder radii of the panel folds are larger than R1000 mm, the appearance of smooth, curved, vertical transitions from top panels to bottom panels—resembling double-curved surfaces—can be achieved while maintaining single, uniform curvature for all panels.
Façade Test C: replacing Future Lab 2.1’s façade with smooth, double-curved panels more akin, although inverted, to scheme 2.0 (shown here with curtain deployed and then lifted)
The third, selected façade geometry is composed of 144 smooth, double-curved glass panels. The façade is made cost-effective using triaxial symmetry which limits the average meridian radii of the panels to 18, thus requiring only 18 unique jigs for fabrication.
To generate the efficient shell geometry, meridian arcs are created from the roof line to the lower slab edge, with a constant midspan offset from vertical of 2.5 m; each panel is a lofted interpolation between circular arcs. The resultant panels have a maximum and minimum average meridian radius of 20.9 m and 16.2 m, with a maximum and minimum differential in average meridian radius between neighboring panels of 374 mm and 90 mm: tolerances which can be easily accommodated.







