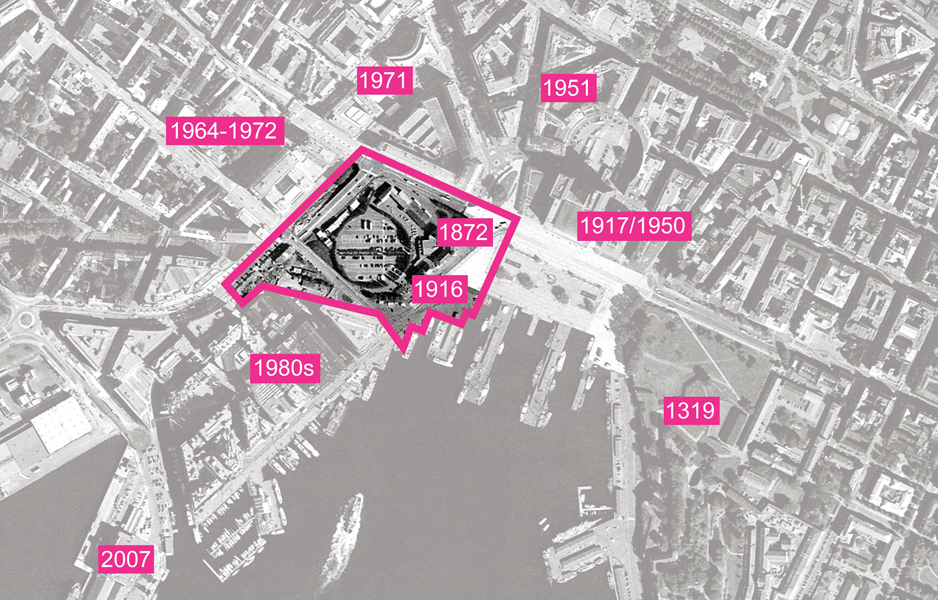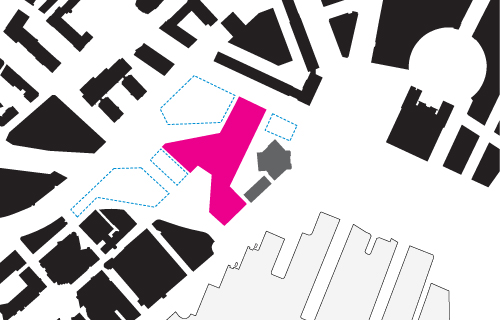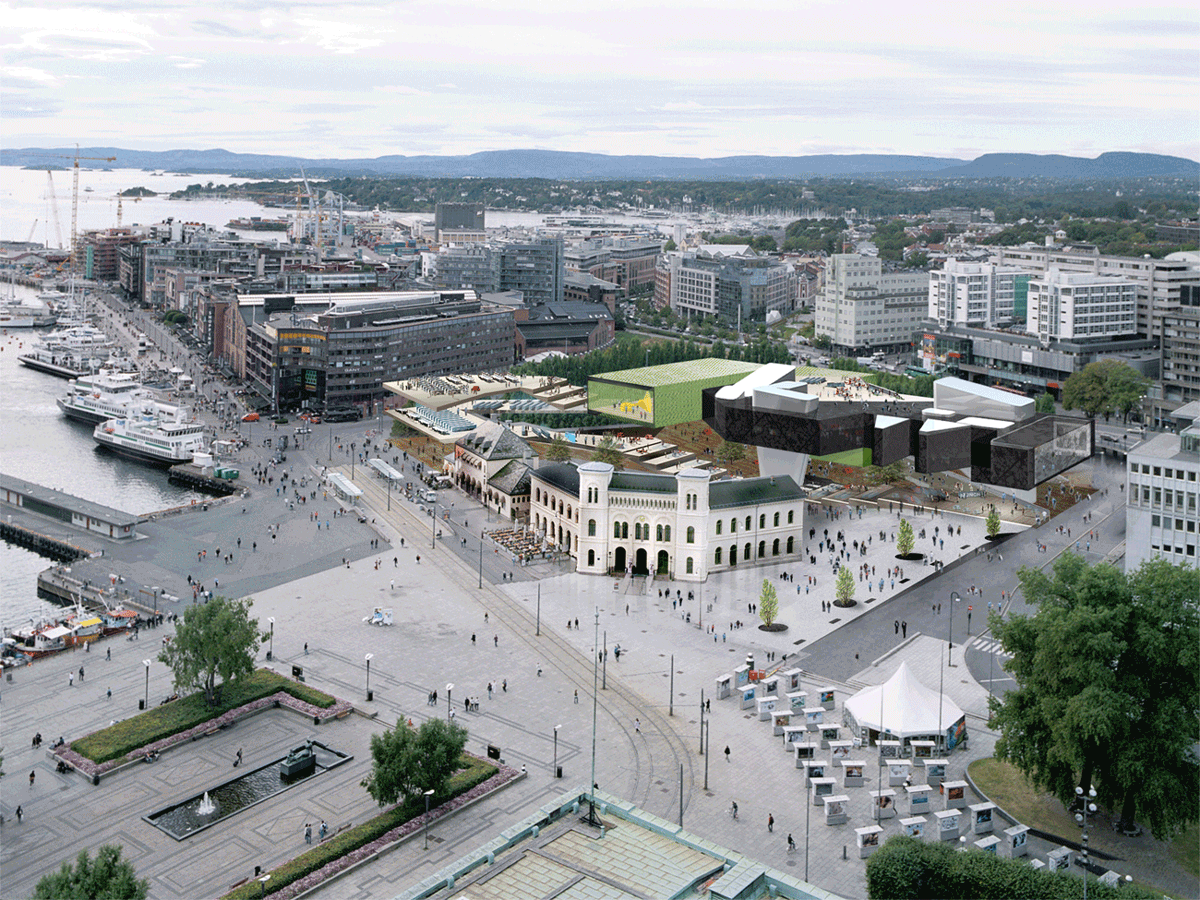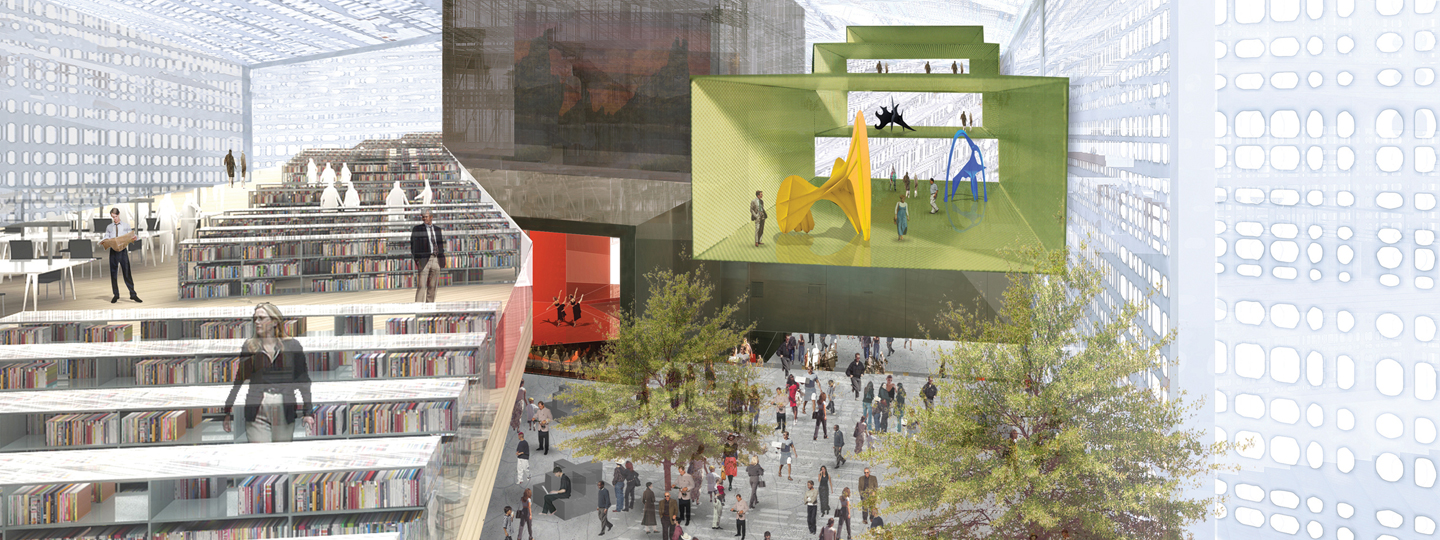VESTBANE
Oslo, Norway
CLIENT City of Oslo
PROGRAM Mixed-use building, including Deichman Library and Stenersen Museum, in addition to a second museum, a performing arts theater, or a Cineplex
AREA 45,000 m² (484,000 sf)
COST Confidential
STATUS Limited Competition 2002; 1st prize 2002; completed Feasibility Study 2007; commenced Schematic Design 2008
ARCHITECT REX|SPACEGROUP
PERSONNEL Gary Bates, Ouida Biddle, Gro Bonesmo, Erez Ella, Fredrik Krogeide, Joshua Ramus, Oana Stanescu, Dong-Ping Wong, Human Wu
Vestbane (“West Station”), once Oslo’s train terminal serving destinations in western Norway, is today a surface parking lot marooned within the residue of numerous planning and infrastructure gestures spanning 700 years.
In 2002, the Norwegian State held an international competition for a 130,000 m2 development which included the new Deichman Library and Stenersen Museum, as well as commercial, residential, and office programs. With the winning entry, REX/Spacegroup proposed a central cultural complex linking Vestbane’s cardinal points. This approach ensured the site’s coherence while accommodating the presence of the Nobel Peace Prize Center and three commercial lots set aside for future development.
Future development of the commercial sites can be phased, built by different interests, and designed by multiple architects without diminishing the integrity of the cultural complex or its organizing effect.
Future development of the commercial sites can be phased, built by different interests, and designed by multiple architects without diminishing the integrity of the cultural complex or its organizing effect.
Future development of the commercial sites can be phased, built by different interests, and designed by multiple architects without diminishing the integrity of the cultural complex or its organizing effect.
In 2007, the City of Oslo ratified REX/Spacegroup’s design into a regulation plan, purchased the cultural site from the State, and commissioned REX/Spacegroup to research potential programmatic combinations for the cultural site beyond those of the original competition.
The physical constraints of the site and the implications of the regulation plan resulted in a three-dimensional building envelope dictating the maximum volume, height, and depth of construction at Vestbane.
REX/Spacegroup collaborated with five, city-appointed cultural institutions to research and define their individual agendas, programmatic requirements, and programmatic constraints. Detailed programs were developed collaboratively with each institution and evaluated organizationally and volumetrically. This led to a series of possible configurations for each institution.
After evaluating options according to organizational requirements, volumetric limits, construction costs, phasing possibilities, programmatic constraints, and potential for synergy, four viable institutional mixes—each with the Deichman Library and Stenersen Museum as the primary venues—were established.
Typically, the merging of cultural institutions results in either a cultural campus lacking synergy, or a cultural mall compromising identity and the institutions’ core missions. A rare opportunity exists at Vestbane to produce both collective synergy and individual identity, enhancing the potential for collaboration while retaining the unique signatures of each institution.
The building envelope determined by the regulation plan can be materialized as a functional, beautiful weather barrier that simultaneously collects, shelters, and displays the institutions within.
The building envelope determined by the regulation plan can be materialized as a functional, beautiful weather barrier that simultaneously collects, shelters, and displays the institutions within.
Yielding an environmentally-protected public space, this architectural strategy also serves to create a coherent urban identity for Vestbane that can accommodate any of the viable institutional mixes identified by the REX/Spacegroup study, in addition to future development on the site.
Yielding an environmentally-protected public space, this architectural strategy also serves to create a coherent urban identity for Vestbane that can accommodate any of the viable institutional mixes identified by the REX/Spacegroup study, in addition to future development on the site.
Regardless of which program combination is ultimately chosen, this strategy will allow the City of Oslo to maintain the original intent of the Vestbane project—bringing together a collection of cultural institutions with distinct identities, while forming a synergistic whole truly greater than the sum of its parts.
Regardless of which program combination is ultimately chosen, this strategy will allow the City of Oslo to maintain the original intent of the Vestbane project—bringing together a collection of cultural institutions with distinct identities, while forming a synergistic whole truly greater than the sum of its parts.
Image Credits: 1, 16, 17: Luxigon/REX; 6: MIR
















