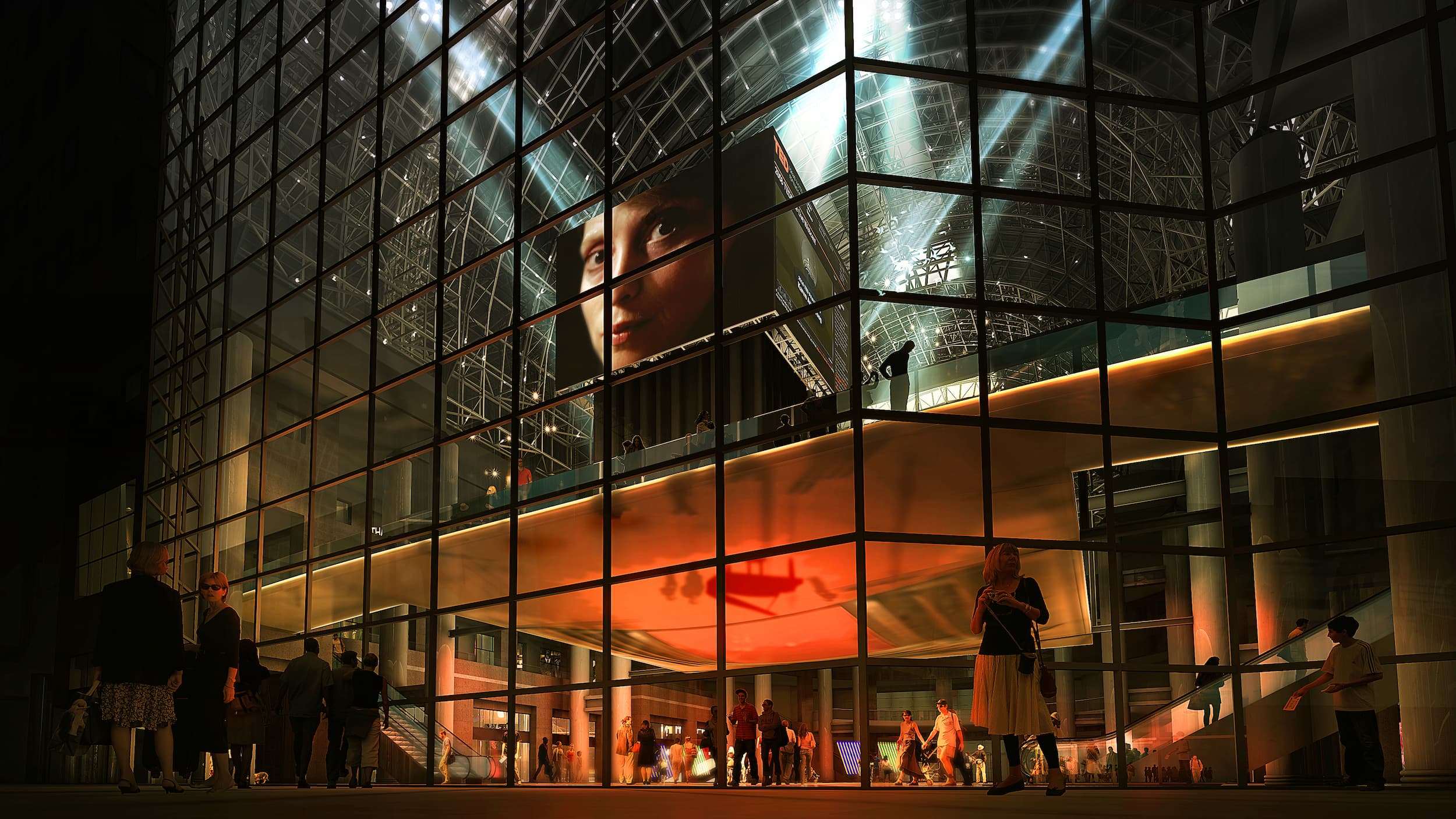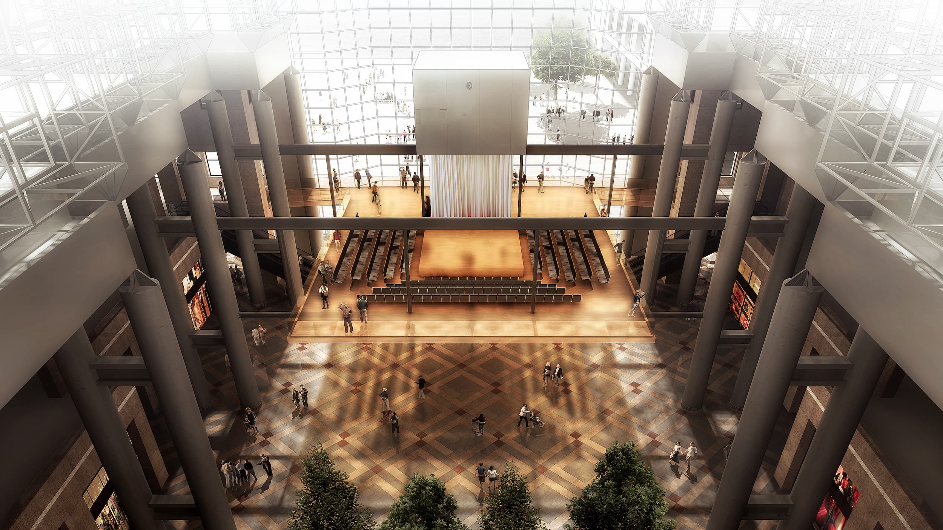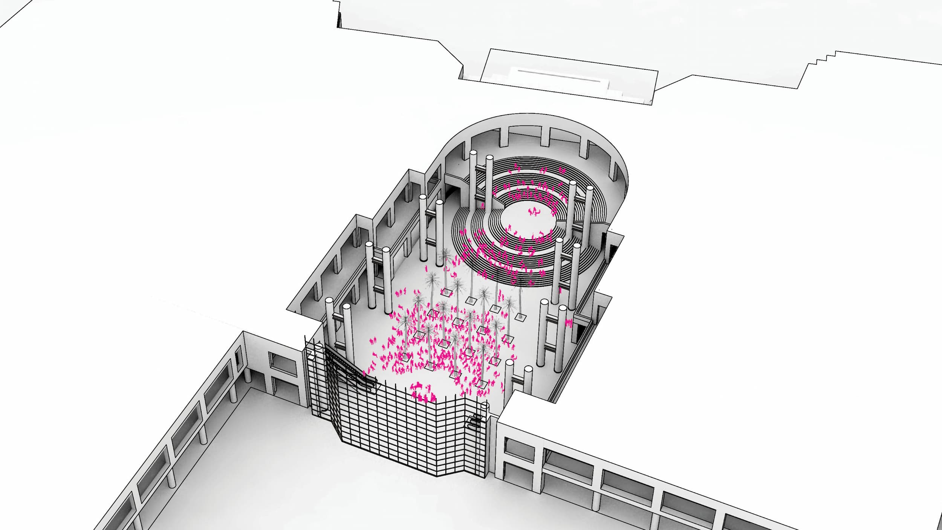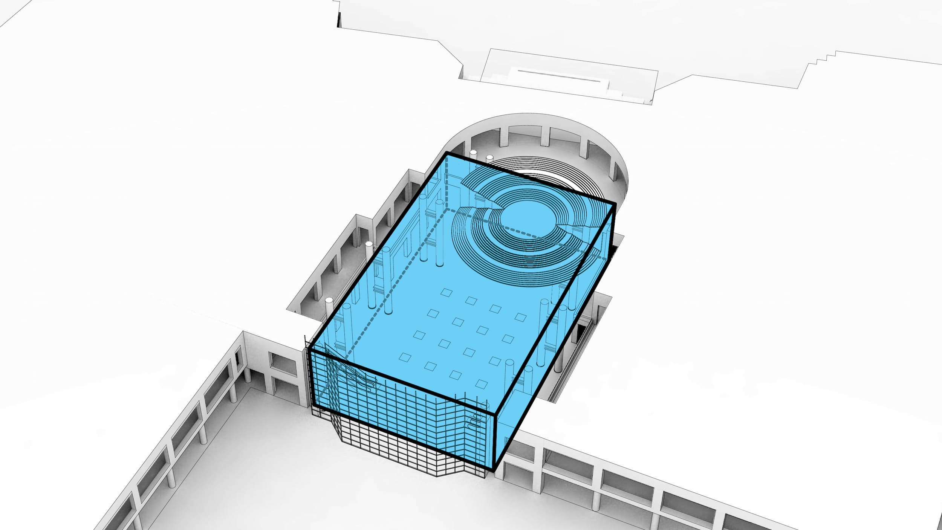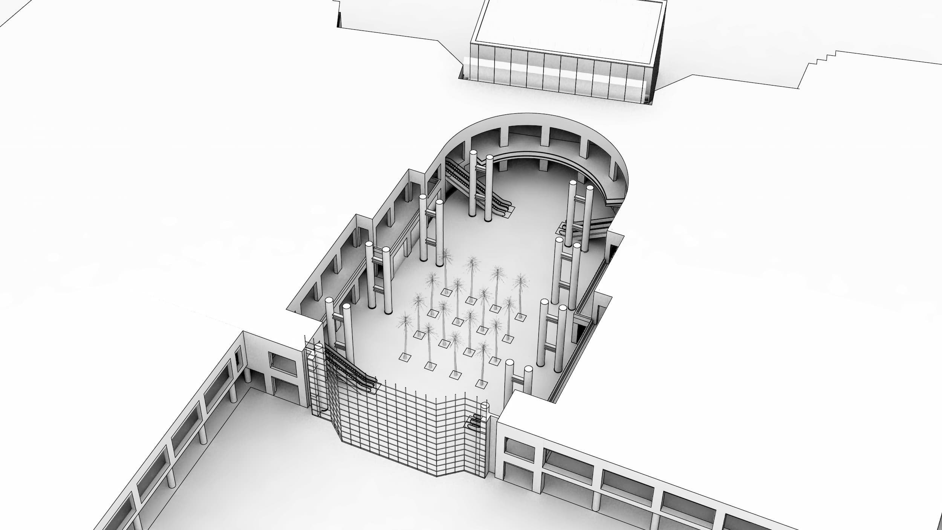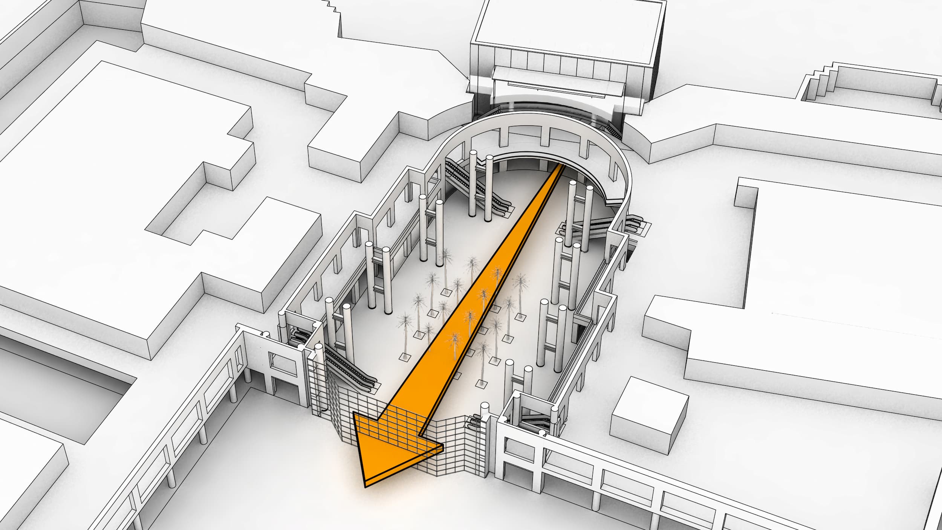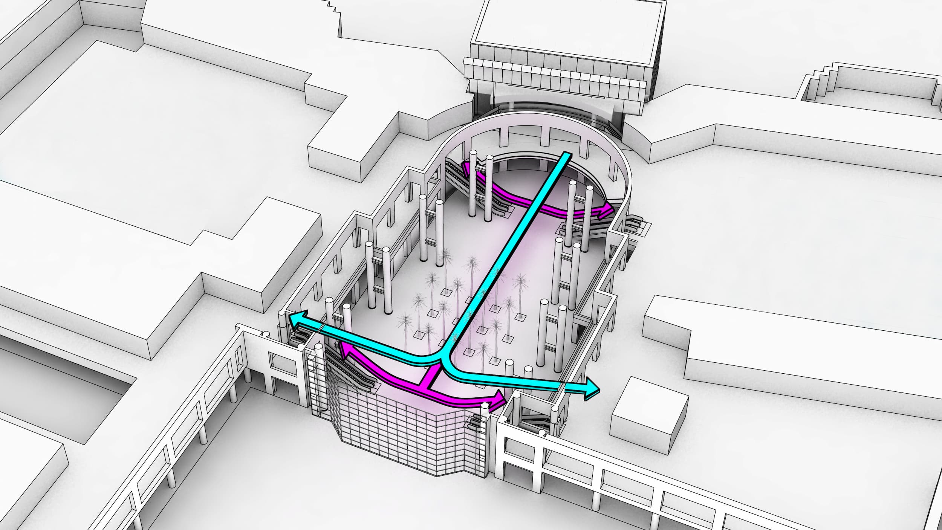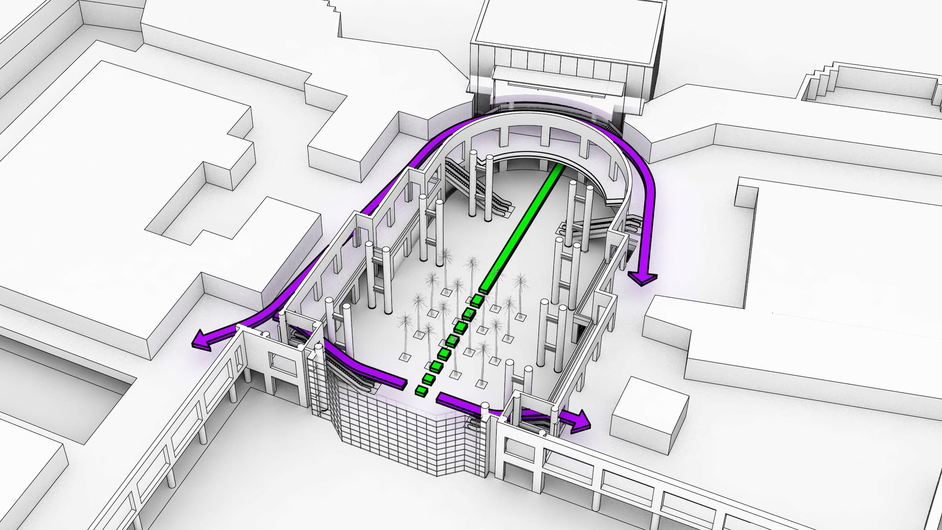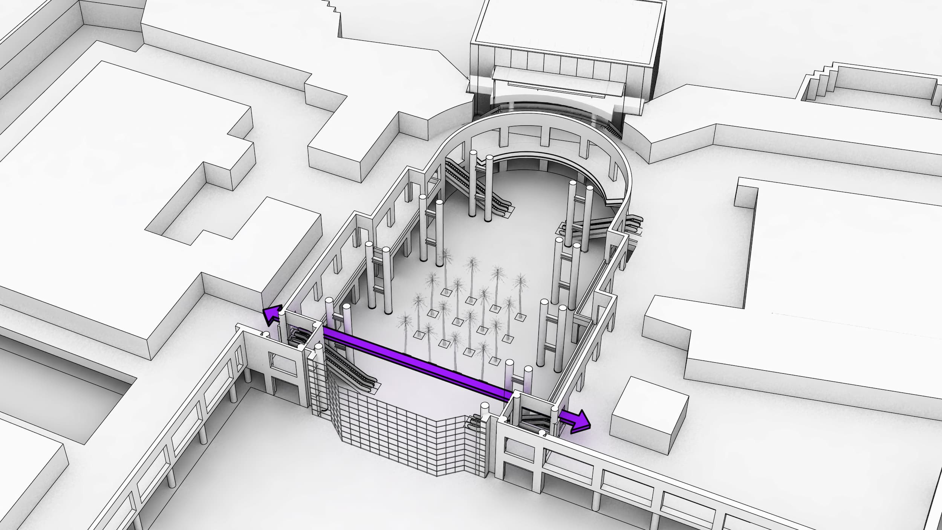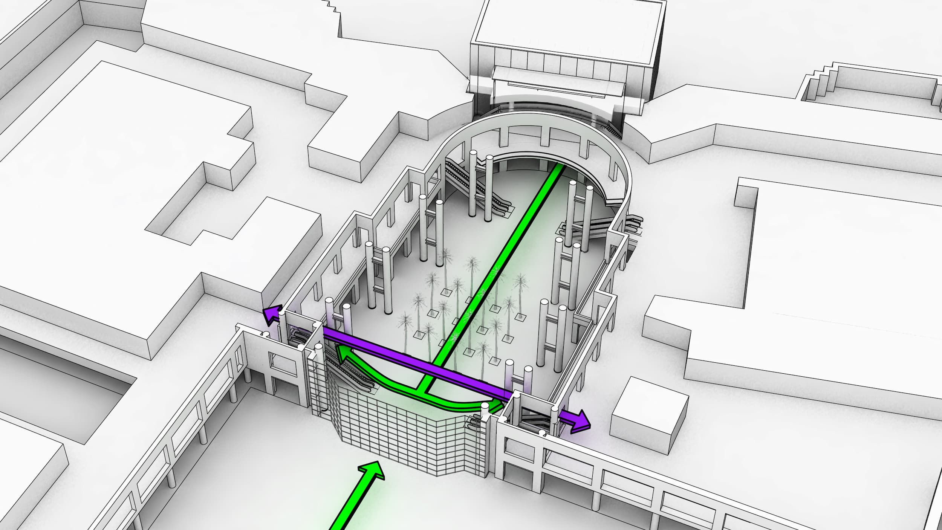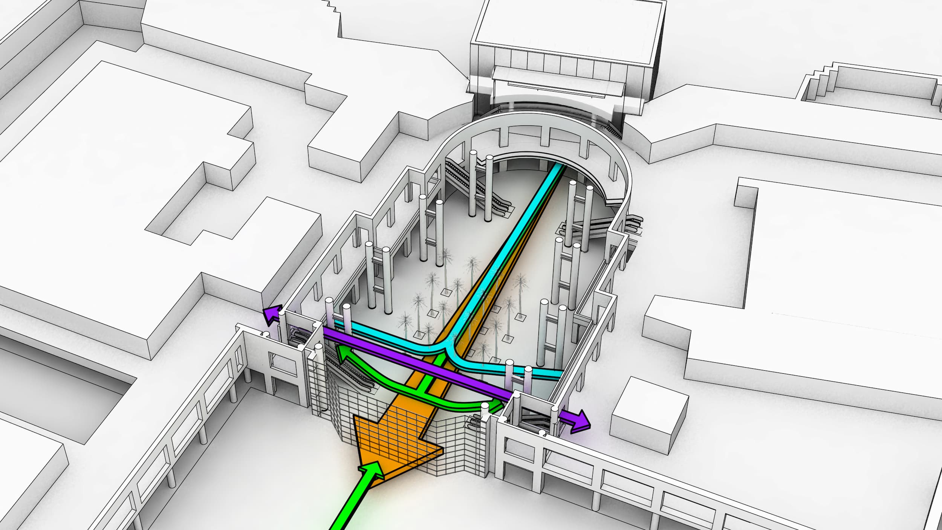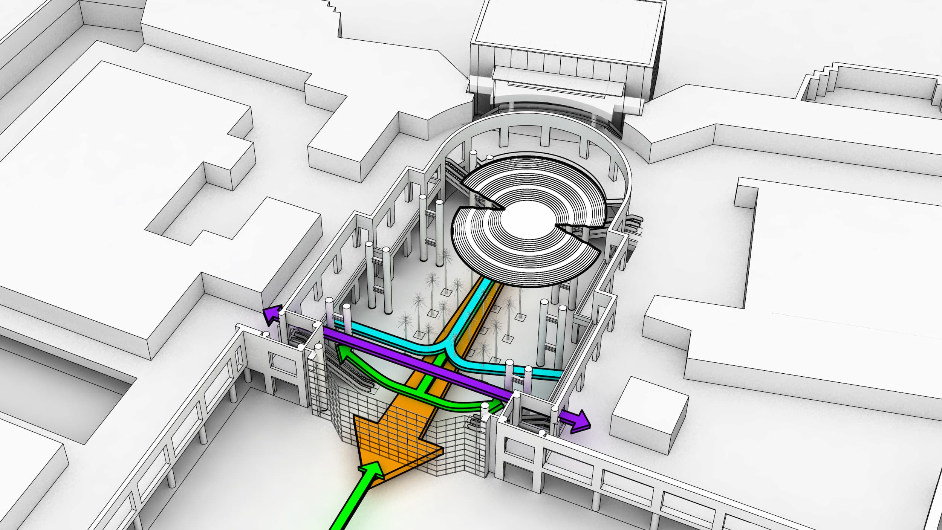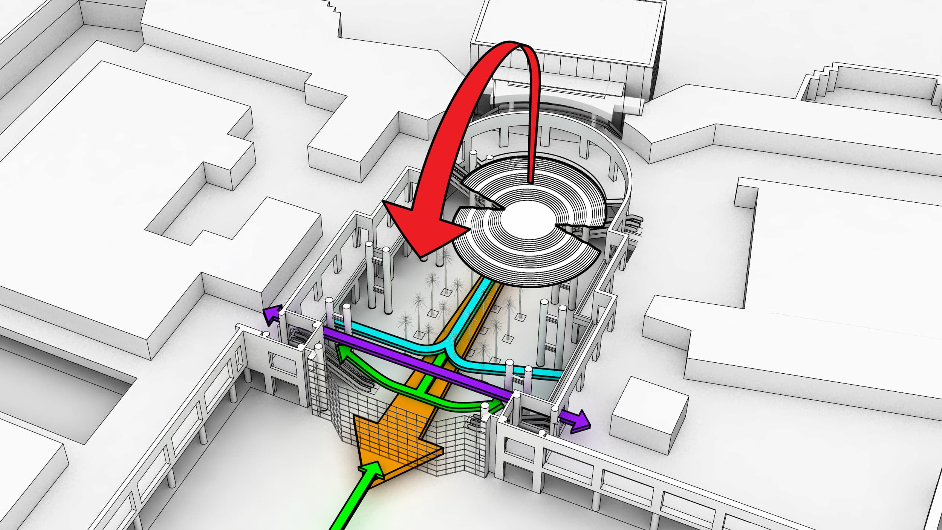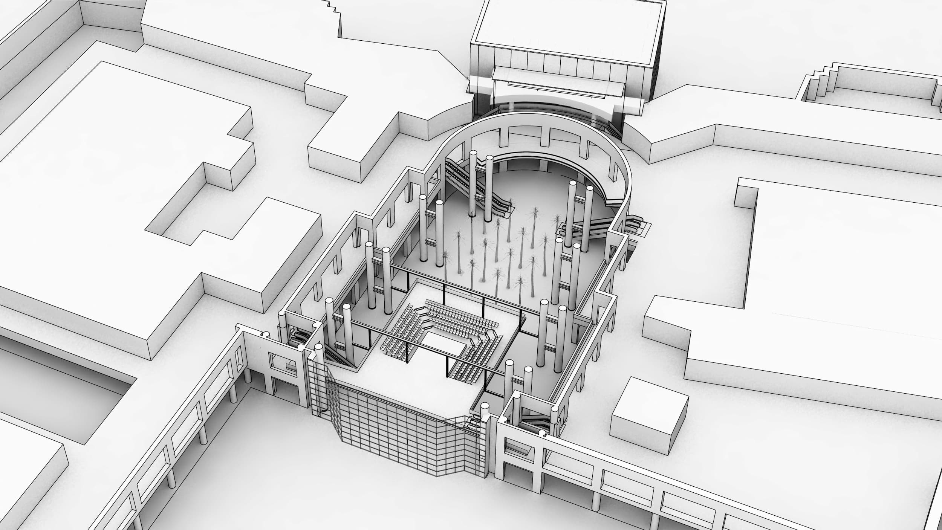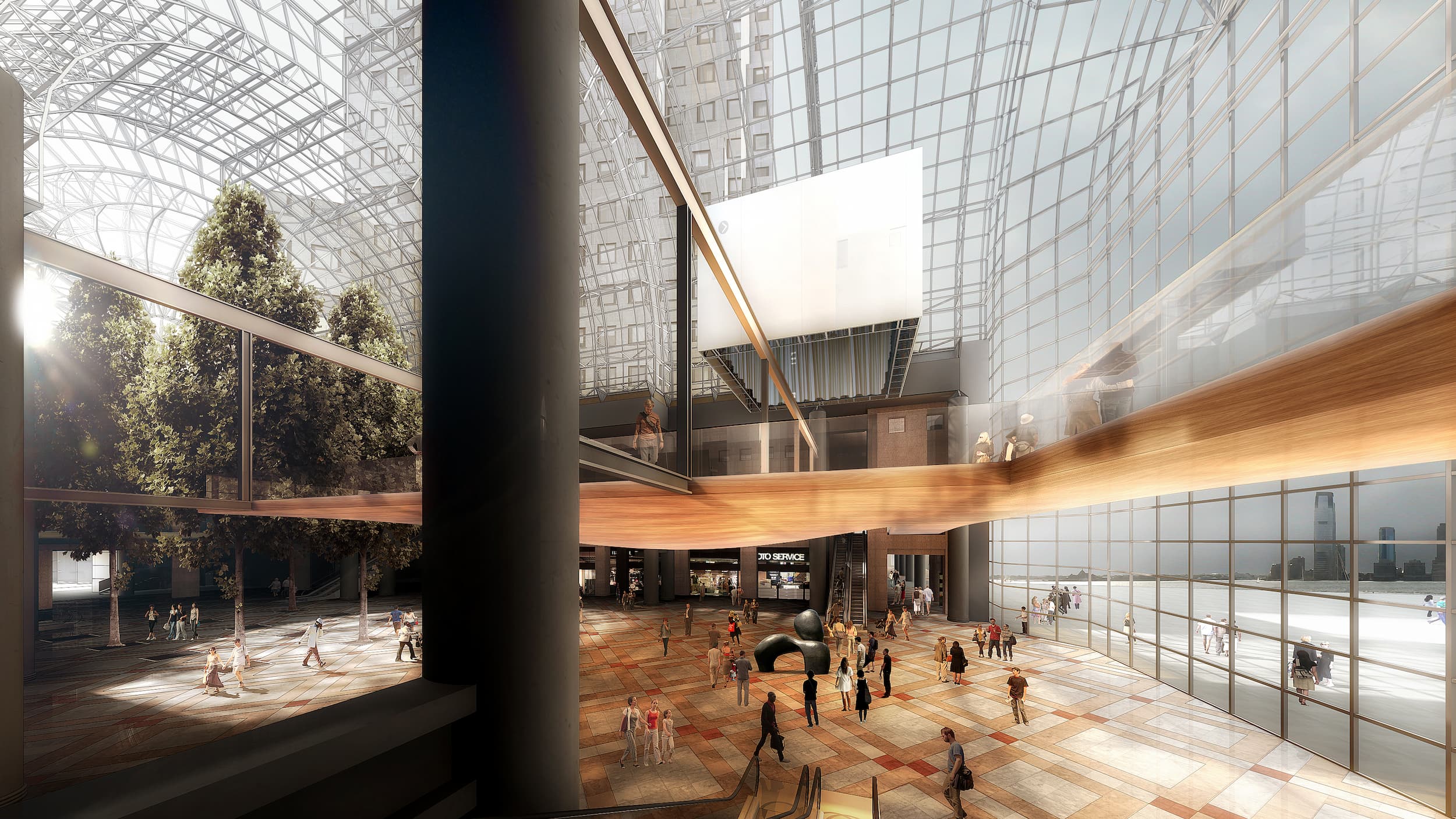WORLD FINANCIAL CENTER WINTER GARDEN
New York, New York
PROGRAM 250-seat performance venue and “speakers’ corner” that retains the benefits of the Winter Garden’s to-be-demolished grand stairs and improves connectivity
AREA 550 m² (6,000 sf)
STATUS Feasibility study 2011
ARCHITECT REX
PERSONNEL Vincent Appel (PL), Joshua Ramus
CONSULTANTS Magnusson Klemencic
The Winter Garden’s existing grand stairs provide necessary connections, a theater of informal meeting functions, views to the Winter Garden and its occupants, and an important venue for public activities.
In addition, the grand stair defines the Winter Garden as a significant urban room within the city.
… removes the grand stair and its benefits, while reconfiguring the Winter Garden as a pass-through.
However, it also increases connectivity to the World Financial Center’s towers and its new ground floor functions.
Yet, the new second floor retail and dining terrace remain poorly connected and their draw remains weak.
